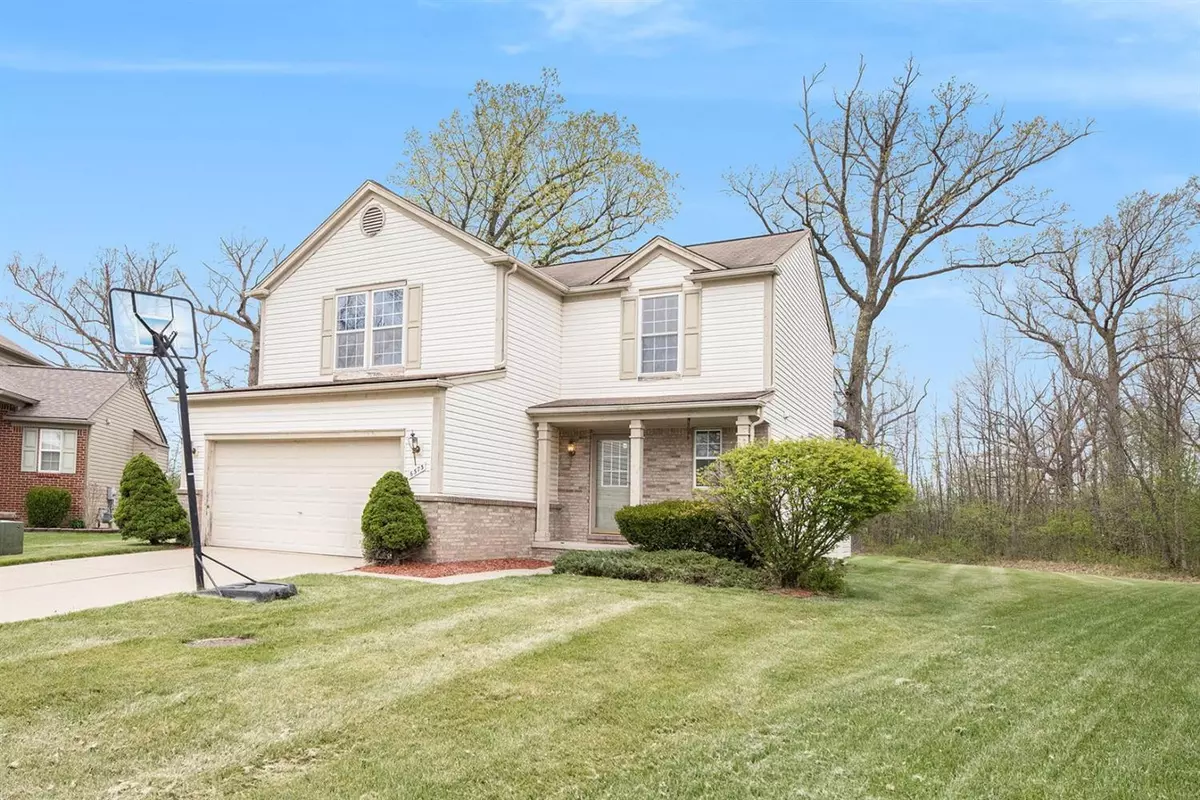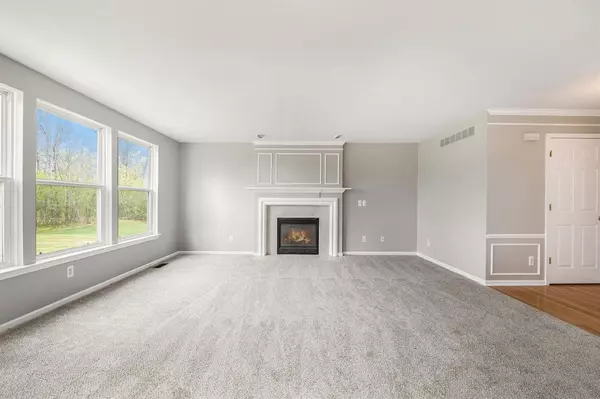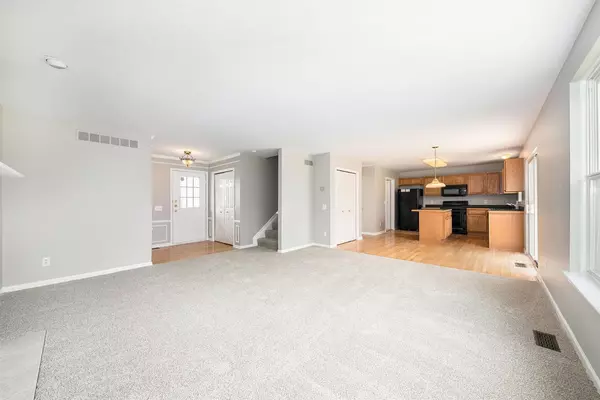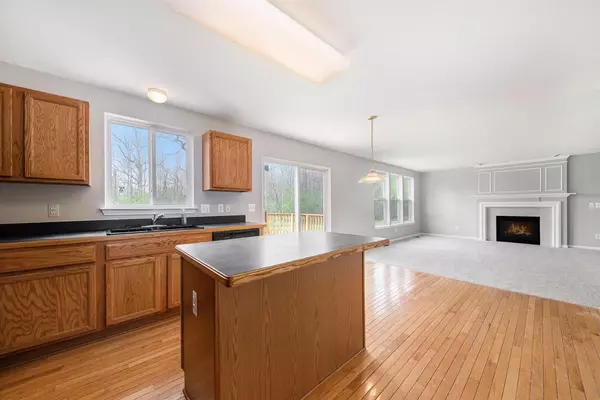$287,800
$240,000
19.9%For more information regarding the value of a property, please contact us for a free consultation.
6373 Oakbrook Court Ypsilanti, MI 48197
4 Beds
3 Baths
1,746 SqFt
Key Details
Sold Price $287,800
Property Type Single Family Home
Sub Type Single Family Residence
Listing Status Sold
Purchase Type For Sale
Square Footage 1,746 sqft
Price per Sqft $164
Municipality Ypsilanti Twp
Subdivision Paint Creek Farms
MLS Listing ID 52813
Sold Date 07/14/21
Style Colonial
Bedrooms 4
Full Baths 2
Half Baths 1
HOA Fees $10/ann
HOA Y/N true
Originating Board Michigan Regional Information Center (MichRIC)
Year Built 2000
Annual Tax Amount $5,626
Tax Year 2021
Lot Size 0.272 Acres
Acres 0.27
Lot Dimensions 75 x 133
Property Description
Situated on a quiet cul-de-sac in Paint Creek Farms, this 2-story home backs to a tree-line and offers the privacy you want while still being just minutes to shopping, dining, parks and more! This home has been freshly painted throughout and boasts brand new carpet as well. The open floor plan features a spacious living room with gas fireplace that opens to the kitchen with hardwood floor, center island with breakfast bar, and large pantry. An expansive deck just off the kitchen means you can dine al fresco all summer long while taking in the serene wooded views found in the backyard. Four bedrooms and a second full bath on the upper level including the vaulted master bedroom with private bath and walk-in closet. Unfinished lower level is plumbed for a half bath and ready for your finishin finishing touches. Convenient first floor laundry located off the attached 2-car garage. This home is minutes to Rolling Hills Park which offers hiking and skiing trails, a water park, and more. For those commuting to Ann Arbor or Detroit, I-94 is just up the road. Schedule your private showing today!, Primary Bath, Rec Room: Space finishing touches. Convenient first floor laundry located off the attached 2-car garage. This home is minutes to Rolling Hills Park which offers hiking and skiing trails, a water park, and more. For those commuting to Ann Arbor or Detroit, I-94 is just up the road. Schedule your private showing today!, Primary Bath, Rec Room: Space
Location
State MI
County Washtenaw
Area Ann Arbor/Washtenaw - A
Direction Hitchingham Rd to Oakridge Dr to Oakbrook Dr to Oakbrook Ct.
Rooms
Basement Full
Interior
Interior Features Ceramic Floor, Wood Floor, Eat-in Kitchen
Heating Forced Air, Natural Gas, None
Cooling Central Air
Fireplaces Number 1
Fireplaces Type Gas Log
Fireplace true
Appliance Dryer, Washer, Disposal, Dishwasher, Microwave, Oven, Range, Refrigerator
Laundry Main Level
Exterior
Exterior Feature Deck(s)
Parking Features Attached
Garage Spaces 2.0
Utilities Available Storm Sewer Available, Natural Gas Connected, Cable Connected
View Y/N No
Garage Yes
Building
Lot Description Sidewalk
Story 2
Sewer Public Sewer
Water Public
Architectural Style Colonial
Structure Type Vinyl Siding
New Construction No
Schools
School District Lincoln Consolidated
Others
Tax ID K-11-28-206-097
Acceptable Financing Cash, FHA, VA Loan, Conventional
Listing Terms Cash, FHA, VA Loan, Conventional
Read Less
Want to know what your home might be worth? Contact us for a FREE valuation!

Our team is ready to help you sell your home for the highest possible price ASAP






