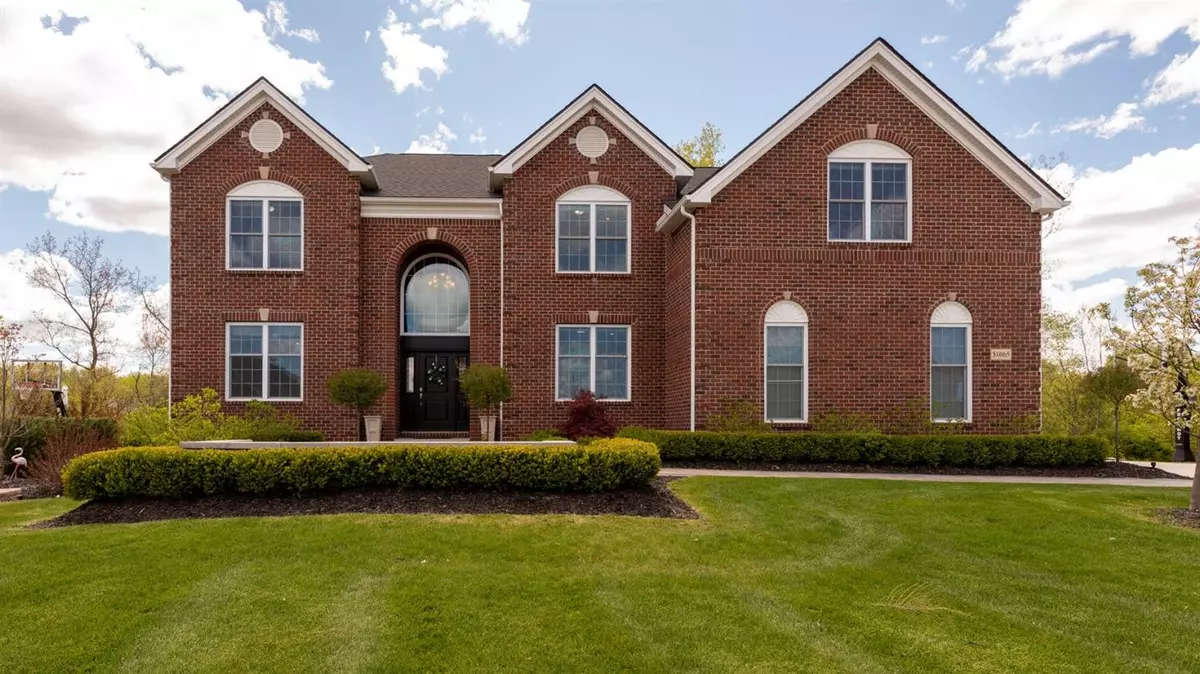$792,000
$829,900
4.6%For more information regarding the value of a property, please contact us for a free consultation.
51065 Telluride Court Canton, MI 48187
4 Beds
4 Baths
3,862 SqFt
Key Details
Sold Price $792,000
Property Type Single Family Home
Sub Type Single Family Residence
Listing Status Sold
Purchase Type For Sale
Square Footage 3,862 sqft
Price per Sqft $205
Municipality Canton Twp
MLS Listing ID 52890
Sold Date 10/07/21
Style Colonial
Bedrooms 4
Full Baths 3
Half Baths 1
HOA Fees $133/ann
HOA Y/N true
Originating Board Michigan Regional Information Center (MichRIC)
Year Built 2017
Annual Tax Amount $12,885
Tax Year 2021
Lot Size 0.370 Acres
Acres 0.37
Lot Dimensions 93 x 140
Property Description
This Hopewell floorplan with all the right upgrades it will not disappoint. The expanded kitchen is the center of attention with oversized island, abundant cabinetry, quartz counters and high end appliances including sub-zero refrigerator. Kitchen open to breakfast area and family room with gas fireplace and vaulted ceiling. Formal dining room and formal living room are great for entertaining. 1st floor study. Gorgeous owners suite with tray ceiling, sitting area, 2 huge closets with custom built-ins and deluxe bath. Guest bedroom with ensuite bath, 2 additional bedroom share jack-n-jill bath. Convenient 2nd floor laundry. Wood floors on entire 1st & 2nd floor. Finished lower level with rec room, built-in cabinetry w/sink, theatre area, 1/2 bath and plenty of storage. Premium cul-d-sac hom homesite backs to mature trees, professional landscaping, extra large trex deck w/stairs leading to beautiful stone patio. Custom Hunter Douglas window treatments throughout and custom closets in all bedrooms. New insulated garage doors. Resort style community boasts two pools, clubhouse, fitness center, playground, hiking trails and more. Great location close to shopping, schools and express ways. One year CINCH home warranty, Primary Bath, Rec Room: Finished homesite backs to mature trees, professional landscaping, extra large trex deck w/stairs leading to beautiful stone patio. Custom Hunter Douglas window treatments throughout and custom closets in all bedrooms. New insulated garage doors. Resort style community boasts two pools, clubhouse, fitness center, playground, hiking trails and more. Great location close to shopping, schools and express ways. One year CINCH home warranty, Primary Bath, Rec Room: Finished
Location
State MI
County Wayne
Area Ann Arbor/Washtenaw - A
Direction I-275 W ON FORD RD S ON RIDGE RD TO R ON TAHOE WAY
Rooms
Basement Other, Full
Interior
Interior Features Ceramic Floor, Garage Door Opener, Water Softener/Owned, Wood Floor, Eat-in Kitchen
Heating Forced Air, Natural Gas
Cooling Central Air
Fireplaces Number 1
Fireplaces Type Gas Log
Fireplace true
Window Features Skylight(s),Window Treatments
Appliance Disposal, Dishwasher, Microwave, Oven, Range, Refrigerator
Exterior
Exterior Feature Patio, Deck(s)
Parking Features Attached
Garage Spaces 3.0
Utilities Available Natural Gas Connected, Cable Connected
Amenities Available Walking Trails, Club House, Fitness Center, Meeting Room, Playground, Pool
View Y/N No
Garage Yes
Building
Story 2
Sewer Public Sewer
Water Public
Architectural Style Colonial
Structure Type Wood Siding,Brick
New Construction No
Others
Tax ID 71-069-03-0063-000
Acceptable Financing Cash, Conventional
Listing Terms Cash, Conventional
Read Less
Want to know what your home might be worth? Contact us for a FREE valuation!

Our team is ready to help you sell your home for the highest possible price ASAP






