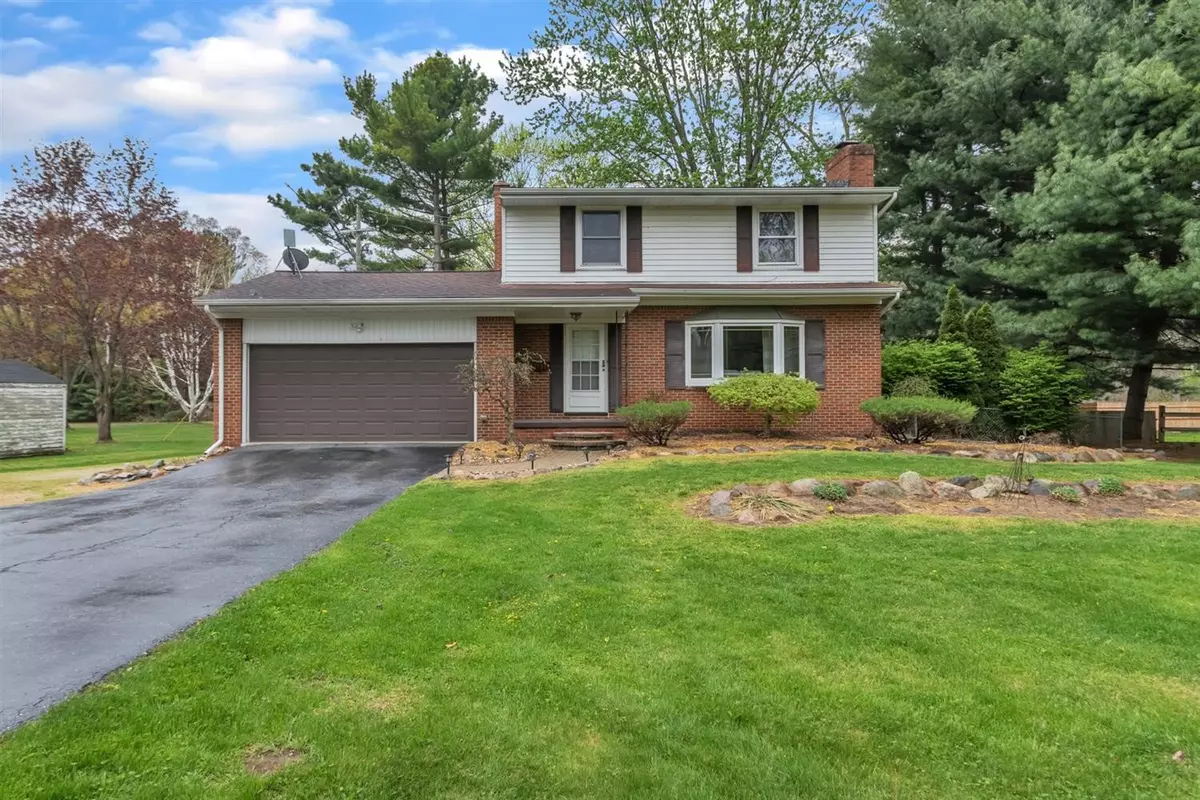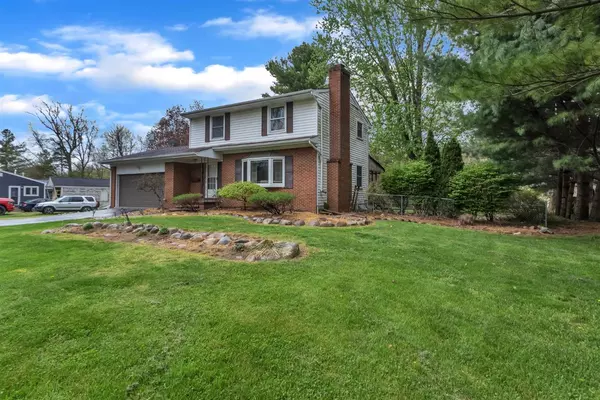$258,000
$235,000
9.8%For more information regarding the value of a property, please contact us for a free consultation.
10535 Plank Road Milan, MI 48160
3 Beds
2 Baths
1,344 SqFt
Key Details
Sold Price $258,000
Property Type Single Family Home
Sub Type Single Family Residence
Listing Status Sold
Purchase Type For Sale
Square Footage 1,344 sqft
Price per Sqft $191
Municipality London Twp
MLS Listing ID 52818
Sold Date 06/11/21
Style Colonial
Bedrooms 3
Full Baths 1
Half Baths 1
HOA Y/N false
Originating Board Michigan Regional Information Center (MichRIC)
Year Built 1968
Annual Tax Amount $2,350
Tax Year 2020
Lot Size 2.600 Acres
Acres 2.6
Property Description
Located less than 10 minutes from the city of Milan, this 2 story gem sits on just over 2.5 acres of verdant county living! The huge living room with coved ceilings, plaster walls, and hardwood floors lead to a dining area and kitchen that will WOW you with its updates! Downstairs has a partially finished basement with a fireplace in the family room, a large laundry room, and a possible study/office. If the view from the garden window in the eat-in area of the kitchen doesn't get you, the covered deck and fire pit area will! Just beyond the large fenced-in backyard, there is an 8x10 greenhouse, a fenced-in chicken coup, and a 24X32 pole barn with electric and lean-too sides that leads to a large fenced Pasture. A dual water system and a Whole house generator will put any new owner at ease ease. Whether you have critters or like to tinker, this house and property will fit just right!, Rec Room: Space ease. Whether you have critters or like to tinker, this house and property will fit just right!, Rec Room: Space
Location
State MI
County Monroe
Area Ann Arbor/Washtenaw - A
Direction Plank road, before Ostrander rd.
Rooms
Other Rooms Shed(s), Pole Barn
Basement Slab, Full
Interior
Interior Features Ceiling Fans, Ceramic Floor, Garage Door Opener, Generator, Wood Floor, Eat-in Kitchen
Heating Hot Water, Natural Gas
Cooling Window Unit(s), Wall Unit(s)
Fireplaces Number 1
Fireplaces Type Wood Burning
Fireplace true
Window Features Window Treatments
Appliance Disposal, Dishwasher, Microwave, Oven, Range, Refrigerator
Laundry Lower Level
Exterior
Exterior Feature Fenced Back, Porch(es), Patio
Parking Features Attached
Garage Spaces 2.0
Utilities Available Cable Connected
View Y/N No
Garage Yes
Building
Story 2
Sewer Septic System
Water Well
Architectural Style Colonial
Structure Type Vinyl Siding,Brick
New Construction No
Schools
School District Dundee
Others
Tax ID 10-028-034-00
Acceptable Financing Cash, FHA, VA Loan, Rural Development, MSHDA, Conventional
Listing Terms Cash, FHA, VA Loan, Rural Development, MSHDA, Conventional
Read Less
Want to know what your home might be worth? Contact us for a FREE valuation!

Our team is ready to help you sell your home for the highest possible price ASAP






