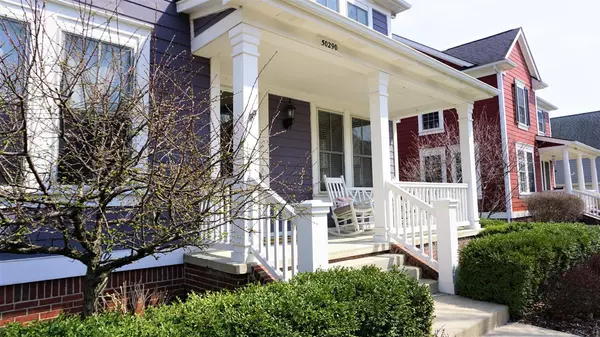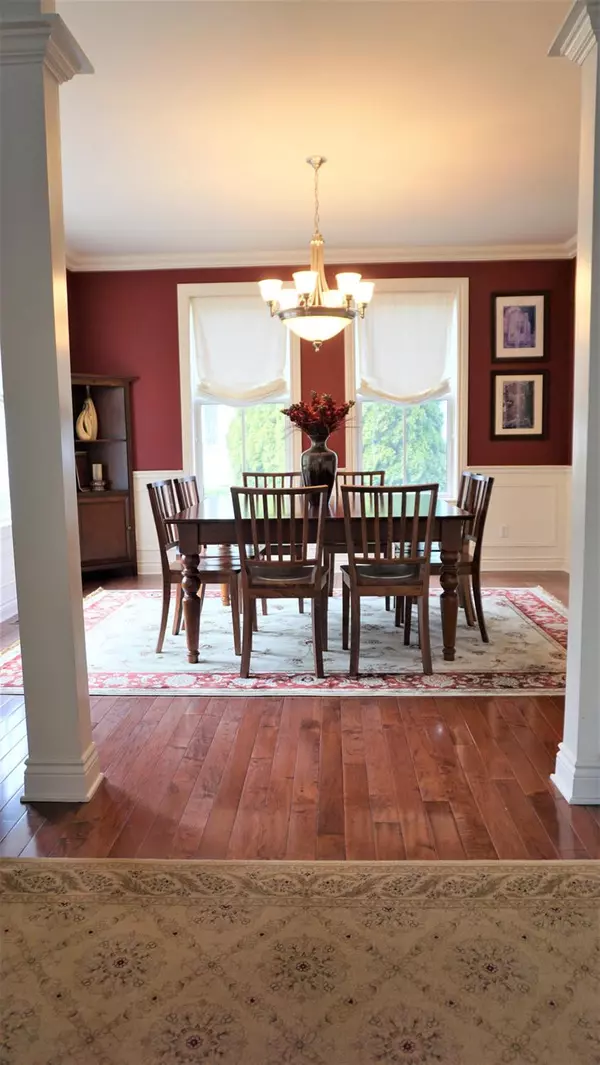$515,000
$474,500
8.5%For more information regarding the value of a property, please contact us for a free consultation.
50290 Monroe Street Canton, MI 48188
4 Beds
4 Baths
3,092 SqFt
Key Details
Sold Price $515,000
Property Type Single Family Home
Sub Type Single Family Residence
Listing Status Sold
Purchase Type For Sale
Square Footage 3,092 sqft
Price per Sqft $166
Municipality Canton Twp
Subdivision Cherry Hill Village
MLS Listing ID 52683
Sold Date 05/07/21
Style Colonial
Bedrooms 4
Full Baths 3
Half Baths 1
HOA Fees $65/mo
HOA Y/N true
Originating Board Michigan Regional Information Center (MichRIC)
Year Built 2003
Annual Tax Amount $9,943
Tax Year 2020
Lot Dimensions 55x120
Property Description
FOR CONSIDERATION, PLEASE SUBMIT ALL OFFERS NO LATER THAN 9PM ON 4/10/21...Well-appointed with timeless appeal, this Cherry Hill Village colonial is move in ready and an excellent value! Exterior features cement board siding and it's due for a paint job which will be included in the price. With an accepted offer by 4/12/21 purchaser may have an opportunity to have input on color selection of front door. Elegant wainscoting, crown molding, tray ceiling in master...custom extras that you won't find in newer construction, especially at this price. The entire home is light filled and spacious with ample closets and storage. Finished basement will make a great rec room or home theatre. It features a full bath, wet bar, extra play room, storage room and an egress window! Primary suite is has has dual walk in closets, separate soaking tub and shower along with 2 individual vanities so you'll each have plenty of room! 3/4" hardwood flooring throughout most of the entry level creates a great flow from space to space and is a lovely anchor for any decor style. Laundry room is on the second level, it's generously sized with a window for natural light and a large linen closet. Don't miss out on this move in ready home!, Primary Bath, Rec Room: Finished has dual walk in closets, separate soaking tub and shower along with 2 individual vanities so you'll each have plenty of room! 3/4" hardwood flooring throughout most of the entry level creates a great flow from space to space and is a lovely anchor for any decor style. Laundry room is on the second level, it's generously sized with a window for natural light and a large linen closet. Don't miss out on this move in ready home!, Primary Bath, Rec Room: Finished
Location
State MI
County Wayne
Area Ann Arbor/Washtenaw - A
Direction West of Canton Center Rd, South of Cherry Hill
Body of Water None
Rooms
Basement Other, Full
Interior
Interior Features Attic Fan, Ceramic Floor, Garage Door Opener, Wood Floor, Eat-in Kitchen
Heating Forced Air, Natural Gas
Cooling Central Air
Fireplaces Number 1
Fireplaces Type Gas Log
Fireplace true
Window Features Window Treatments
Appliance Disposal, Dishwasher, Microwave, Oven, Range, Refrigerator
Laundry Upper Level
Exterior
Exterior Feature Porch(es), Patio
Parking Features Attached
Garage Spaces 3.0
Utilities Available Storm Sewer Available, Natural Gas Connected, Cable Connected
Amenities Available Playground
View Y/N No
Garage Yes
Building
Lot Description Sidewalk, Site Condo
Story 2
Sewer Public Sewer
Water Public
Architectural Style Colonial
Structure Type Hard/Plank/Cement Board
New Construction No
Others
Tax ID 71-073-04-01-30-000
Acceptable Financing Cash, FHA, VA Loan, Conventional
Listing Terms Cash, FHA, VA Loan, Conventional
Read Less
Want to know what your home might be worth? Contact us for a FREE valuation!

Our team is ready to help you sell your home for the highest possible price ASAP






