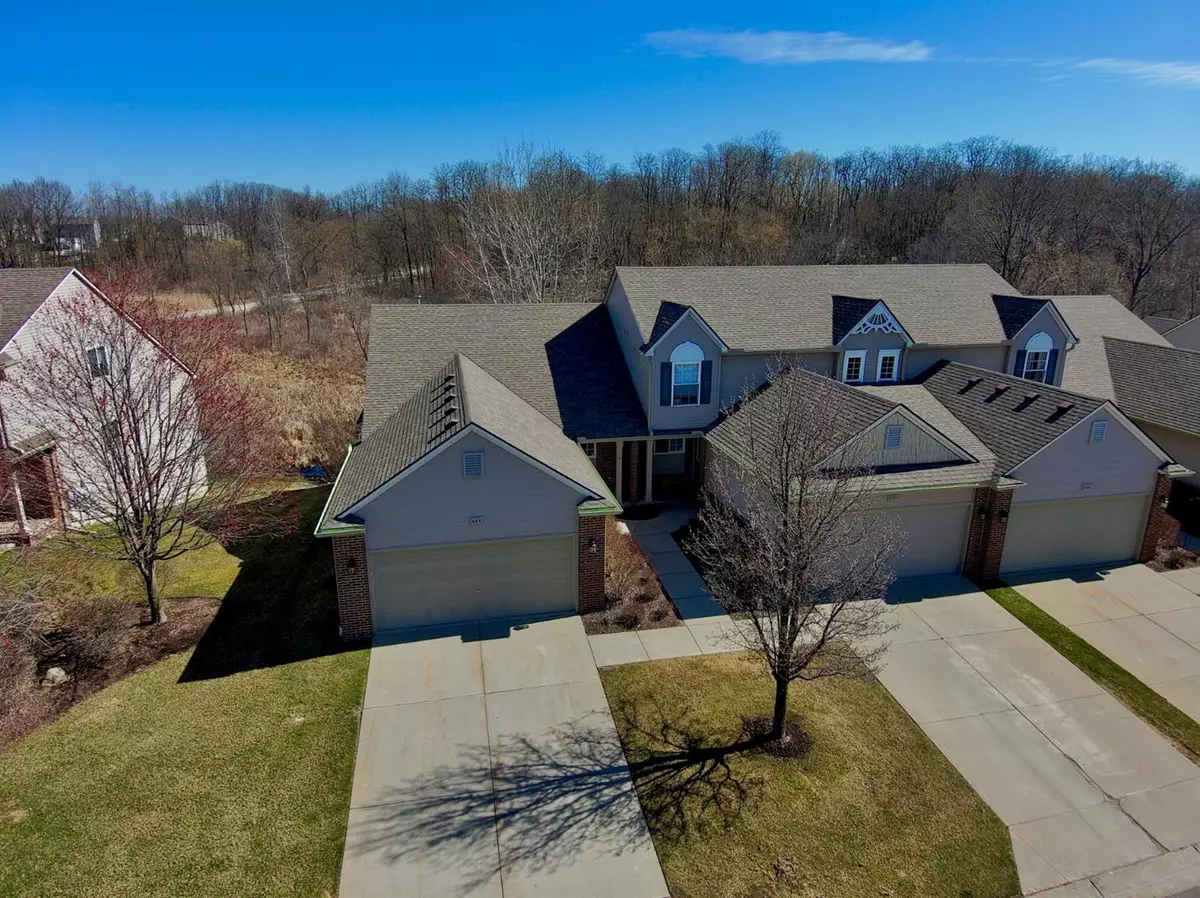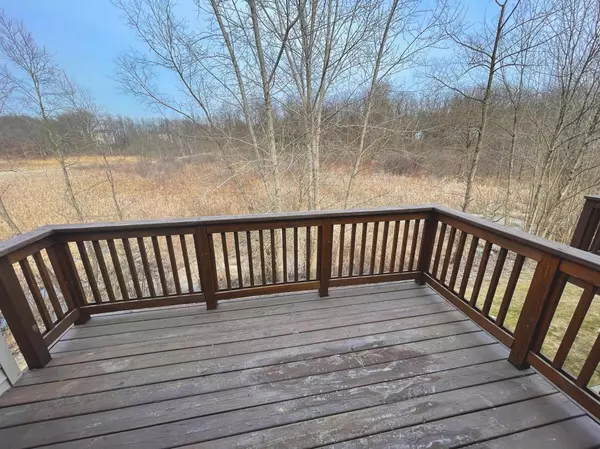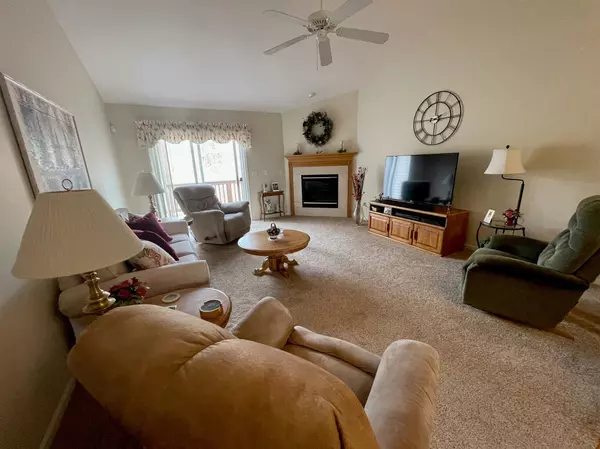$257,000
$248,000
3.6%For more information regarding the value of a property, please contact us for a free consultation.
400 Newberry Lane Howell, MI 48843
3 Beds
3 Baths
1,278 SqFt
Key Details
Sold Price $257,000
Property Type Condo
Sub Type Condominium
Listing Status Sold
Purchase Type For Sale
Square Footage 1,278 sqft
Price per Sqft $201
Municipality Marion Twp
Subdivision Woodbury Park
MLS Listing ID 52737
Sold Date 05/04/21
Style Townhouse
Bedrooms 3
Full Baths 3
HOA Fees $300/mo
HOA Y/N true
Originating Board Michigan Regional Information Center (MichRIC)
Year Built 2002
Annual Tax Amount $1,726
Tax Year 2020
Property Description
FINISHED WALKOUT BASEMENT WITH NATURE VIEWSGreat location in the popular Woodberry Park community having lower township taxes but just a few minutes from downtown Howell and 4 minutes for I-96 for commuters. First walk out ranch style end unit that has become available in 10 yearsWATCH VIDEO ATTACHED: This quiet and rare end unit has a finished walkout basement for additional livings space with a kitchenette, full bath and third bedroom. This gem is located in a part of the community that provides a hard to find peaceful view overlooking wooded nature in the rear and a pond in the front. Sporting an updated kitchen with ceramic backsplash, SS appliances, wood flooring and upgraded dovetailed joints in kitchen cabinets. Recent Updates include a high efficiency furnace, almost new water hea heater, extra pantry cabinet, insulated and finished garage walls, insulated garage door, electric roll out awning, marble surround on fireplace with mantel and much more.You will love the private views from this ranch style condo having a total of nearly 2100 finished square feet of living when you include the walk out basement. HIGHEST AND BEST OFFER DEADLINE: Sunday April 18 8pm., Rec Room: Finished heater, extra pantry cabinet, insulated and finished garage walls, insulated garage door, electric roll out awning, marble surround on fireplace with mantel and much more.You will love the private views from this ranch style condo having a total of nearly 2100 finished square feet of living when you include the walk out basement. HIGHEST AND BEST OFFER DEADLINE: Sunday April 18 8pm., Rec Room: Finished
Location
State MI
County Livingston
Area Ann Arbor/Washtenaw - A
Direction D19 south of I96 to east on Newberry Lane
Rooms
Basement Walk Out, Full
Interior
Interior Features Ceiling Fans, Ceramic Floor, Garage Door Opener, Wood Floor, Eat-in Kitchen
Heating Forced Air, Natural Gas
Cooling Central Air
Fireplaces Number 1
Fireplace true
Window Features Window Treatments
Appliance Dryer, Washer, Disposal, Dishwasher, Microwave, Oven, Range, Refrigerator
Laundry Main Level
Exterior
Exterior Feature Balcony, Porch(es), Patio
Parking Features Attached
Garage Spaces 2.0
Utilities Available Storm Sewer Available, Natural Gas Connected, Cable Connected
View Y/N No
Garage Yes
Building
Lot Description Sidewalk
Story 1
Sewer Public Sewer
Architectural Style Townhouse
Structure Type Vinyl Siding,Brick
New Construction No
Schools
School District Howell
Others
HOA Fee Include Trash,Snow Removal,Lawn/Yard Care
Tax ID 1012101028
Acceptable Financing Cash, FHA, Conventional
Listing Terms Cash, FHA, Conventional
Read Less
Want to know what your home might be worth? Contact us for a FREE valuation!

Our team is ready to help you sell your home for the highest possible price ASAP






