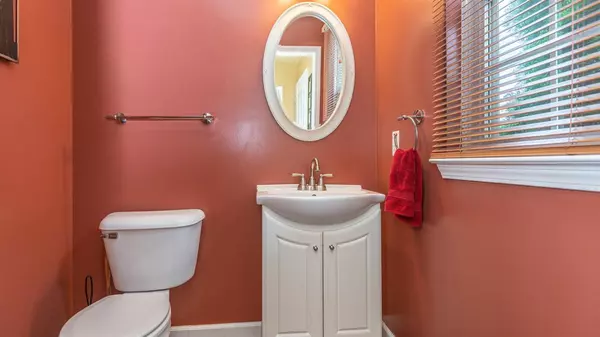$295,000
$259,900
13.5%For more information regarding the value of a property, please contact us for a free consultation.
6427 Oakbrook Drive Ypsilanti, MI 48197
3 Beds
4 Baths
1,447 SqFt
Key Details
Sold Price $295,000
Property Type Single Family Home
Sub Type Single Family Residence
Listing Status Sold
Purchase Type For Sale
Square Footage 1,447 sqft
Price per Sqft $203
Municipality Ypsilanti Twp
Subdivision Paint Creek Farms
MLS Listing ID 52778
Sold Date 05/27/21
Style Contemporary
Bedrooms 3
Full Baths 3
Half Baths 1
HOA Fees $10/ann
HOA Y/N true
Originating Board Michigan Regional Information Center (MichRIC)
Year Built 1999
Annual Tax Amount $4,740
Tax Year 2021
Lot Size 8,133 Sqft
Acres 0.19
Lot Dimensions 59 x 130
Property Description
Updates galore in this gorgeous 3 bedroom, 3 1/2 bath light & bright contemporary! The warm & gleaming engineered hardwood floors greet you at the foyer & continue throughout the first floor. The vaulted great room w/gas fireplace is ideal for entertaining as it opens to the spacious eating area & remodeled kitchen. The kitchen is a chef's dream featuring handsome granite counter tops, stylish backsplash, center island w/breakfast bar, new stainless steel refrigerator, range & microwave plus plenty of cabinet/storage space. The convenient 1st floor laundry & cute powder room round off the 1st floor. Upstairs you will find the vaulted master suite w/walk-in closet & updated bath boasting dual vanity, granite counter, tile floors & tile/tumbled stone/granite shower w/Kohler hydrorail system. system. The 2 add'l ample-sized bedrooms share the hallway full bath. Finished lower level w/new carpet offers add'l rec/family room space plus a sharp full bath. Enjoy summer evenings on the large deck w/pergola overlooking the completely private, fully fenced backyard! This premium lot does not back to other homes & has beautifully landscaped garden beds. Other recent updates include new HVAC system 2018, Roof 2014, water heater 2016, sump pump 2019., Primary Bath, Rec Room: Finished system. The 2 add'l ample-sized bedrooms share the hallway full bath. Finished lower level w/new carpet offers add'l rec/family room space plus a sharp full bath. Enjoy summer evenings on the large deck w/pergola overlooking the completely private, fully fenced backyard! This premium lot does not back to other homes & has beautifully landscaped garden beds. Other recent updates include new HVAC system 2018, Roof 2014, water heater 2016, sump pump 2019., Primary Bath, Rec Room: Finished
Location
State MI
County Washtenaw
Area Ann Arbor/Washtenaw - A
Direction Hitchingham to Oakridge to Oakbrook
Rooms
Basement Full
Interior
Interior Features Ceiling Fans, Ceramic Floor, Garage Door Opener, Wood Floor, Eat-in Kitchen
Heating Forced Air, Natural Gas, None
Cooling Central Air
Fireplaces Number 1
Fireplaces Type Gas Log
Fireplace true
Window Features Window Treatments
Appliance Dryer, Washer, Disposal, Dishwasher, Microwave, Oven, Range, Refrigerator
Laundry Main Level
Exterior
Exterior Feature Fenced Back, Porch(es), Deck(s)
Parking Features Attached
Garage Spaces 2.0
Utilities Available Storm Sewer Available, Natural Gas Connected, Cable Connected
View Y/N No
Garage Yes
Building
Lot Description Sidewalk
Story 2
Sewer Public Sewer
Water Public
Architectural Style Contemporary
Structure Type Vinyl Siding,Brick
New Construction No
Schools
School District Lincoln Consolidated
Others
Tax ID K-11-28-205-089
Acceptable Financing Cash, Conventional
Listing Terms Cash, Conventional
Read Less
Want to know what your home might be worth? Contact us for a FREE valuation!

Our team is ready to help you sell your home for the highest possible price ASAP






