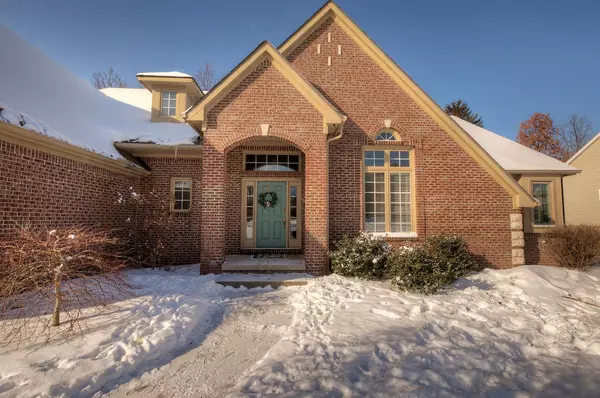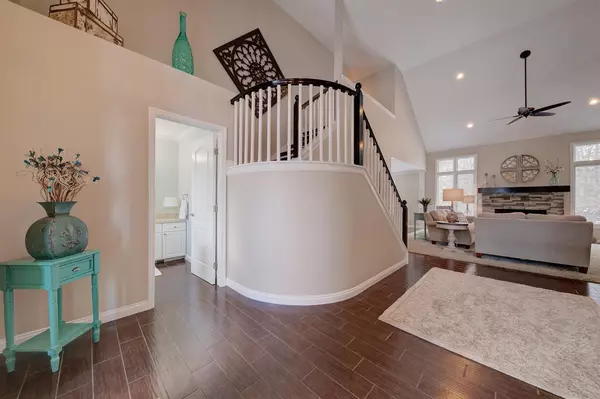$485,000
$469,900
3.2%For more information regarding the value of a property, please contact us for a free consultation.
1721 Mist Wood Drive Howell, MI 48843
4 Beds
4 Baths
2,590 SqFt
Key Details
Sold Price $485,000
Property Type Single Family Home
Sub Type Single Family Residence
Listing Status Sold
Purchase Type For Sale
Square Footage 2,590 sqft
Price per Sqft $187
Municipality Hartland Twp
Subdivision San Marino Woods
MLS Listing ID 52514
Sold Date 03/30/21
Style Contemporary
Bedrooms 4
Full Baths 2
Half Baths 2
HOA Fees $12/ann
HOA Y/N true
Originating Board Michigan Regional Information Center (MichRIC)
Year Built 1998
Annual Tax Amount $3,744
Tax Year 2020
Lot Size 0.810 Acres
Acres 0.81
Property Description
Stunning elegance best describes this updated San Marino Woods home with 3800+ sq. ft. of living space and an open floor plan for easy living. Large foyer welcomes you and flows into the GR with vaulted ceiling and fireplace flanked by large windows. Natural light floods the remodeled kitchen with stainless appliances, tile flooring, granite counter tops and new 5x9 quartz island making it a cook's dream. First floor Owner's Suite is spacious with tray ceiling and 2 w/in closets. Owner's Bath is like a trip to the spa, completely updated with state of the art Moen Electronic Water Manifold, clawfoot tub, marble flooring, heated/lighted no-fog mirrors and water closet. Laundry room, office and half bath complete the first floor. Staircase and second floor hall have new hardwood flooring le leading to three bedrooms and a remodeled main bath with tasteful colors and finishes. Finished w/o basement with daylight window has a theater room with LED projector and screen, ample recreation area and half bath plumed for a shower. Relax on the Trex deck, with accent lights, and enjoy the private, wooded back yard. See Feature Sheet for list of improvements and updates. Check out the virtual tour!, Primary Bath leading to three bedrooms and a remodeled main bath with tasteful colors and finishes. Finished w/o basement with daylight window has a theater room with LED projector and screen, ample recreation area and half bath plumed for a shower. Relax on the Trex deck, with accent lights, and enjoy the private, wooded back yard. See Feature Sheet for list of improvements and updates. Check out the virtual tour!, Primary Bath
Location
State MI
County Livingston
Area Ann Arbor/Washtenaw - A
Direction M59>W. View Trail>S. Ridge Trail>Mist Wood Dr.
Rooms
Basement Daylight, Walk Out, Other, Full
Interior
Interior Features Ceiling Fans, Ceramic Floor, Garage Door Opener, Water Softener/Owned, Wood Floor, Eat-in Kitchen
Heating Forced Air, Natural Gas
Cooling Central Air
Fireplaces Number 1
Fireplaces Type Gas Log
Fireplace true
Window Features Window Treatments
Appliance Dryer, Washer, Disposal, Dishwasher, Microwave, Oven, Range, Refrigerator
Laundry Main Level
Exterior
Exterior Feature Porch(es), Patio, Deck(s)
Parking Features Attached
Garage Spaces 3.0
Utilities Available Natural Gas Connected, Cable Connected
View Y/N No
Garage Yes
Building
Lot Description Site Condo
Story 1
Sewer Septic System
Water Well
Architectural Style Contemporary
Structure Type Vinyl Siding,Brick
New Construction No
Schools
School District Hartland
Others
Tax ID 0830101027
Acceptable Financing Cash, Conventional
Listing Terms Cash, Conventional
Read Less
Want to know what your home might be worth? Contact us for a FREE valuation!

Our team is ready to help you sell your home for the highest possible price ASAP






