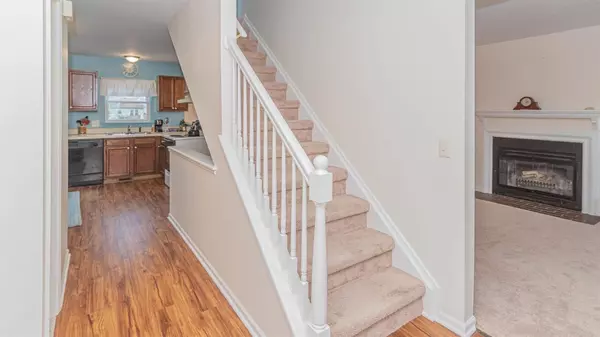$219,000
For more information regarding the value of a property, please contact us for a free consultation.
5199 Applewood Drive Ypsilanti, MI 48197
3 Beds
2 Baths
1,240 SqFt
Key Details
Property Type Single Family Home
Sub Type Single Family Residence
Listing Status Sold
Purchase Type For Sale
Square Footage 1,240 sqft
Price per Sqft $193
Municipality Ypsilanti Twp
Subdivision Ford Lake Heights
MLS Listing ID 52364
Sold Date 01/19/21
Style Other
Bedrooms 3
Full Baths 1
Half Baths 1
HOA Y/N false
Year Built 1985
Annual Tax Amount $3,784
Tax Year 2020
Lot Size 9,148 Sqft
Acres 0.21
Lot Dimensions 70 x 128
Property Sub-Type Single Family Residence
Property Description
With a terrific location in the heart of the popular Ford Lake Heights subdivision, this warm and inviting Two Story is move-in ready! Its time-tested floor plan features a large living room with fireplace, adjacent dining room with sliding door and a large open kitchen with new flooring, informal dining space and lots of storage. Upstairs are three nice sized bedrooms and a classic full bath. Partially finished lower level has a recreation room perfect for a home office or kids hangout space. Out back is a large tiered deck overlooking the park-like and fully fenced backyard! Important updates include roof (2008), furnace (2009), windows (2016), furnace (2016), central air (2016), radon mitigation system (2017), and carpeting (2017)., Rec Room: Finished
Location
State MI
County Washtenaw
Area Ann Arbor/Washtenaw - A
Direction S. Huron River Drive to NORTH on Briarbrook to EAST on Applewood
Rooms
Other Rooms Shed(s)
Basement Full, Slab
Interior
Interior Features Ceiling Fan(s), Garage Door Opener, Eat-in Kitchen
Heating Forced Air
Cooling Central Air
Flooring Carpet, Vinyl
Fireplaces Number 1
Fireplace true
Appliance Dishwasher, Disposal, Dryer, Oven, Range, Refrigerator, Washer
Exterior
Parking Features Attached
Garage Spaces 2.0
Fence Fenced Back
Utilities Available Natural Gas Connected, Cable Connected
View Y/N No
Porch Deck, Porch(es)
Garage Yes
Building
Lot Description Sidewalk
Story 2
Sewer Public
Water Public
Architectural Style Other
Structure Type Brick,Vinyl Siding
New Construction No
Schools
School District Lincoln Consolidated
Others
Tax ID K-11-22-252-075
Acceptable Financing Cash, Conventional
Listing Terms Cash, Conventional
Read Less
Want to know what your home might be worth? Contact us for a FREE valuation!

Our team is ready to help you sell your home for the highest possible price ASAP
Bought with The Charles Reinhart Company






