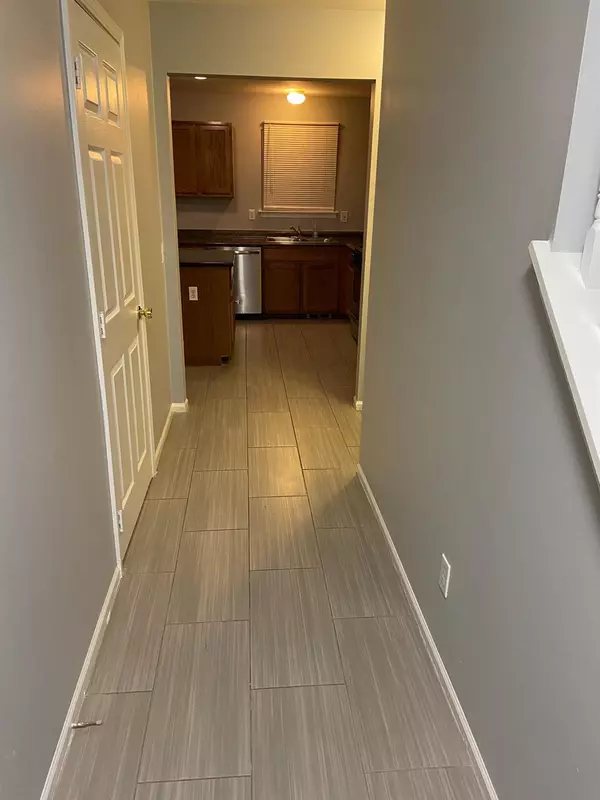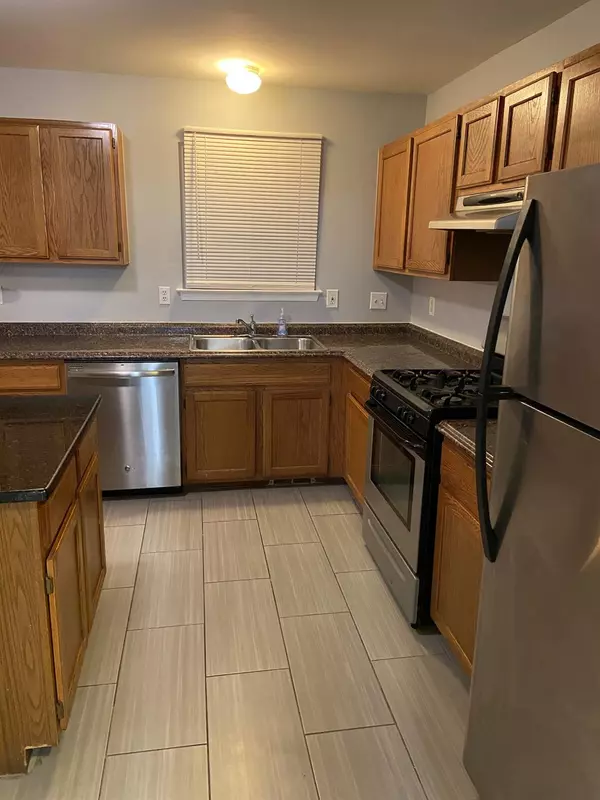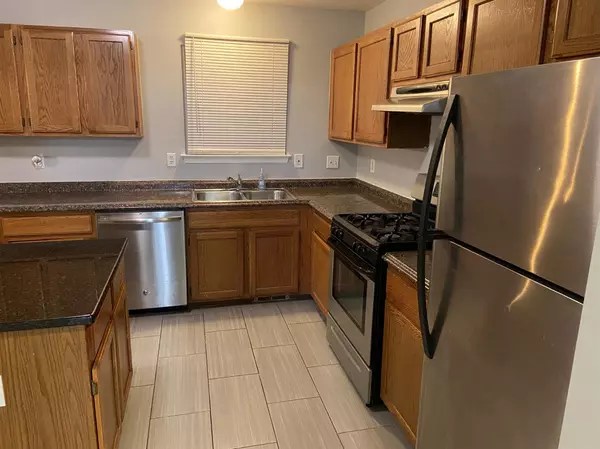$270,100
$264,900
2.0%For more information regarding the value of a property, please contact us for a free consultation.
860 Wildwood Lane Canton, MI 48188
3 Beds
3 Baths
1,720 SqFt
Key Details
Sold Price $270,100
Property Type Single Family Home
Sub Type Single Family Residence
Listing Status Sold
Purchase Type For Sale
Square Footage 1,720 sqft
Price per Sqft $157
Municipality Canton Twp
Subdivision Wildwood Spgs Amd
MLS Listing ID 52397
Sold Date 02/22/21
Style Colonial
Bedrooms 3
Full Baths 2
Half Baths 1
HOA Fees $33/ann
HOA Y/N true
Originating Board Michigan Regional Information Center (MichRIC)
Year Built 1997
Annual Tax Amount $3,163
Tax Year 2020
Lot Size 0.310 Acres
Acres 0.31
Lot Dimensions 44x151x171x108
Property Description
Spacious colonial, open floor plan, updated neutral dcor, vaulted ceilings, Cul De Sac location. Brand new engineered hardwood upper level and staircase. Freshly painted. Renovated bathrooms including new flooring, vanities and lighting. Master bedroom has private bathroom and walk in closet. Built in study table. Tiled kitchen with island. Family room has cathedral ceiling. Fully fenced big private backyard. Huge wooded deck, sprinkler system with rain detector. Full basement with laundry. Award winning Plymouth-Canton schools. Priced to sell. All appliances included. Ready to move in condition. A licensed agent must be present during all showings. CDC Covid19 & State's guidelines to be strictly followed. Everyone entering the house should have mask properly on. Please remove shoes at the the entrance. Owner is an agent. BATVAI. the entrance. Owner is an agent. BATVAI.
Location
State MI
County Wayne
Area Ann Arbor/Washtenaw - A
Direction Cherry Hill to Lotz South to Wildwood Lane to right. Follow to the address.
Rooms
Basement Michigan Basement, Full
Interior
Interior Features Ceiling Fans, Ceramic Floor, Garage Door Opener, Wood Floor
Heating Forced Air, Natural Gas
Cooling Central Air
Fireplaces Number 1
Fireplace true
Window Features Window Treatments
Appliance Dryer, Washer, Dishwasher, Oven, Range, Refrigerator
Laundry Lower Level
Exterior
Exterior Feature Fenced Back, Porch(es), Deck(s)
Parking Features Attached
Garage Spaces 2.0
Utilities Available Storm Sewer Available, Natural Gas Available, Natural Gas Connected
View Y/N No
Garage Yes
Building
Lot Description Sidewalk
Story 2
Sewer Public Sewer
Water Public
Architectural Style Colonial
Structure Type Vinyl Siding,Brick
New Construction No
Others
HOA Fee Include Trash
Tax ID 71094050032000
Acceptable Financing Cash, FHA, VA Loan, Conventional
Listing Terms Cash, FHA, VA Loan, Conventional
Read Less
Want to know what your home might be worth? Contact us for a FREE valuation!

Our team is ready to help you sell your home for the highest possible price ASAP






