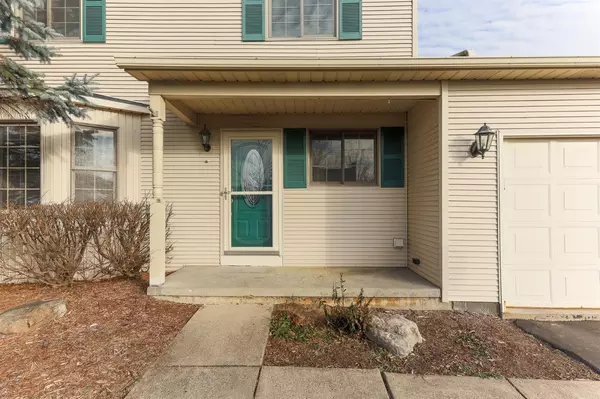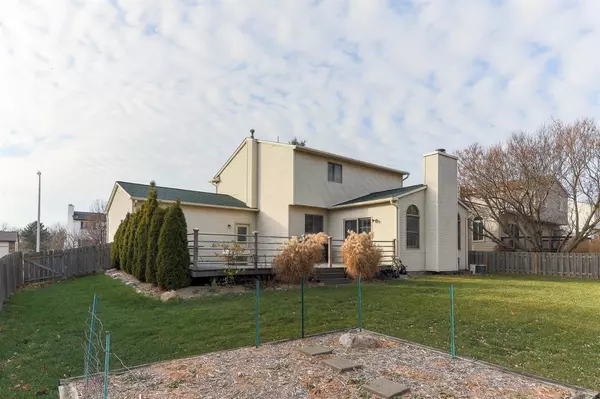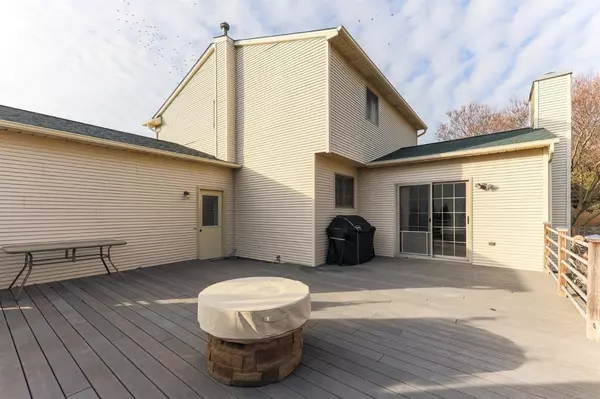$275,100
$275,000
For more information regarding the value of a property, please contact us for a free consultation.
176 Eagle Crest Drive South Lyon, MI 48178
3 Beds
2 Baths
1,815 SqFt
Key Details
Sold Price $275,100
Property Type Single Family Home
Sub Type Single Family Residence
Listing Status Sold
Purchase Type For Sale
Square Footage 1,815 sqft
Price per Sqft $151
Municipality South Lyon City
Subdivision Eagle Pointe Occpn 594
MLS Listing ID 52332
Sold Date 01/19/21
Style Colonial
Bedrooms 3
Full Baths 1
Half Baths 1
HOA Fees $8/ann
HOA Y/N true
Originating Board Michigan Regional Information Center (MichRIC)
Year Built 1990
Annual Tax Amount $4,738
Tax Year 2020
Lot Size 8,276 Sqft
Acres 0.19
Property Description
Move right in to this great 3 bedroom, bath and a half home in a highly sought after subdivision. Located minutes from downtown. Light and bright with neutral decor. Family room has a vaulted ceiling, fireplace and door wall that leads to a large deck overlooking the fenced in backyard. Yardfeatures raised beds for gardening but still leaves plenty of space to play. Master bedroom has a spacious walk-in closet. Roomy kitchen with granite counters and tile backsplash. Basement is partially finished and has home office space and plenty of storage.Close to shopping, dining and several golf courses.
Location
State MI
County Oakland
Area Ann Arbor/Washtenaw - A
Direction North Off Ten Mile On Eagle Crest
Rooms
Basement Crawl Space, Other, Full
Interior
Interior Features Ceiling Fans, Ceramic Floor, Garage Door Opener, Wood Floor, Eat-in Kitchen
Heating Forced Air, Natural Gas
Cooling Central Air
Fireplaces Number 1
Fireplaces Type Gas Log
Fireplace true
Window Features Window Treatments
Appliance Dryer, Washer, Dishwasher, Microwave, Oven, Range, Refrigerator
Laundry Main Level
Exterior
Exterior Feature Fenced Back, Porch(es), Deck(s)
Parking Features Attached
Garage Spaces 2.0
Utilities Available Storm Sewer Available, Natural Gas Connected
View Y/N No
Garage Yes
Building
Lot Description Sidewalk, Site Condo
Story 2
Sewer Public Sewer
Water Public
Architectural Style Colonial
Structure Type Vinyl Siding
New Construction No
Schools
School District South Lyon
Others
Tax ID 2120454068
Acceptable Financing Cash, Conventional
Listing Terms Cash, Conventional
Read Less
Want to know what your home might be worth? Contact us for a FREE valuation!

Our team is ready to help you sell your home for the highest possible price ASAP






