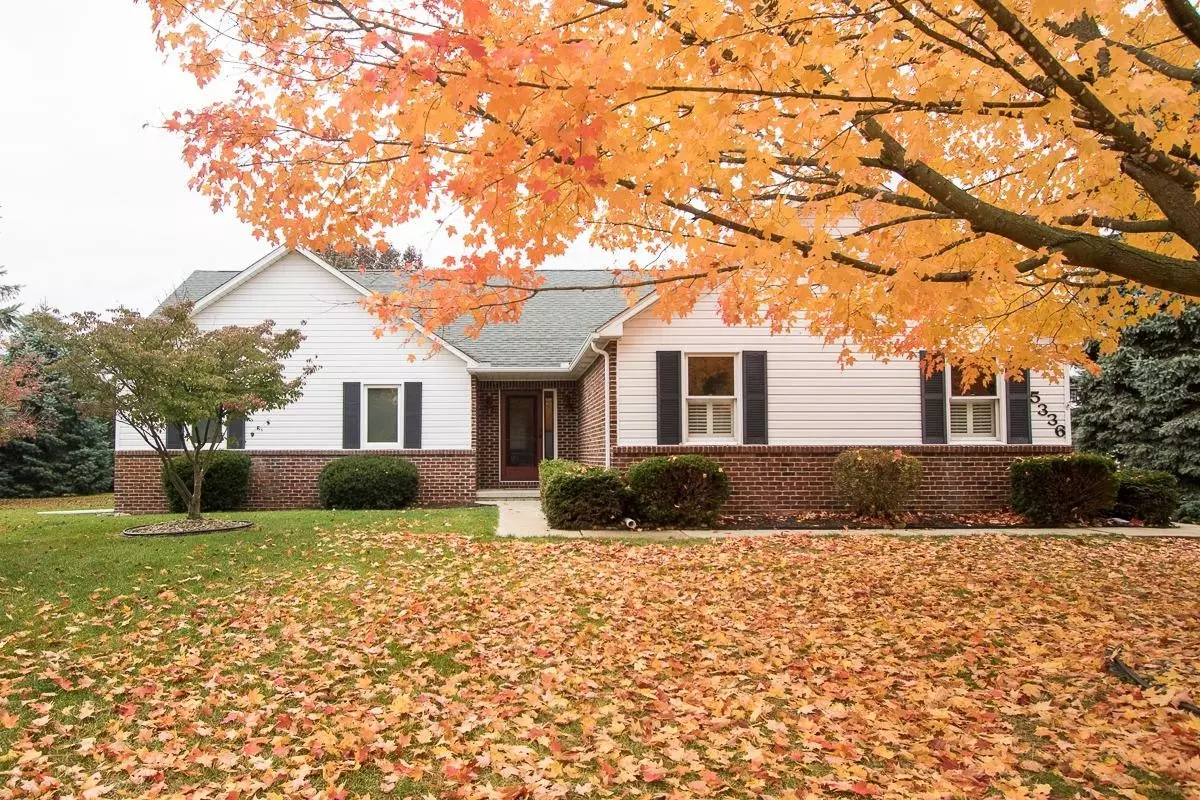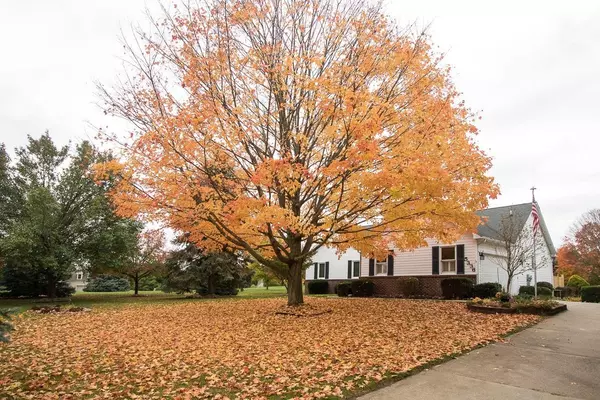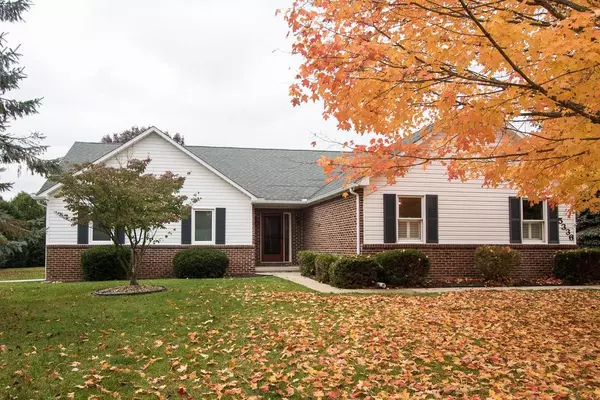$328,970
$329,000
For more information regarding the value of a property, please contact us for a free consultation.
5336 Cranberry Court Howell, MI 48843
3 Beds
2 Baths
1,659 SqFt
Key Details
Sold Price $328,970
Property Type Single Family Home
Sub Type Single Family Residence
Listing Status Sold
Purchase Type For Sale
Square Footage 1,659 sqft
Price per Sqft $198
Municipality Marion Twp
Subdivision Cranbrook Estates
MLS Listing ID 52276
Sold Date 11/25/20
Style Ranch
Bedrooms 3
Full Baths 2
HOA Y/N false
Originating Board Michigan Regional Information Center (MichRIC)
Year Built 1994
Annual Tax Amount $1,886
Tax Year 2020
Lot Size 1.100 Acres
Acres 1.1
Property Description
Quiet, peaceful subdivision living in the country. Minutes away from downtown Howell, Pinckney, I-96, & the Howell Nature Center. Well maintained ranch home with wood floors, new carpeting in bedrooms, first floor laundry, & a full house finished basement. Freshly painted throughout, this beauty has a newer roof (2016), pressure tank & water softener (2020), hot water tank (2020) & a recently remodeled master bath (2018). The spacious great room with gas fireplace flows into the inviting eat-in kitchen. Large 1 acre yard provides plenty of space for recreation. You can't find a better buy for the money!, Primary Bath
Location
State MI
County Livingston
Area Ann Arbor/Washtenaw - A
Direction 96 to D-19 South, D-19 to Cranbrook Drive, East on Cranbrook Drive to Cranberry Court, South On Cranberry.
Rooms
Basement Slab, Full
Interior
Interior Features Ceiling Fans, Ceramic Floor, Garage Door Opener, Laminate Floor, Wood Floor, Eat-in Kitchen
Heating Forced Air, Natural Gas
Cooling Central Air
Fireplaces Number 1
Fireplaces Type Gas Log
Fireplace true
Window Features Window Treatments
Appliance Dryer, Washer, Disposal, Dishwasher, Microwave, Oven, Range, Refrigerator
Laundry Main Level
Exterior
Exterior Feature Invisible Fence, Deck(s)
Parking Features Attached
Garage Spaces 2.0
Utilities Available Storm Sewer Available, Natural Gas Connected, Cable Connected
View Y/N No
Garage Yes
Building
Lot Description Sidewalk
Sewer Septic System
Water Well
Architectural Style Ranch
Structure Type Vinyl Siding,Brick
New Construction No
Schools
School District Howell
Others
Tax ID 10-36-101-009
Acceptable Financing Cash, FHA, VA Loan, Conventional
Listing Terms Cash, FHA, VA Loan, Conventional
Read Less
Want to know what your home might be worth? Contact us for a FREE valuation!

Our team is ready to help you sell your home for the highest possible price ASAP






