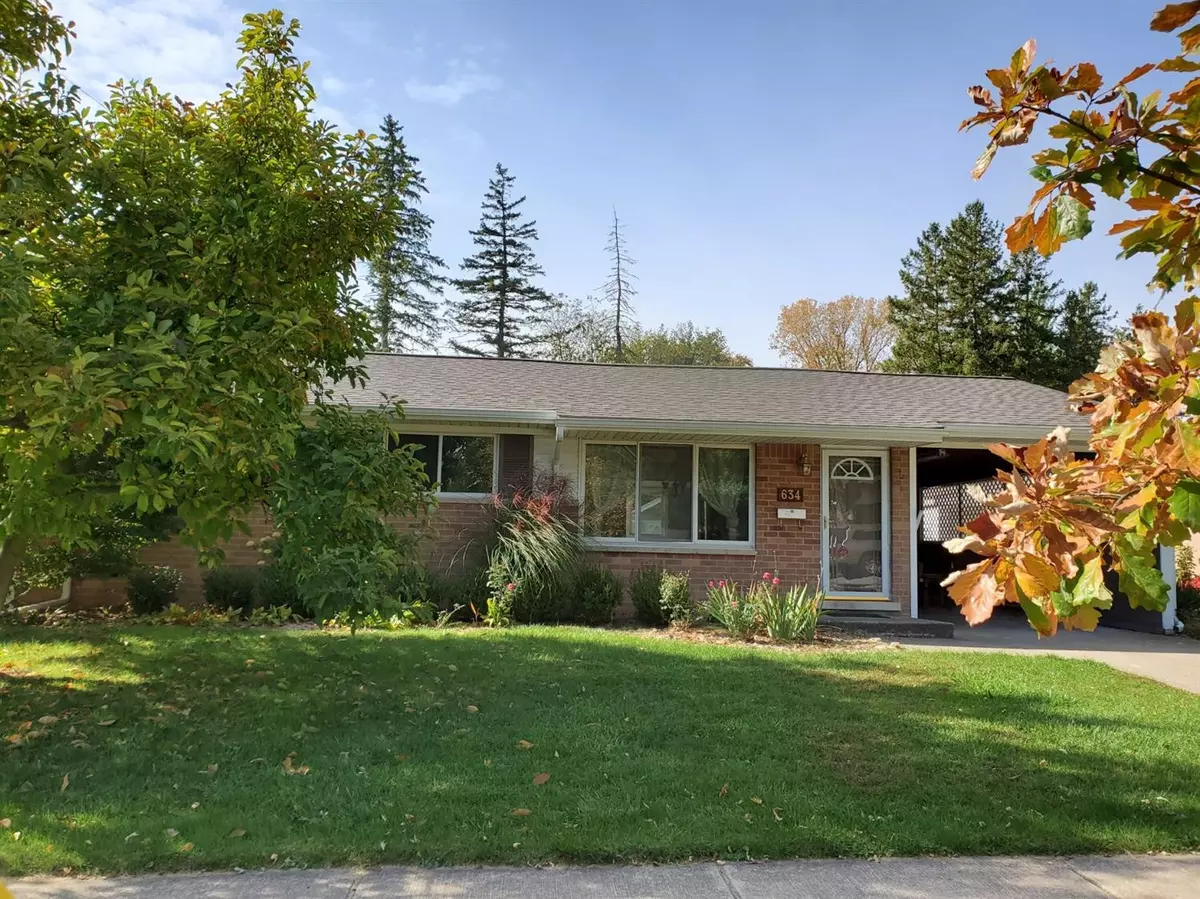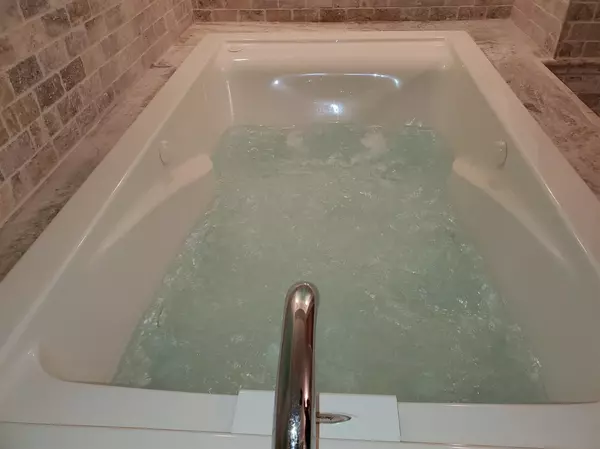$245,000
$255,000
3.9%For more information regarding the value of a property, please contact us for a free consultation.
634 Rosemont Avenue Saline, MI 48176
3 Beds
2 Baths
1,200 SqFt
Key Details
Sold Price $245,000
Property Type Single Family Home
Sub Type Single Family Residence
Listing Status Sold
Purchase Type For Sale
Square Footage 1,200 sqft
Price per Sqft $204
Municipality Saline City
Subdivision Saline Acres
MLS Listing ID 52292
Sold Date 01/13/21
Style Ranch
Bedrooms 3
Full Baths 2
HOA Y/N false
Originating Board Michigan Regional Information Center (MichRIC)
Year Built 1961
Annual Tax Amount $3,255
Tax Year 2020
Lot Size 7,405 Sqft
Acres 0.17
Lot Dimensions 60 x 120
Property Description
Many updates have been done to this 3 Bedroom, 2 Full Bath Ranch Style Home. Fresh paint outside. New Travertine Tile in both entries. Living room has a large window & Refinished Hardwood floors. Wood floors throughout the hall and all bedrooms. Fresh paint, newer light fixtures & ceiling fans, new carpet. A bright sunny Family room with door wall. Kitchen has oak cabinets, wood floor, silestone counters & stainless steel appliances. Upstairs bath is new. Stairs and basement have new carpet. Basement has new drop ceiling, fresh paint, storage & laundry. Washer & Dryer stay. An office/flex/hobby room has a large closet. The basement bathroom spa is tiled with Travertine Tile, jetted tub with heater and separate shower. Fence yard, many perennials and nice stick built shed. Located within wa walking distance to Town. Many restaurants and stores close by. Several parks within walking distance. Pleasant Ridge Elementary School at the end of the street. Easy commute to 23 & 94. It's time to make this House your Home!, Rec Room: Finished walking distance to Town. Many restaurants and stores close by. Several parks within walking distance. Pleasant Ridge Elementary School at the end of the street. Easy commute to 23 & 94. It's time to make this House your Home!, Rec Room: Finished
Location
State MI
County Washtenaw
Area Ann Arbor/Washtenaw - A
Direction S of Michigan Ave. Between Pleasant Ridge and Willis Rd.
Rooms
Other Rooms Shed(s)
Basement Slab, Full
Interior
Interior Features Ceiling Fans, Ceramic Floor, Hot Tub Spa, Wood Floor, Eat-in Kitchen
Heating Forced Air, Natural Gas
Cooling Central Air
Fireplace false
Appliance Dryer, Washer, Disposal, Microwave, Oven, Range, Refrigerator
Laundry Lower Level
Exterior
Exterior Feature Fenced Back, Porch(es)
Parking Features Attached
Utilities Available Storm Sewer Available, Natural Gas Connected, Cable Connected
View Y/N No
Garage Yes
Building
Lot Description Sidewalk
Story 1
Sewer Public Sewer
Water Public
Architectural Style Ranch
Structure Type Brick,Aluminum Siding
New Construction No
Schools
Elementary Schools Pleasant Ridge
Middle Schools Saline
High Schools Saline
School District Saline
Others
Tax ID 181906328017
Acceptable Financing Cash, FHA, VA Loan, Conventional
Listing Terms Cash, FHA, VA Loan, Conventional
Read Less
Want to know what your home might be worth? Contact us for a FREE valuation!

Our team is ready to help you sell your home for the highest possible price ASAP






