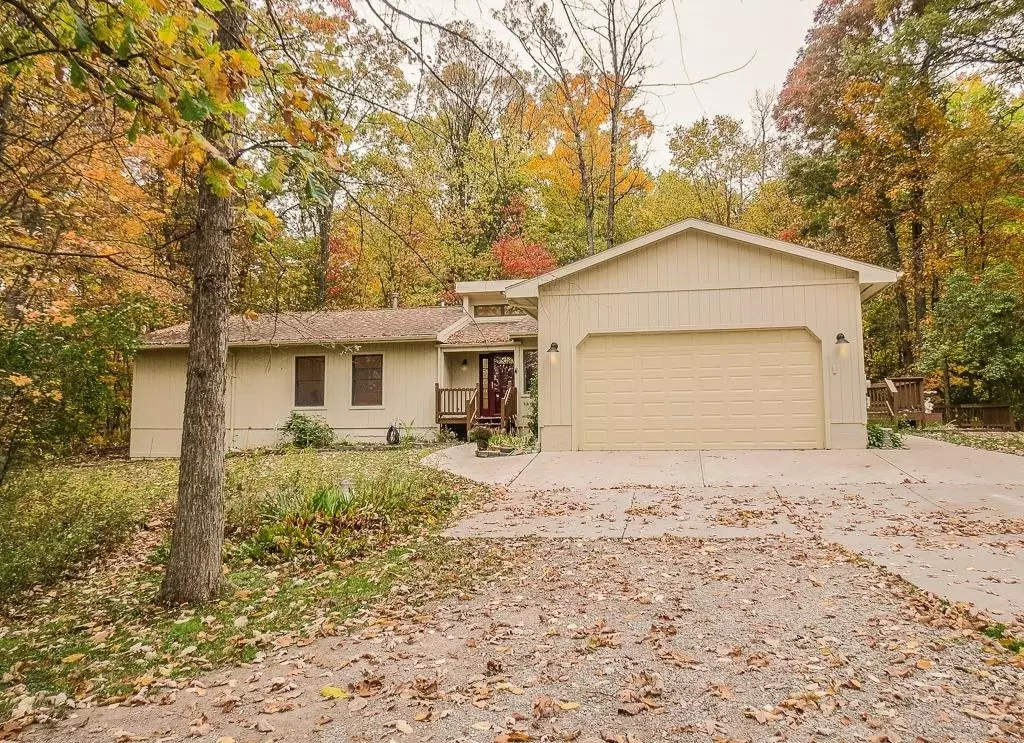$405,000
$439,200
7.8%For more information regarding the value of a property, please contact us for a free consultation.
7184 Webster Church Road Whitmore Lake, MI 48189
4 Beds
2 Baths
2,179 SqFt
Key Details
Sold Price $405,000
Property Type Single Family Home
Sub Type Single Family Residence
Listing Status Sold
Purchase Type For Sale
Square Footage 2,179 sqft
Price per Sqft $185
Municipality Webster Twp
MLS Listing ID 52234
Sold Date 11/30/20
Style Ranch
Bedrooms 4
Full Baths 2
HOA Y/N false
Originating Board Michigan Regional Information Center (MichRIC)
Year Built 1996
Annual Tax Amount $5,992
Tax Year 2020
Lot Size 3 Sqft
Lot Dimensions 3.21 Acres
Property Description
Sprawling Four Bedroom, Two Bath Ranch on Private & Wooded 3.21 Acre Setting with Low Webster Twp Taxes & Sought-After Dexter Schools. French Doors lead to Breathtaking 20x20 Great Room with Soaring Cathedral Ceiling, Hardwood Floor & Three Walls of Andersen Windows to take in the Panoramic Views of Wildlife & Nature. Spectacular Updated Kitchen with Massive Island/Breakfast Bar Area with Premium Granite Counter, Hardwood Floor, Breakfast Nook Area with Built-in Benches & Hardwood Floor. Separate Living Room area with Vaulted Ceiling, Hardwood Floor & Wood Stove. Huge First Floor Master Suite with Dual Closets, Hardwood Floor, Separate Sitting Area & Master Bath with Jetted Tub. Finished Lower Level adds 1600 square feet of Living Space & features Family Room Area, Bar Area & 4th Bedroom with Ingress/Egress Window. Home has a 2.5 Car Attached Garage & Additional 20x30 Heated Garage with Separate Lounge Area. Additional Features include Formal Dining Area, First Floor Laundry with Built-in Shelving, Large Three Level Deck overlooking Pastoral Backyard & Brick Paver Fire Pit, Above Ground Pool with Wrap Around Deck Area, Seller is offering a $425 Home Warranty to Buyer at Closing if Accepted at time of Sales Contract., Primary Bath, Rec Room: Finished with Ingress/Egress Window. Home has a 2.5 Car Attached Garage & Additional 20x30 Heated Garage with Separate Lounge Area. Additional Features include Formal Dining Area, First Floor Laundry with Built-in Shelving, Large Three Level Deck overlooking Pastoral Backyard & Brick Paver Fire Pit, Above Ground Pool with Wrap Around Deck Area, Seller is offering a $425 Home Warranty to Buyer at Closing if Accepted at time of Sales Contract., Primary Bath, Rec Room: Finished
Location
State MI
County Washtenaw
Area Ann Arbor/Washtenaw - A
Direction North of North Territorial
Rooms
Other Rooms Other
Basement Daylight
Interior
Interior Features Ceramic Floor, Garage Door Opener, Hot Tub Spa, Laminate Floor, Water Softener/Owned, Wood Floor, Eat-in Kitchen
Heating Forced Air, Natural Gas
Cooling Central Air
Fireplaces Type Wood Burning
Fireplace true
Window Features Window Treatments
Appliance Disposal, Dishwasher, Microwave, Oven, Range, Refrigerator
Laundry Main Level
Exterior
Exterior Feature Porch(es), Patio, Deck(s)
Parking Features Attached
Pool Outdoor/Above
Utilities Available Natural Gas Connected, Cable Connected
View Y/N No
Street Surface Unimproved
Garage Yes
Building
Story 1
Sewer Septic System
Water Well
Architectural Style Ranch
Structure Type Other
New Construction No
Schools
School District Dexter
Others
Tax ID 0314300027
Acceptable Financing Cash, FHA, VA Loan, Conventional
Listing Terms Cash, FHA, VA Loan, Conventional
Read Less
Want to know what your home might be worth? Contact us for a FREE valuation!

Our team is ready to help you sell your home for the highest possible price ASAP






