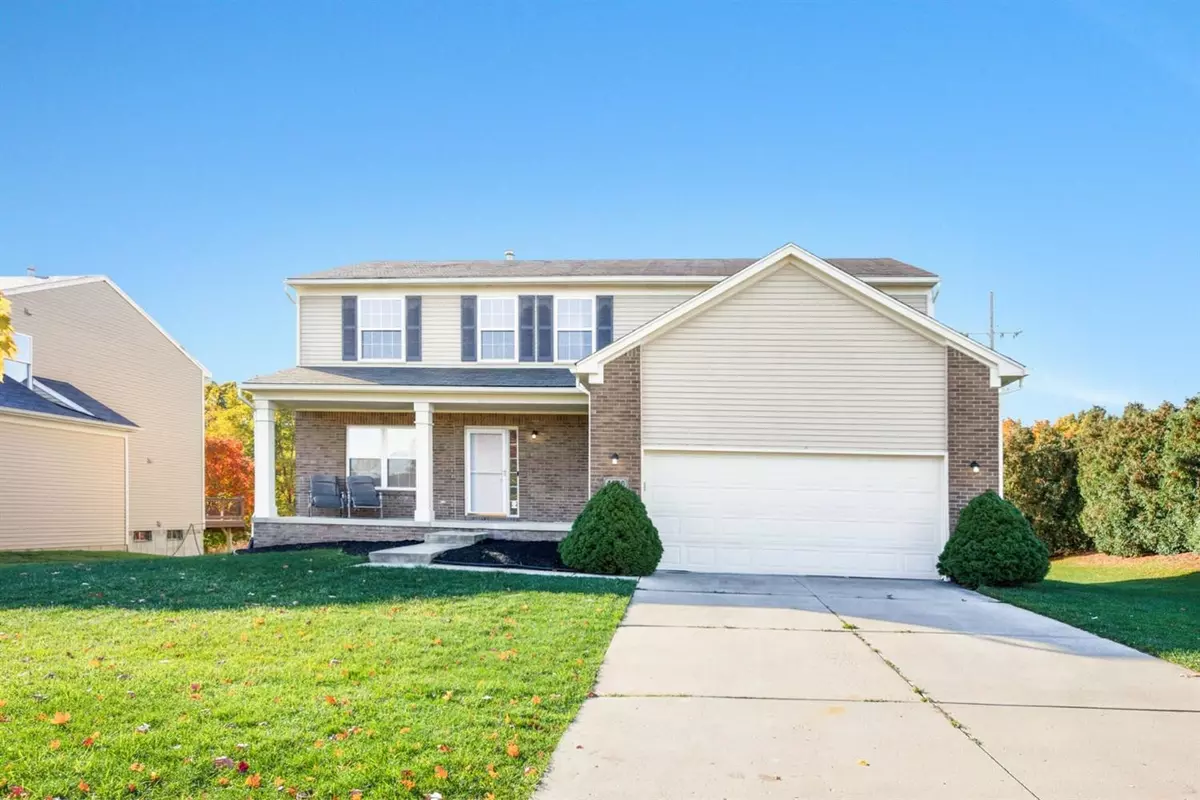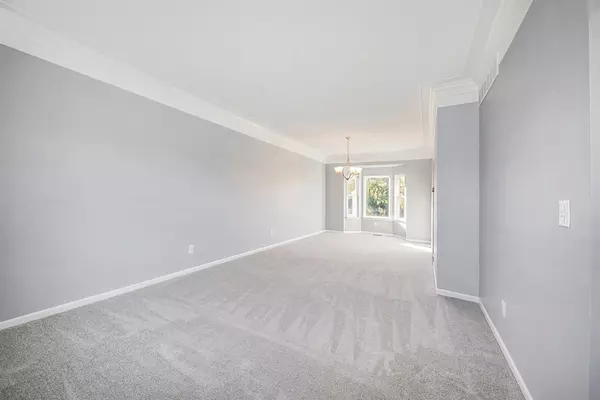$355,000
$364,900
2.7%For more information regarding the value of a property, please contact us for a free consultation.
4026 Willow Pond Drive Ypsilanti, MI 48197
4 Beds
3 Baths
2,418 SqFt
Key Details
Sold Price $355,000
Property Type Single Family Home
Sub Type Single Family Residence
Listing Status Sold
Purchase Type For Sale
Square Footage 2,418 sqft
Price per Sqft $146
Municipality Pittsfield Charter Twp
Subdivision Willow Pond
MLS Listing ID 52255
Sold Date 12/23/20
Style Colonial
Bedrooms 4
Full Baths 2
Half Baths 1
HOA Fees $18
HOA Y/N true
Originating Board Michigan Regional Information Center (MichRIC)
Year Built 2004
Annual Tax Amount $4,954
Tax Year 2020
Lot Size 9,583 Sqft
Acres 0.22
Lot Dimensions 80.00' x 120.00'
Property Description
This picture-perfect colonial in conveniently located Willow Pond is full of high-end features - remodeled kitchen, huge primary suite, finished lower level - plus you can enjoy Ann Arbor schools with lower Pittsfield Township taxes! Over 3000 sqft of living space with new carpet and fresh paint throughout. From the entry you're welcomed into the living and dining rooms with elegant crown molding and bay window overlooking the yard. Remodeled kitchen features crisp white soft-close cabinets with quartz counters and mosaic tile backsplash. Breakfast bar and dining area provide ample space for casual dining and overlook the family room with cozy gas fireplace and recessed lighting - an ideal setup for welcoming friends and family. Upstairs you'll discover 4 bedrooms, including the enormous p primary suite with vaulted ceiling, WIC, full bath with dual vanity and spa tub, and an attached sitting room that could be used for a home office or nursery. Three more bright bedrooms share a renovated full bath upstairs. Finished LL provides an additional family/rec room with daylight windows and is plumbed for a bathroom. Bring your ideas to add a patio or deck to the spacious backyard! Quick to AA or Ypsilanti, US-23, and I-94. Don't miss it!, Primary Bath, Rec Room: Finished primary suite with vaulted ceiling, WIC, full bath with dual vanity and spa tub, and an attached sitting room that could be used for a home office or nursery. Three more bright bedrooms share a renovated full bath upstairs. Finished LL provides an additional family/rec room with daylight windows and is plumbed for a bathroom. Bring your ideas to add a patio or deck to the spacious backyard! Quick to AA or Ypsilanti, US-23, and I-94. Don't miss it!, Primary Bath, Rec Room: Finished
Location
State MI
County Washtenaw
Area Ann Arbor/Washtenaw - A
Direction Off Carpenter Road Just North of Textile Road
Rooms
Basement Full
Interior
Interior Features Ceiling Fans, Ceramic Floor, Garage Door Opener, Hot Tub Spa, Wood Floor, Eat-in Kitchen
Heating Forced Air, Natural Gas, None
Cooling Central Air
Fireplaces Number 1
Fireplaces Type Gas Log
Fireplace true
Window Features Window Treatments
Appliance Dryer, Washer, Disposal, Dishwasher, Microwave, Oven, Range, Refrigerator
Laundry Main Level
Exterior
Parking Features Attached
Garage Spaces 2.0
Utilities Available Storm Sewer Available, Natural Gas Connected, Cable Connected
Amenities Available Walking Trails, Playground
View Y/N No
Garage Yes
Building
Lot Description Sidewalk
Story 2
Sewer Public Sewer
Water Public
Architectural Style Colonial
Structure Type Vinyl Siding,Brick
New Construction No
Schools
Elementary Schools Mitchell
Middle Schools Scarlett
High Schools Huron
School District Ann Arbor
Others
Tax ID L-12-24-382-039
Acceptable Financing Cash, Conventional
Listing Terms Cash, Conventional
Read Less
Want to know what your home might be worth? Contact us for a FREE valuation!

Our team is ready to help you sell your home for the highest possible price ASAP






