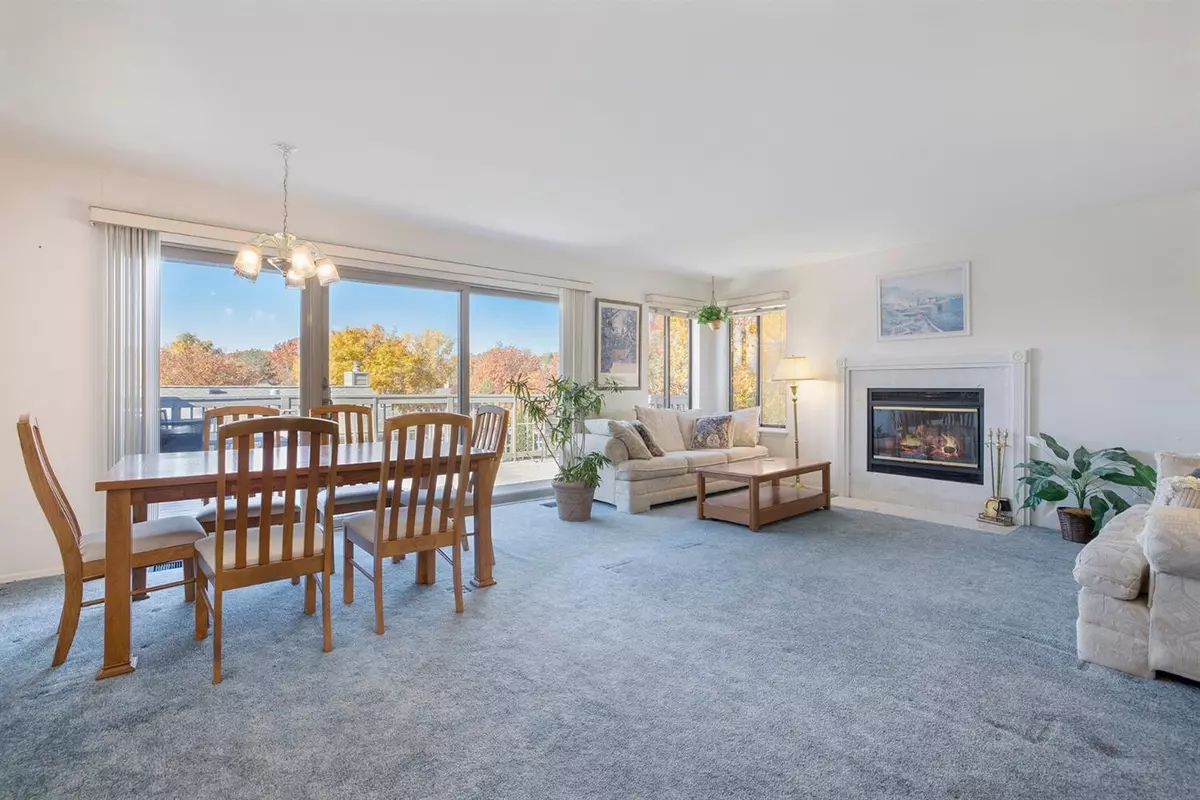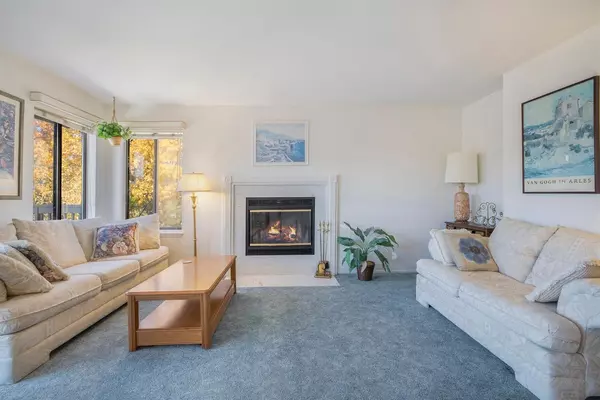$215,000
$215,000
For more information regarding the value of a property, please contact us for a free consultation.
787 Skynob Drive Ann Arbor, MI 48105
2 Beds
2 Baths
1,260 SqFt
Key Details
Sold Price $215,000
Property Type Condo
Sub Type Condominium
Listing Status Sold
Purchase Type For Sale
Square Footage 1,260 sqft
Price per Sqft $170
Municipality Ann Arbor
Subdivision Geddes Lake Condo
MLS Listing ID 52269
Sold Date 12/30/20
Style Contemporary
Bedrooms 2
Full Baths 1
Half Baths 1
HOA Fees $271/mo
HOA Y/N true
Originating Board Michigan Regional Information Center (MichRIC)
Year Built 1976
Annual Tax Amount $2,715
Tax Year 2020
Property Description
Spacious and light-filled two bedroom end unit townhome in Geddes Lake condos. Large, west-facing deck with retractable awning overlooking beautiful landscaping. Open floor plan on the entry level, with granite counters in kitchen and updated half bath. Cozy wood-burning fireplace in window-filled living room. Large bedrooms with walk-out sliding glass doors to patio and yard. Large walk-in closet in master bedroom. One-car attached garage with direct access to the kitchen. Access to tennis courts, pool, club house and playground part of association membership. Association fees include snow removal, yard maintenance, exterior maintenance including deck railing, fireplace chimney cleaning, and gutter cleaning. Gallup Park and the beautiful Huron River within walking distance. Great location location; just over two miles to U of M Hospital, close to downtown and highways. location; just over two miles to U of M Hospital, close to downtown and highways.
Location
State MI
County Washtenaw
Area Ann Arbor/Washtenaw - A
Direction Plymouth Road to Huron Parkway to Lakehaven Drive to Skynob Drive.
Rooms
Basement Slab
Interior
Interior Features Garage Door Opener, Eat-in Kitchen
Heating Forced Air, Natural Gas
Cooling Central Air
Fireplaces Number 1
Fireplaces Type Wood Burning
Fireplace true
Window Features Skylight(s),Window Treatments
Appliance Dryer, Washer, Disposal, Dishwasher, Microwave, Oven, Range, Refrigerator
Exterior
Exterior Feature Tennis Court(s), Porch(es), Patio, Deck(s)
Parking Features Attached
Garage Spaces 1.0
Utilities Available Natural Gas Connected, Cable Connected
Amenities Available Club House, Playground, Tennis Court(s), Pool
Waterfront Description Pond
View Y/N No
Garage Yes
Building
Lot Description Sidewalk
Story 2
Sewer Public Sewer
Water Public
Architectural Style Contemporary
Structure Type Hard/Plank/Cement Board
New Construction No
Schools
Elementary Schools King
Middle Schools Clague
High Schools Huron
School District Ann Arbor
Others
HOA Fee Include Snow Removal,Lawn/Yard Care
Tax ID 090926204354
Acceptable Financing Cash, Conventional
Listing Terms Cash, Conventional
Read Less
Want to know what your home might be worth? Contact us for a FREE valuation!

Our team is ready to help you sell your home for the highest possible price ASAP






