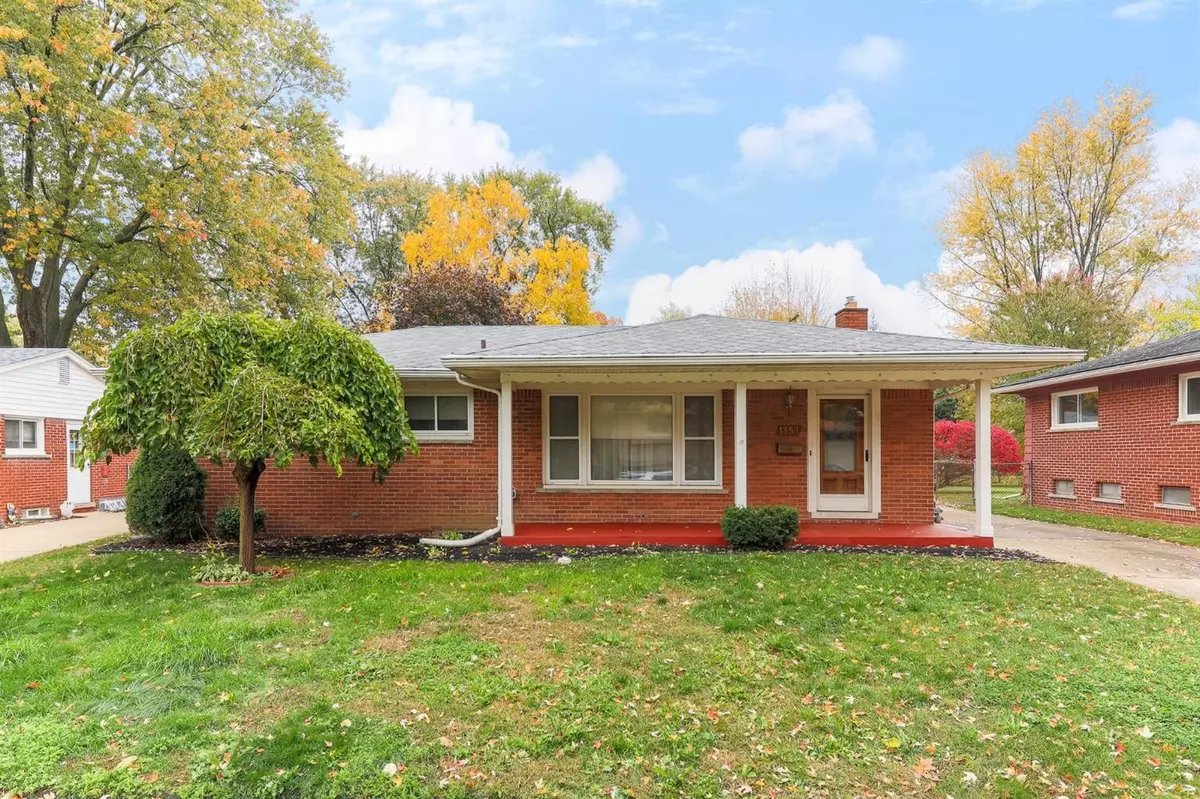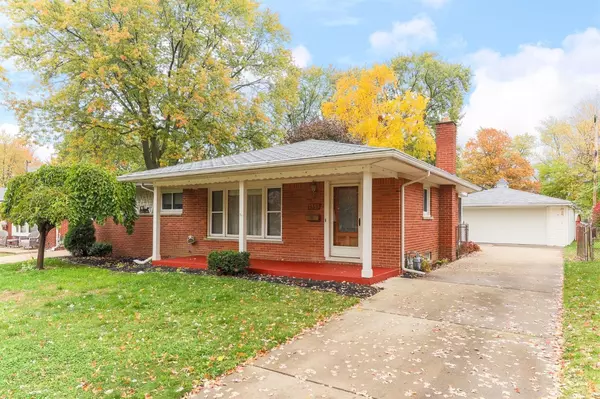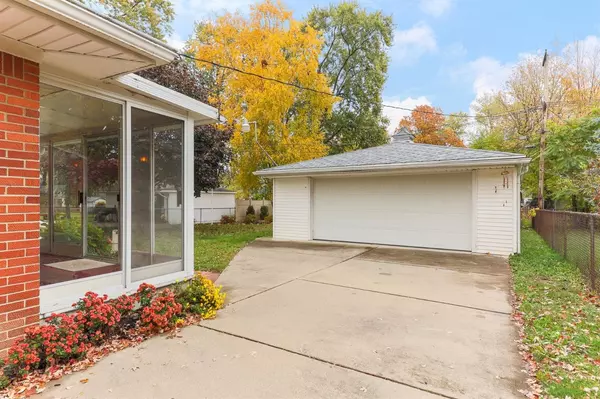$165,900
$164,900
0.6%For more information regarding the value of a property, please contact us for a free consultation.
1353 Levona Ypsilanti, MI 48198
3 Beds
3 Baths
1,140 SqFt
Key Details
Sold Price $165,900
Property Type Single Family Home
Sub Type Single Family Residence
Listing Status Sold
Purchase Type For Sale
Square Footage 1,140 sqft
Price per Sqft $145
Municipality Ypsilanti City
MLS Listing ID 52247
Sold Date 11/24/20
Style Ranch
Bedrooms 3
Full Baths 2
Half Baths 1
HOA Y/N false
Originating Board Michigan Regional Information Center (MichRIC)
Year Built 1960
Annual Tax Amount $2,599
Tax Year 2020
Lot Dimensions 8276
Property Description
Highest & best due by Monday at 10am, multiple offers received.This 3 bedroom 3 bath brick ranch in established Gault village sub is ready for you to come home. The kitchen is a galley style with oak cabinetry and traditional appliances that opens into the dining room and living room spaces. Love natural light? Well you have it here with a large bay living room window and sliding glass door off the dining room. Need more space to cook and entertain? Step downstairs to the kitchenette and basement area. A second kitchen is ready for holiday dinner preparations and your guests with another full bath and open space for entertaining. Off the dining room there is an enclosed porch and deck outside to enjoy the sun or just relax. For you who work with your hands the garage is heated and powered, powered, AND a separate workshop. A must see!
Location
State MI
County Washtenaw
Area Ann Arbor/Washtenaw - A
Direction Grove to Arthur, arthur to Janet, right on Levona.
Rooms
Basement Full
Interior
Interior Features Ceiling Fans, Ceramic Floor, Laminate Floor, Eat-in Kitchen
Heating Forced Air, Natural Gas
Cooling Central Air
Fireplace false
Window Features Window Treatments
Appliance Dryer, Washer, Oven, Range, Refrigerator
Laundry Lower Level
Exterior
Exterior Feature Fenced Back, Porch(es), Patio, Deck(s)
Garage Spaces 2.0
Utilities Available Storm Sewer Available, Natural Gas Available, Cable Connected
View Y/N No
Garage Yes
Building
Story 1
Sewer Public Sewer
Water Public
Architectural Style Ranch
Structure Type Brick
New Construction No
Schools
Elementary Schools Erikson
Others
Tax ID K1115160051
Acceptable Financing Cash, VA Loan, MSHDA, Conventional
Listing Terms Cash, VA Loan, MSHDA, Conventional
Read Less
Want to know what your home might be worth? Contact us for a FREE valuation!

Our team is ready to help you sell your home for the highest possible price ASAP






