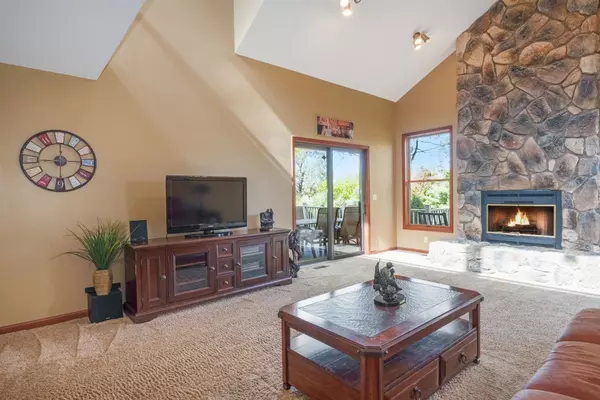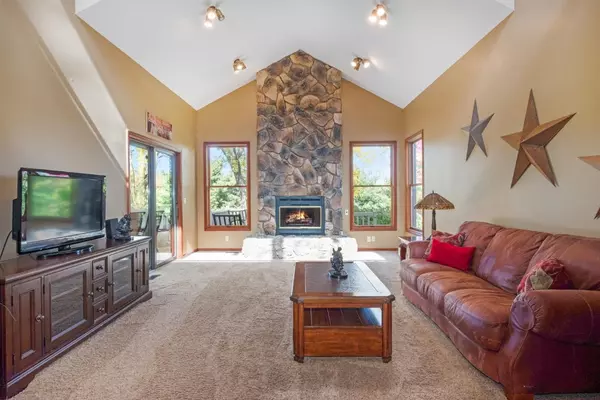$590,000
$599,000
1.5%For more information regarding the value of a property, please contact us for a free consultation.
1802 Judd Road Saline, MI 48176
4 Beds
4 Baths
3,892 SqFt
Key Details
Sold Price $590,000
Property Type Single Family Home
Sub Type Single Family Residence
Listing Status Sold
Purchase Type For Sale
Square Footage 3,892 sqft
Price per Sqft $151
Municipality York Twp
MLS Listing ID 52220
Sold Date 03/04/21
Style Colonial
Bedrooms 4
Full Baths 3
Half Baths 1
HOA Y/N false
Originating Board Michigan Regional Information Center (MichRIC)
Year Built 1990
Annual Tax Amount $6,773
Tax Year 2020
Lot Size 4.730 Acres
Acres 4.73
Property Description
Rare opportunity to live on a private parklike 4.73 acre setting with all the amenities! Saline Schools, low York Township taxes, paved road. 3892 sqft of living space nestled on a hilltop to take in the beautiful views of the mature trees and landscaping. Large rear fenced in area. As you enter this beautiful home, a curved staircase leads you an open loft overlooking the great room. Large master bedroom, 2 walk-in closets and a tiled spa-like master bath. Another full size bathroom and 3 spacious bedrooms all with large closets. The open eat-in gourmet kitchen with granite countertops, stainless steel appliances including a chefs delight-gas cooktop and custom stone tile backsplash. Views from the kitchen of the peaceful yard and access to the large custom composite deck make ente entertaining family and friends easy. 1/2 bath and a large full bath on the main level. Large entry level laundry room with door access outside. 2 story great room with a beautiful stone gas fireplace with panoramic views of the yard-great spot to cozy up to fire and enjoy family. Formal living room, dining room and study complete the main level. 4 car attached garage, extra 3 car garage 32x40 pole barn. entertaining family and friends easy. 1/2 bath and a large full bath on the main level. Large entry level laundry room with door access outside. 2 story great room with a beautiful stone gas fireplace with panoramic views of the yard-great spot to cozy up to fire and enjoy family. Formal living room, dining room and study complete the main level. 4 car attached garage, extra 3 car garage 32x40 pole barn.
Location
State MI
County Washtenaw
Area Ann Arbor/Washtenaw - A
Direction S Moon Rd, W on Judd Rd
Rooms
Other Rooms Second Garage, Shed(s), Pole Barn
Basement Daylight, Full
Interior
Interior Features Ceiling Fans, Ceramic Floor, Garage Door Opener, Hot Tub Spa, Water Softener/Owned, Wood Floor
Heating Forced Air, Natural Gas
Cooling Central Air
Fireplaces Number 1
Fireplaces Type Gas Log
Fireplace true
Window Features Skylight(s),Window Treatments
Appliance Dryer, Washer, Disposal, Dishwasher, Microwave, Oven, Range, Refrigerator
Laundry Main Level
Exterior
Exterior Feature Fenced Back, Porch(es), Patio, Deck(s)
Parking Features Attached
Utilities Available Natural Gas Connected, Cable Connected
View Y/N No
Garage Yes
Building
Story 2
Sewer Septic System
Water Well
Architectural Style Colonial
Structure Type Vinyl Siding,Brick
New Construction No
Schools
School District Saline
Others
Tax ID S-19-08-300-027
Acceptable Financing Cash, Conventional
Listing Terms Cash, Conventional
Read Less
Want to know what your home might be worth? Contact us for a FREE valuation!

Our team is ready to help you sell your home for the highest possible price ASAP






