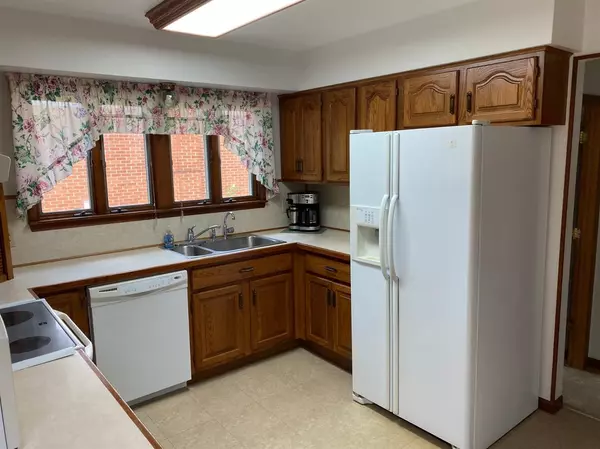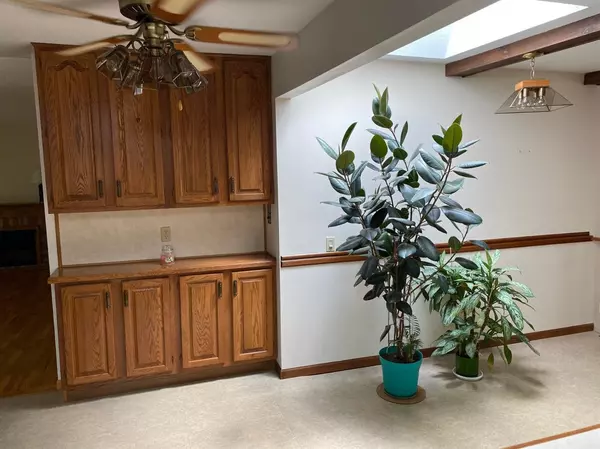$300,000
$299,900
For more information regarding the value of a property, please contact us for a free consultation.
506 Springbrook Crescent Saline, MI 48176
3 Beds
3 Baths
1,572 SqFt
Key Details
Sold Price $300,000
Property Type Single Family Home
Sub Type Single Family Residence
Listing Status Sold
Purchase Type For Sale
Square Footage 1,572 sqft
Price per Sqft $190
Municipality Saline City
MLS Listing ID 51994
Sold Date 11/18/20
Style Ranch
Bedrooms 3
Full Baths 2
Half Baths 1
HOA Y/N false
Originating Board Michigan Regional Information Center (MichRIC)
Year Built 1972
Annual Tax Amount $4,745
Tax Year 2020
Lot Size 9,148 Sqft
Acres 0.21
Lot Dimensions 73 x 127
Property Description
Pride of Ownership shows with this rare extended floor-plan ranch in the Old Creek Subdivision of Saline. The 14 x 17 family room addition with wood burning fireplace adds to the open feel. KraftMaid kitchen cabinets. First floor is mainly all hardwood floors. Finished lower level with open rec area, wet bar, additional bath and tons of storage. Supplemental solar heat to keep utility bills at bay. Over sized 2 car attached garage, 10 x 18 shed, fenced yard with numerous plants. Large deck with power awning. Roof replaced in 2016 with transferable warranty. Extremely well maintained home and a pleasure to show., Rec Room: Finished
Location
State MI
County Washtenaw
Area Ann Arbor/Washtenaw - A
Direction Willis to Eastlook to Springbrook Crescent
Rooms
Other Rooms Shed(s)
Basement Full
Interior
Interior Features Ceiling Fans, Ceramic Floor, Garage Door Opener, Laminate Floor, Water Softener/Owned, Wood Floor, Eat-in Kitchen
Heating Solar, Passive Solar, Forced Air, Natural Gas
Cooling Central Air
Fireplaces Number 1
Fireplaces Type Wood Burning
Fireplace true
Window Features Window Treatments
Appliance Dryer, Washer, Disposal, Dishwasher, Microwave, Oven, Range, Refrigerator
Exterior
Exterior Feature Fenced Back, Deck(s)
Parking Features Attached
Garage Spaces 2.0
Utilities Available Storm Sewer Available, Natural Gas Connected, Cable Connected
View Y/N No
Garage Yes
Building
Lot Description Sidewalk
Story 1
Sewer Public Sewer
Water Public
Architectural Style Ranch
Structure Type Vinyl Siding,Brick
New Construction No
Schools
School District Saline
Others
Tax ID 181906305001
Acceptable Financing Cash, FHA, VA Loan, Conventional
Listing Terms Cash, FHA, VA Loan, Conventional
Read Less
Want to know what your home might be worth? Contact us for a FREE valuation!

Our team is ready to help you sell your home for the highest possible price ASAP






