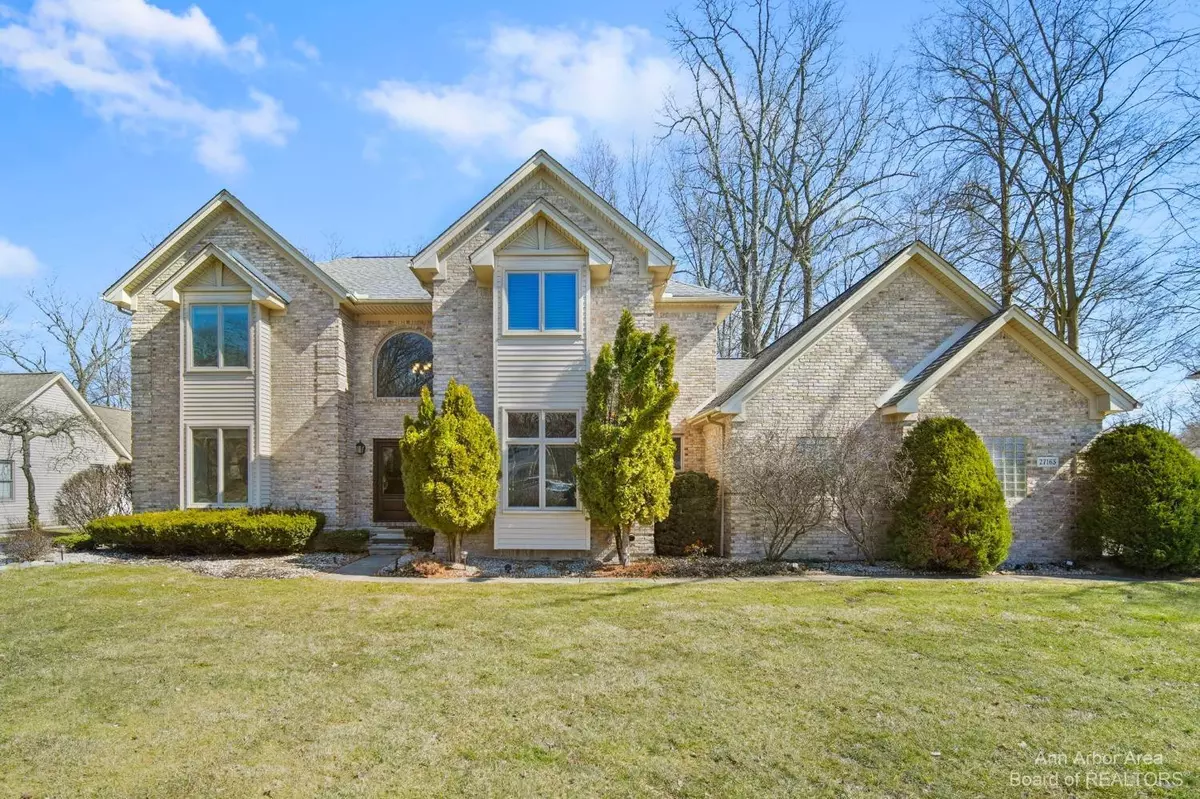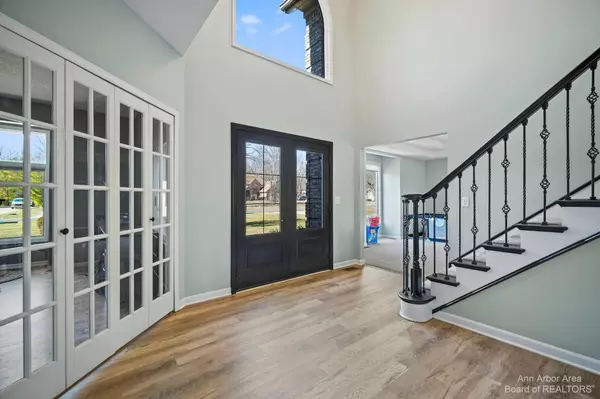$529,900
For more information regarding the value of a property, please contact us for a free consultation.
27165 John Drive New Boston, MI 48164
4 Beds
4 Baths
2,818 SqFt
Key Details
Property Type Single Family Home
Sub Type Single Family Residence
Listing Status Sold
Purchase Type For Sale
Square Footage 2,818 sqft
Price per Sqft $177
Municipality Huron Twp
Subdivision Replat 1 Of Wayne County Condo Sub Plan
MLS Listing ID 10119
Sold Date 07/21/23
Style Colonial
Bedrooms 4
Full Baths 3
Half Baths 1
HOA Fees $50/ann
HOA Y/N false
Year Built 1995
Annual Tax Amount $6,562
Tax Year 2022
Lot Size 0.758 Acres
Acres 0.76
Lot Dimensions 110x300
Property Sub-Type Single Family Residence
Property Description
Finally, your chance to own a fantastic home in coveted Waltz Woods Subdivision. It's a great place to live and raise a family and that's why homes rarely come up for sale here. Clean, well maintained and move in ready 2818 sq ft 4 bedroom 3.5 bath beauty is now available. Showings start Sunday 3/12/2023. Beautiful entry welcomes you into the home. Large spacious rooms throughout the home. Wonderful open kitchen with granite counters and stainless steel appliances, and gas range. All bedrooms on the same level with laundry easily accessible from all bedrooms. The new carpet is a great extra bonus!! Finished 1408 sq ft basement is great for space to work, play and entertain. The treed lot is like a park and the awesome deck is the perfect place to spend your summers. Three car att attached garage rounds out the benefits of owning this home. I could go on and on but I'll let the home speak for itself. Set up your showing today., Primary Bath
Location
State MI
County Wayne
Area Ann Arbor/Washtenaw - A
Direction Waltz Rd, West on Bryan, West on Dale, and South on John Dr
Rooms
Other Rooms Shed(s)
Basement Full
Interior
Interior Features Ceiling Fan(s), Garage Door Opener, Hot Tub Spa, Eat-in Kitchen
Heating Forced Air
Cooling Central Air
Flooring Carpet, Ceramic Tile, Laminate, Tile, Wood
Fireplaces Number 1
Fireplaces Type Gas Log
Fireplace true
Window Features Window Treatments
Appliance Dishwasher, Disposal, Dryer, Microwave, Oven, Range, Refrigerator, Washer
Laundry Upper Level
Exterior
Parking Features Attached
Garage Spaces 3.0
Utilities Available Natural Gas Connected
View Y/N No
Porch Deck, Porch(es)
Garage Yes
Building
Lot Description Site Condo
Story 2
Sewer Public
Water Public
Architectural Style Colonial
Structure Type Brick,Vinyl Siding
New Construction No
Schools
School District Huron
Others
HOA Fee Include None
Tax ID 75-121-03-0054-000
Acceptable Financing Cash, FHA, VA Loan, Conventional
Listing Terms Cash, FHA, VA Loan, Conventional
Read Less
Want to know what your home might be worth? Contact us for a FREE valuation!

Our team is ready to help you sell your home for the highest possible price ASAP
Bought with RE/MAX Home Sale Services







