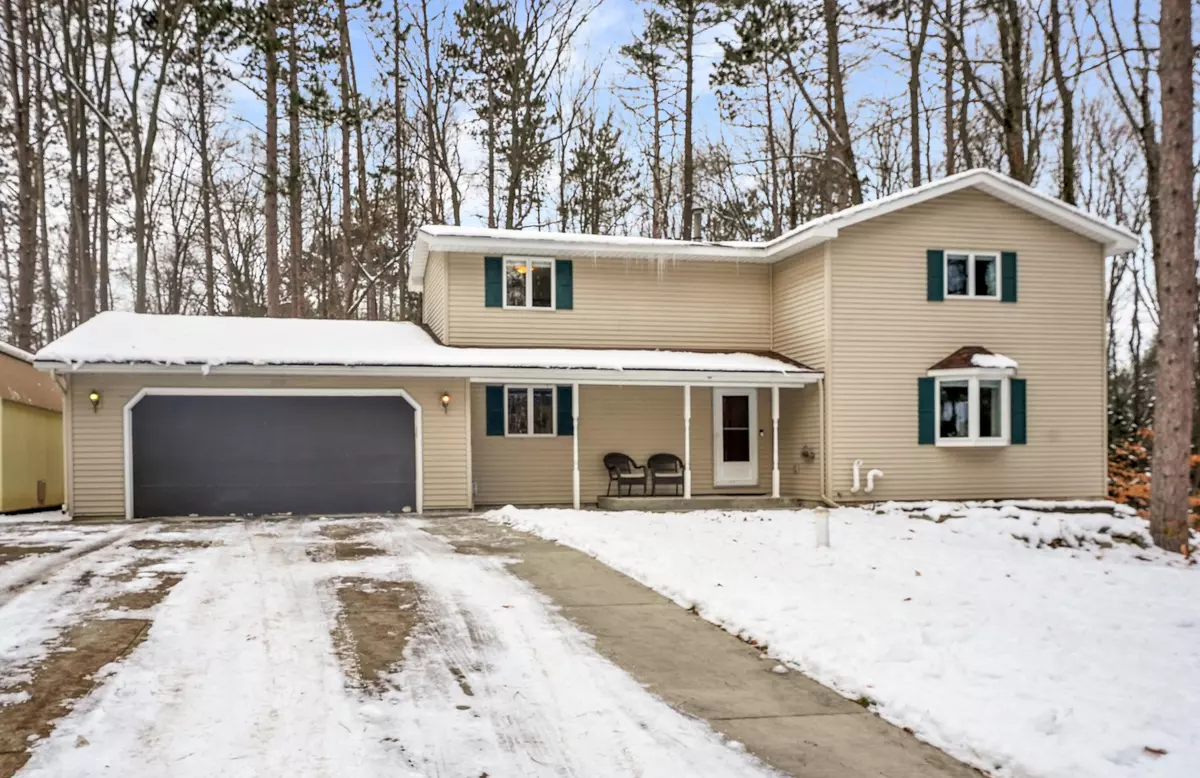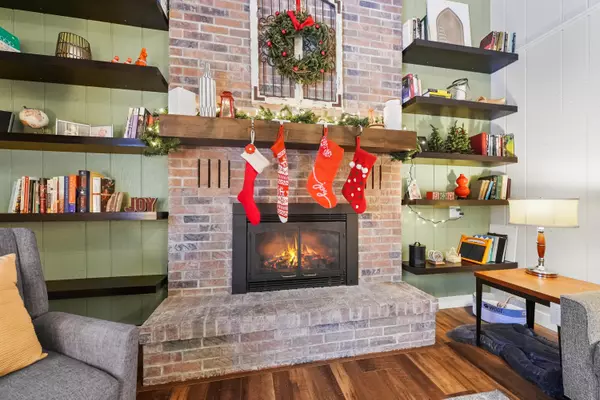$250,000
$250,000
For more information regarding the value of a property, please contact us for a free consultation.
5896 Elmwood Drive Cadillac, MI 49601
3 Beds
2 Baths
2,275 SqFt
Key Details
Sold Price $250,000
Property Type Single Family Home
Sub Type Single Family Residence
Listing Status Sold
Purchase Type For Sale
Square Footage 2,275 sqft
Price per Sqft $109
Municipality Haring Twp
MLS Listing ID 22048992
Sold Date 01/03/23
Style Traditional
Bedrooms 3
Full Baths 2
Originating Board Michigan Regional Information Center (MichRIC)
Year Built 1977
Annual Tax Amount $1,772
Tax Year 2022
Lot Size 0.556 Acres
Acres 0.56
Lot Dimensions 121 x 200
Property Description
*Black Friday Special* Why spend your day waiting in long lines at Walmart when you could set up a showing to tour this beautiful 3 bedroom, 2 bathroom home instead! Spend this holiday season dreaming of moving into your new home with 3 large bedrooms, tons of closet space, 2 full bathrooms, a beautfiul 1/2 acre lot surrounded by trees in a prime location just outside the city of Cadillac. This home is move in ready with gorgeous luxury vinyl plank flooring, a new roof, freshly paved driveway, and updated kitchen and bathrooms. Make sure to review the attached list of upgrades! This well maintained home is ready for a new family to enjoy for years to come. Call to set up a showing today!
Location
State MI
County Wexford
Area Paul Bunyan - P
Direction Off M55, East of 131 North on Hemlock, turn right on Pine Grove
Rooms
Other Rooms Shed(s)
Basement Crawl Space, Walk Out, Full
Interior
Interior Features Ceiling Fans, Garage Door Opener, Water Softener/Owned, Eat-in Kitchen
Heating Forced Air, Natural Gas
Fireplaces Number 1
Fireplaces Type Gas Log, Living
Fireplace true
Appliance Dryer, Washer, Dishwasher, Microwave, Range, Refrigerator
Exterior
Parking Features Attached, Concrete, Driveway, Paved
Garage Spaces 2.0
Utilities Available Natural Gas Connected
View Y/N No
Roof Type Asphalt, Shingle
Street Surface Paved
Garage Yes
Building
Lot Description Wooded
Story 2
Sewer Septic System
Water Well
Architectural Style Traditional
New Construction No
Schools
School District Cadillac
Others
Tax ID 2209-WOOD-14
Acceptable Financing Cash, FHA, VA Loan, Rural Development, Conventional
Listing Terms Cash, FHA, VA Loan, Rural Development, Conventional
Read Less
Want to know what your home might be worth? Contact us for a FREE valuation!

Our team is ready to help you sell your home for the highest possible price ASAP






