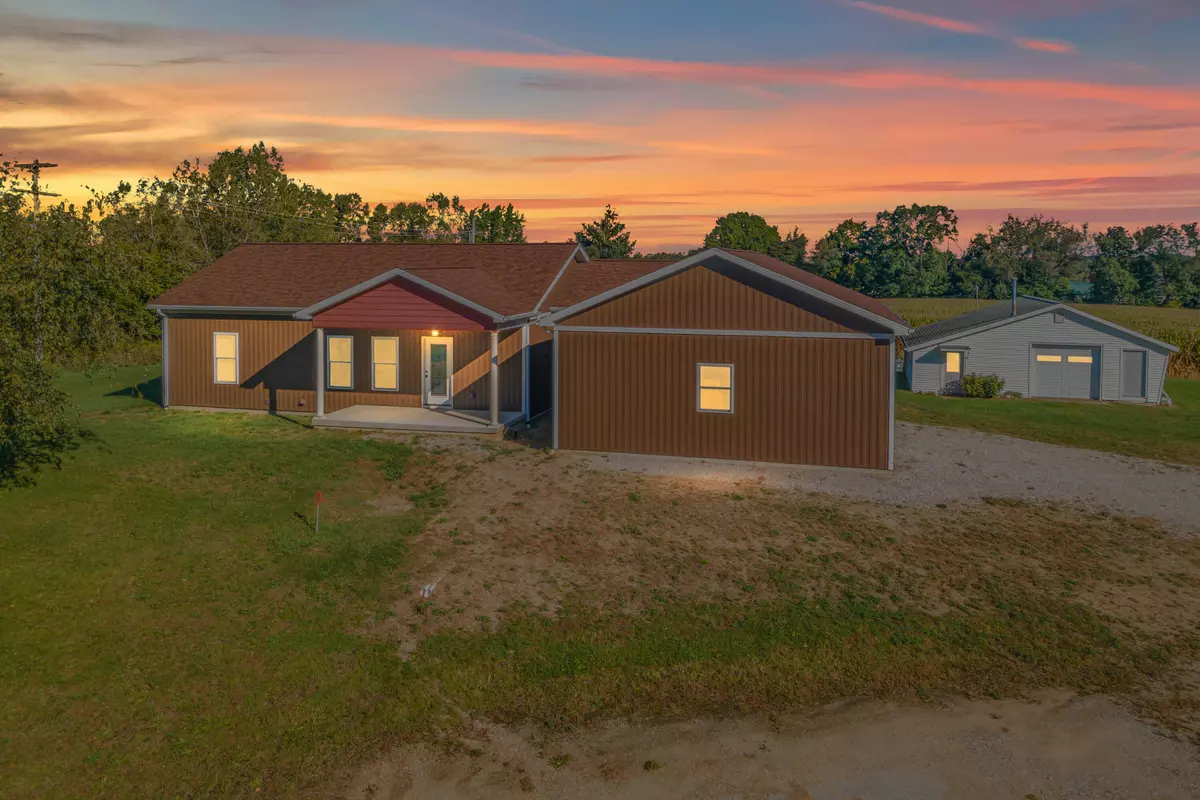$380,000
$380,000
For more information regarding the value of a property, please contact us for a free consultation.
4385 Beck Rd Road Jonesville, MI 49250
3 Beds
2 Baths
2,616 SqFt
Key Details
Sold Price $380,000
Property Type Single Family Home
Sub Type Single Family Residence
Listing Status Sold
Purchase Type For Sale
Square Footage 2,616 sqft
Price per Sqft $145
Municipality Fayette Twp
MLS Listing ID 22042427
Sold Date 01/03/23
Style Ranch
Bedrooms 3
Full Baths 2
Originating Board Michigan Regional Information Center (MichRIC)
Year Built 2020
Annual Tax Amount $2,978
Tax Year 2022
Lot Size 20.000 Acres
Acres 20.0
Lot Dimensions 735x1189
Property Description
WOW! This place is a gem! Newly built home in 2020 on 20 acres with natural gas and within two miles of shopping, restaurants, and downtown Jonesville. The open concept living area welcomes you in, with 3 bedrooms, 2 baths, and a full finished basement to entertain in. This upscale kitchen has granite counter tops, stainless steel appliances, custom cabinets, and a large island. Enjoy your main floor laundry, 4 seasons room with great views, 200 Amp service, tankless water heater, covered front porch, 26x26 two car attached garage, nice heat 28x32 workshop, and large 30x64 barn. 18 acres are tillable. Call me today for your private viewing! It is the responsibility of all interested parties to satisfy themselves as to age, size, homestead, and tax information. Tax amounts may change.
Location
State MI
County Hillsdale
Area Hillsdale County - X
Direction 99 to Beck Rd
Rooms
Basement Full
Interior
Interior Features Ceiling Fans
Heating Forced Air, Natural Gas
Fireplace false
Window Features Replacement
Appliance Dishwasher, Microwave, Range, Refrigerator
Exterior
Parking Features Attached
Garage Spaces 2.0
View Y/N No
Street Surface Paved
Garage Yes
Building
Lot Description Tillable
Story 1
Sewer Septic System
Water Well
Architectural Style Ranch
New Construction No
Schools
School District Jonesville
Others
Tax ID 30 06 009 300 010 09 6 3
Acceptable Financing Cash, Conventional
Listing Terms Cash, Conventional
Read Less
Want to know what your home might be worth? Contact us for a FREE valuation!

Our team is ready to help you sell your home for the highest possible price ASAP






