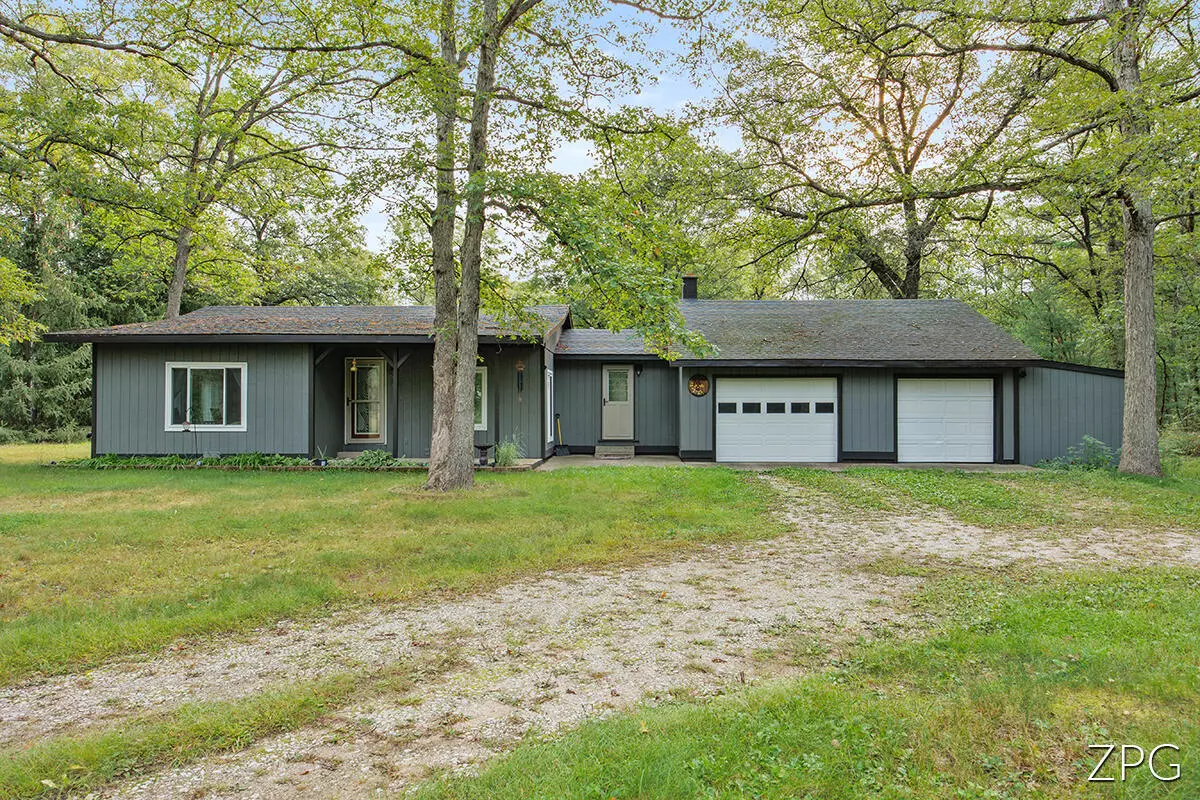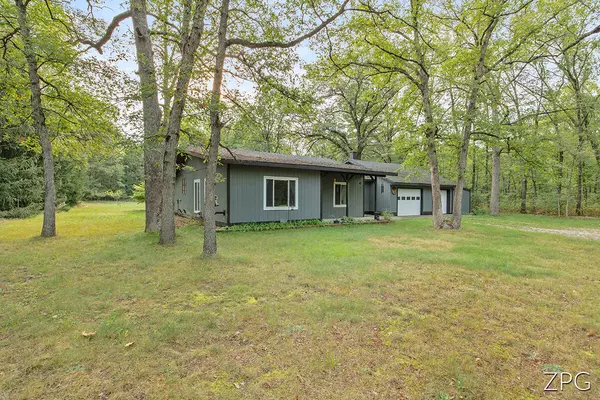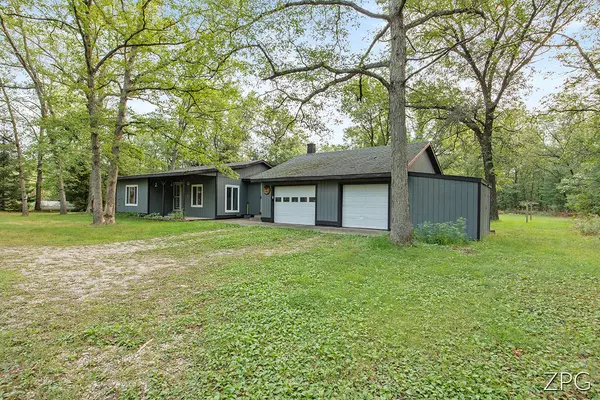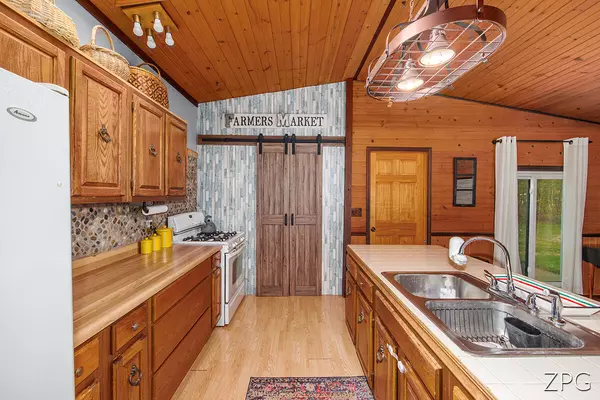$235,000
$229,900
2.2%For more information regarding the value of a property, please contact us for a free consultation.
9680 S Thornapple Avenue Grant, MI 49327
3 Beds
2 Baths
2,182 SqFt
Key Details
Sold Price $235,000
Property Type Single Family Home
Sub Type Single Family Residence
Listing Status Sold
Purchase Type For Sale
Square Footage 2,182 sqft
Price per Sqft $107
Municipality Grant Twp-Newaygo
MLS Listing ID 22039301
Sold Date 01/06/23
Style Ranch
Bedrooms 3
Full Baths 1
Half Baths 1
Originating Board Michigan Regional Information Center (MichRIC)
Year Built 1980
Annual Tax Amount $1,575
Tax Year 2021
Lot Size 1.950 Acres
Acres 1.95
Lot Dimensions 133 x 636
Property Description
Enjoy tranquility & nature on this almost 2 acre lot just off the beaten path but still close to modern conveniences. Open floor plan includes updated flooring, tall vaulted knotty pine ceilings, large island and pantry in the kitchen that's open to the dining area, main floor laundry, large primary bedroom with a walk-in closet and a ½ bath. 2 additional bedrooms and newly remodeled full bathroom. Everything you need all on one level. In the basement there is finished space that can be used as a rec room or possibly a 4th non-comforming bedroom. There is a breezeway connecting the home to a 2 stall attached garage with workshop & ample storage space. Relax and enjoy newer windows, doors, well pump, pellet stove, and central air, approx. 9 year old roof, new carpet and insolation in primary bedroom, new flooring in living and dining room and a new furnace in 2020. Seller will accept backup offers. primary bedroom, new flooring in living and dining room and a new furnace in 2020. Seller will accept backup offers.
Location
State MI
County Newaygo
Area West Central - W
Direction M82 to Thornapple south to home on East side of the road. Or 120th East to Spruce North to 100th East on 100th to Thornapple North to home on East side of the Road
Rooms
Other Rooms Other
Basement Crawl Space, Partial
Interior
Interior Features Kitchen Island, Eat-in Kitchen, Pantry
Heating Propane, Forced Air, Wood, Other
Cooling Central Air
Fireplaces Type Living
Fireplace false
Appliance Dryer, Washer, Microwave, Range, Refrigerator
Exterior
Parking Features Attached
Garage Spaces 2.0
View Y/N No
Roof Type Composition
Topography {Level=true}
Garage Yes
Building
Lot Description Wooded
Story 1
Sewer Septic System
Water Well
Architectural Style Ranch
New Construction No
Schools
School District Grant
Others
Tax ID 2302200024
Acceptable Financing Cash, FHA, VA Loan, Rural Development, Conventional
Listing Terms Cash, FHA, VA Loan, Rural Development, Conventional
Read Less
Want to know what your home might be worth? Contact us for a FREE valuation!

Our team is ready to help you sell your home for the highest possible price ASAP






