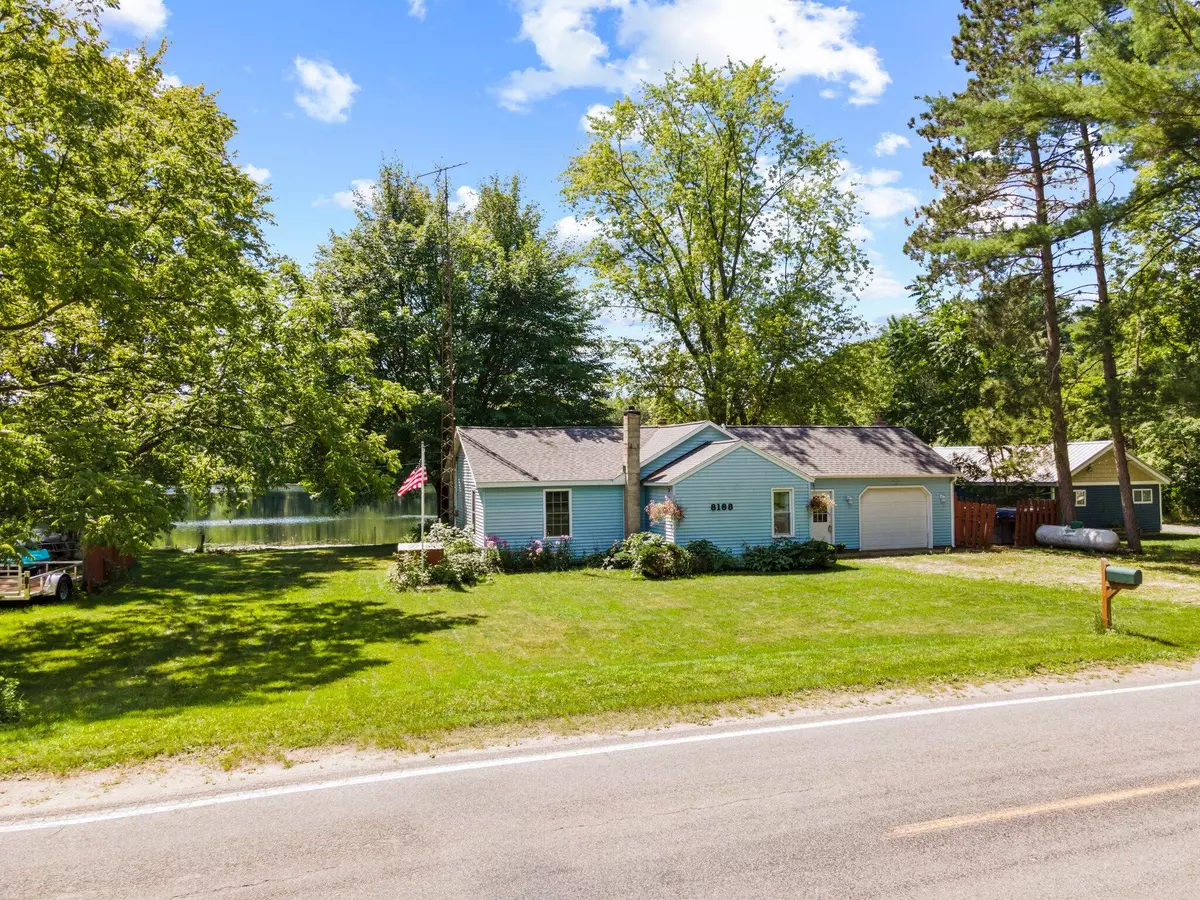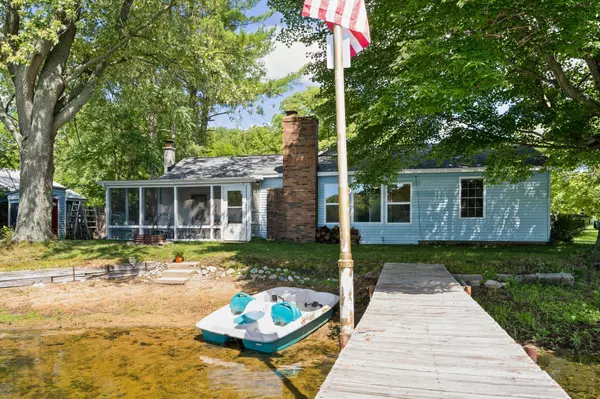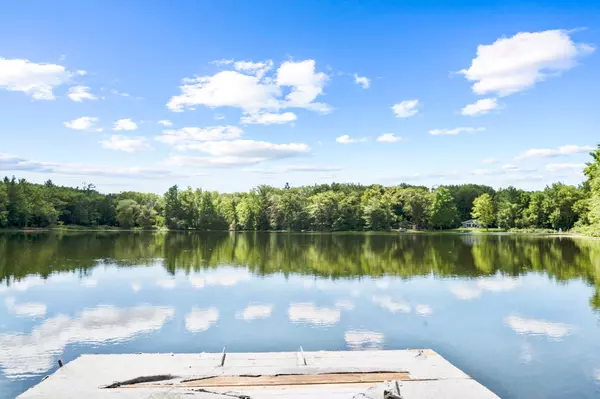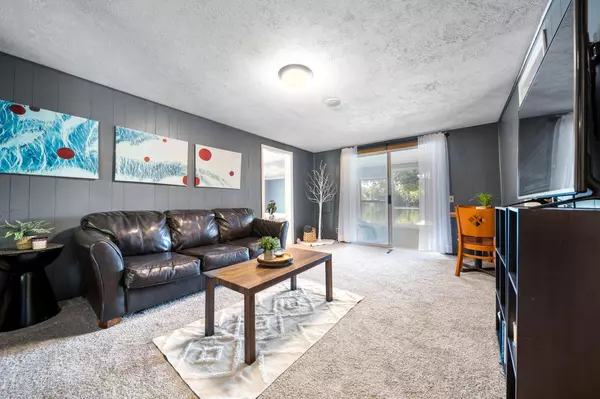$203,000
$209,900
3.3%For more information regarding the value of a property, please contact us for a free consultation.
8188 W 112th Street Grant, MI 49327
2 Beds
1 Bath
1,030 SqFt
Key Details
Sold Price $203,000
Property Type Single Family Home
Sub Type Single Family Residence
Listing Status Sold
Purchase Type For Sale
Square Footage 1,030 sqft
Price per Sqft $197
Municipality Bridgeton Twp
MLS Listing ID 22034340
Sold Date 11/14/22
Style Ranch
Bedrooms 2
Full Baths 1
Originating Board Michigan Regional Information Center (MichRIC)
Year Built 1940
Annual Tax Amount $1,605
Tax Year 2021
Lot Size 10,890 Sqft
Acres 0.25
Lot Dimensions 98x660
Property Description
Sandy Bottom, Frontage on Mystery Lake!!! This beautiful, private lake sits in a quiet, country setting off the beaten path but still located within 20 minutes of Muskegon, Newaygo, or Fremont and less than an hour to Grand Rapids. Both the den and screened in porch have amazing views overlooking the water, perfect for enjoying a morning cup of coffee. Set up the volleyball net in the spacious side yard or toast some marshmallows in the firepit right there on the beach. The home has had many updates including a new roof, furnace, counter tops, back splash, bathroom vanity, light fixtures, along with new paint and flooring throughout. Between the amazing location, improvements and the versatility of being a summer cottage or year round home, this place is priced to sell!!!
Location
State MI
County Newaygo
Area West Central - W
Direction From Maple Island Rd go east on 104th St, then south on Dickinson Rd, then east on W 112th St. Home is located on the south side of the road just past Fitzgerald Ave.
Body of Water Mystery Lake
Rooms
Basement Crawl Space
Interior
Interior Features LP Tank Rented
Heating Forced Air
Cooling Central Air
Fireplaces Number 1
Fireplaces Type Den/Study, Wood Burning
Fireplace true
Appliance Dryer, Washer, Range, Refrigerator
Exterior
Exterior Feature Scrn Porch
Parking Features Attached
Utilities Available Phone Connected, High-Speed Internet
Waterfront Description Lake
View Y/N No
Street Surface Paved
Building
Lot Description Level
Story 1
Sewer Septic System
Water Well
Architectural Style Ranch
Structure Type Vinyl Siding
New Construction No
Schools
School District Fremont
Others
Tax ID 21-17-200-042
Acceptable Financing Cash, FHA, Conventional
Listing Terms Cash, FHA, Conventional
Read Less
Want to know what your home might be worth? Contact us for a FREE valuation!

Our team is ready to help you sell your home for the highest possible price ASAP






