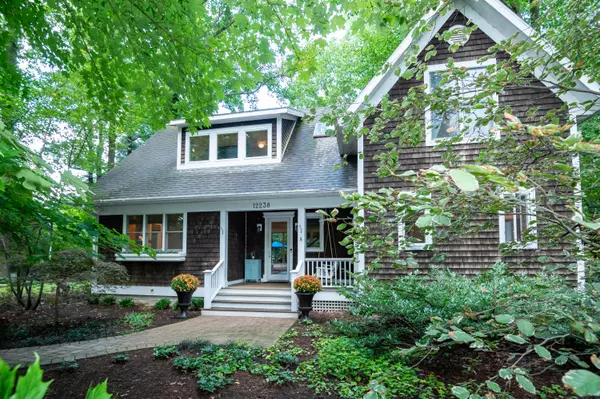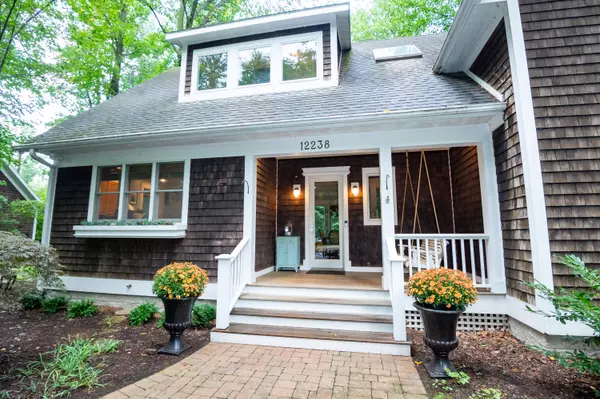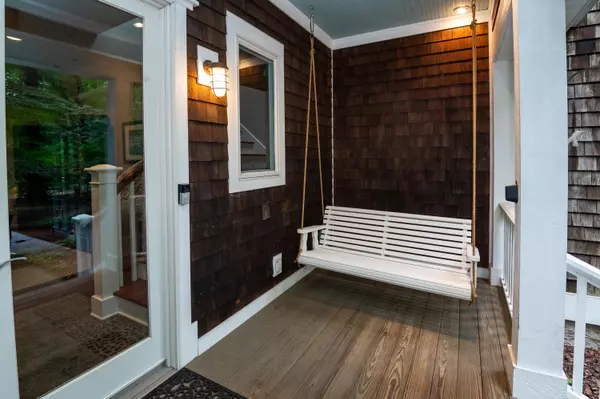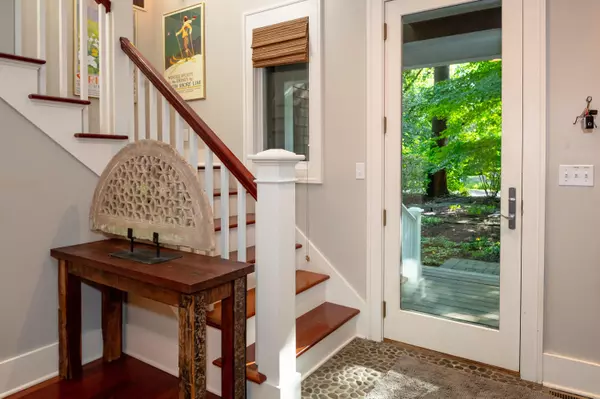$1,060,000
$995,000
6.5%For more information regarding the value of a property, please contact us for a free consultation.
12238 Linden Avenue Sawyer, MI 49125
3 Beds
3 Baths
2,708 SqFt
Key Details
Sold Price $1,060,000
Property Type Single Family Home
Sub Type Single Family Residence
Listing Status Sold
Purchase Type For Sale
Square Footage 2,708 sqft
Price per Sqft $391
Municipality Chikaming Twp
MLS Listing ID 23134172
Sold Date 11/02/23
Style Cabin/Cottage
Bedrooms 3
Full Baths 2
Half Baths 1
Originating Board Michigan Regional Information Center (MichRIC)
Year Built 2001
Annual Tax Amount $4,712
Tax Year 2023
Lot Size 0.523 Acres
Acres 0.52
Lot Dimensions 200 X 116
Property Description
Welcome to your dream home! This stunning 3-bedroom, 2 1/2-bath custom residence is the epitome of luxury living. Built by the builder for himself, no detail has been spared in creating this exceptional property. As you step inside, you'll be greeted by soaring 10-foot ceilings, adorned with exquisite crown molding and custom trim work that showcases the craftsmanship of this home. The attention to detail is evident throughout, with extras like a built-in surround sound system, a state-of-the-art house air filtration system, multiple sump pumps for peace of mind, and a basement dry system ensuring your home remains pristine. This shingle-style home exudes charm and character, with a detached 2-car garage that includes a 576 square foot studio guest house above it. The guest house is a versatile space, complete with a full bath and kitchenette, making it perfect for guests or as a successful short-term rental option.
Step inside the main house, and you'll be greeted by the warmth of custom Brazilian cherrywood flooring. The main level boasts a primary bedroom with an ensuite bathroom and a convenient laundry area. The custom kitchen is a chef's delight, featuring granite countertops, a large butcher block island with seating, and top-of-the-line appliances. Cozy up by the wood-burning fireplace in the spacious living room, perfect for chilly evenings.
Upstairs, you'll find a secondary family room, providing extra space for relaxation and entertainment. Two generously sized bedrooms await, along with a full bathroom and a very large storage closet, ensuring ample space for your family's needs.
For those who love the outdoors, this home offers a true retreat. Enjoy the three-season room off the primary bedroom, providing a peaceful spot to unwind. Step outside onto the large patio and deck area, nestled in the wooded and private backyard. This outdoor oasis is complete with a spacious shed for storage and a firepit area, perfect for gatherings and making memories with family and friends.
Situated on just over half an acre, this home offers the perfect balance of space and privacy. And if you're a beach lover, you're in luck - Lake Michigan is just a 2-minute drive away, allowing you to enjoy the beauty of the lake whenever you desire.
Don't miss your chance to make this meticulously crafted custom home your own. With its impressive features and thoughtful design, it's a place where luxury living meets comfort and convenience. Schedule a viewing today and experience the lifestyle you've been dreaming of! The guest house is a versatile space, complete with a full bath and kitchenette, making it perfect for guests or as a successful short-term rental option.
Step inside the main house, and you'll be greeted by the warmth of custom Brazilian cherrywood flooring. The main level boasts a primary bedroom with an ensuite bathroom and a convenient laundry area. The custom kitchen is a chef's delight, featuring granite countertops, a large butcher block island with seating, and top-of-the-line appliances. Cozy up by the wood-burning fireplace in the spacious living room, perfect for chilly evenings.
Upstairs, you'll find a secondary family room, providing extra space for relaxation and entertainment. Two generously sized bedrooms await, along with a full bathroom and a very large storage closet, ensuring ample space for your family's needs.
For those who love the outdoors, this home offers a true retreat. Enjoy the three-season room off the primary bedroom, providing a peaceful spot to unwind. Step outside onto the large patio and deck area, nestled in the wooded and private backyard. This outdoor oasis is complete with a spacious shed for storage and a firepit area, perfect for gatherings and making memories with family and friends.
Situated on just over half an acre, this home offers the perfect balance of space and privacy. And if you're a beach lover, you're in luck - Lake Michigan is just a 2-minute drive away, allowing you to enjoy the beauty of the lake whenever you desire.
Don't miss your chance to make this meticulously crafted custom home your own. With its impressive features and thoughtful design, it's a place where luxury living meets comfort and convenience. Schedule a viewing today and experience the lifestyle you've been dreaming of!
Location
State MI
County Berrien
Area Southwestern Michigan - S
Direction Red Arrow Hwy. to East on Linden Ave to sign on left.
Rooms
Other Rooms High-Speed Internet
Basement Crawl Space, Partial
Interior
Interior Features Air Cleaner, Ceiling Fans, Ceramic Floor, Garage Door Opener, Guest Quarters, Hot Tub Spa, Security System, Stone Floor, Whirlpool Tub, Wood Floor, Kitchen Island, Pantry
Heating Forced Air, Natural Gas
Cooling Central Air
Fireplaces Number 1
Fireplaces Type Wood Burning, Living
Fireplace true
Window Features Skylight(s),Screens,Insulated Windows,Window Treatments
Appliance Dryer, Washer, Built-In Gas Oven, Disposal, Dishwasher, Microwave, Oven, Range, Refrigerator
Exterior
Parking Features Driveway, Gravel, Paver Block
Garage Spaces 2.0
Community Features Lake
Utilities Available Electricity Connected, Telephone Line, Natural Gas Connected, Cable Connected, Public Water, Public Sewer, Broadband
Waterfront Description All Sports
View Y/N No
Roof Type Composition
Topography {\"Level\":true}
Street Surface Unimproved
Handicap Access 36 Inch Entrance Door, Covered Entrance, Lever Door Handles, Low Threshold Shower
Garage Yes
Building
Lot Description Wooded, Garden
Story 2
Sewer Public Sewer
Water Public
Architectural Style Cabin/Cottage
New Construction No
Schools
School District River Valley
Others
Tax ID 11-07-3370-0250-00-1
Acceptable Financing Cash, FHA, VA Loan, Rural Development, MSHDA, Conventional
Listing Terms Cash, FHA, VA Loan, Rural Development, MSHDA, Conventional
Read Less
Want to know what your home might be worth? Contact us for a FREE valuation!

Our team is ready to help you sell your home for the highest possible price ASAP






