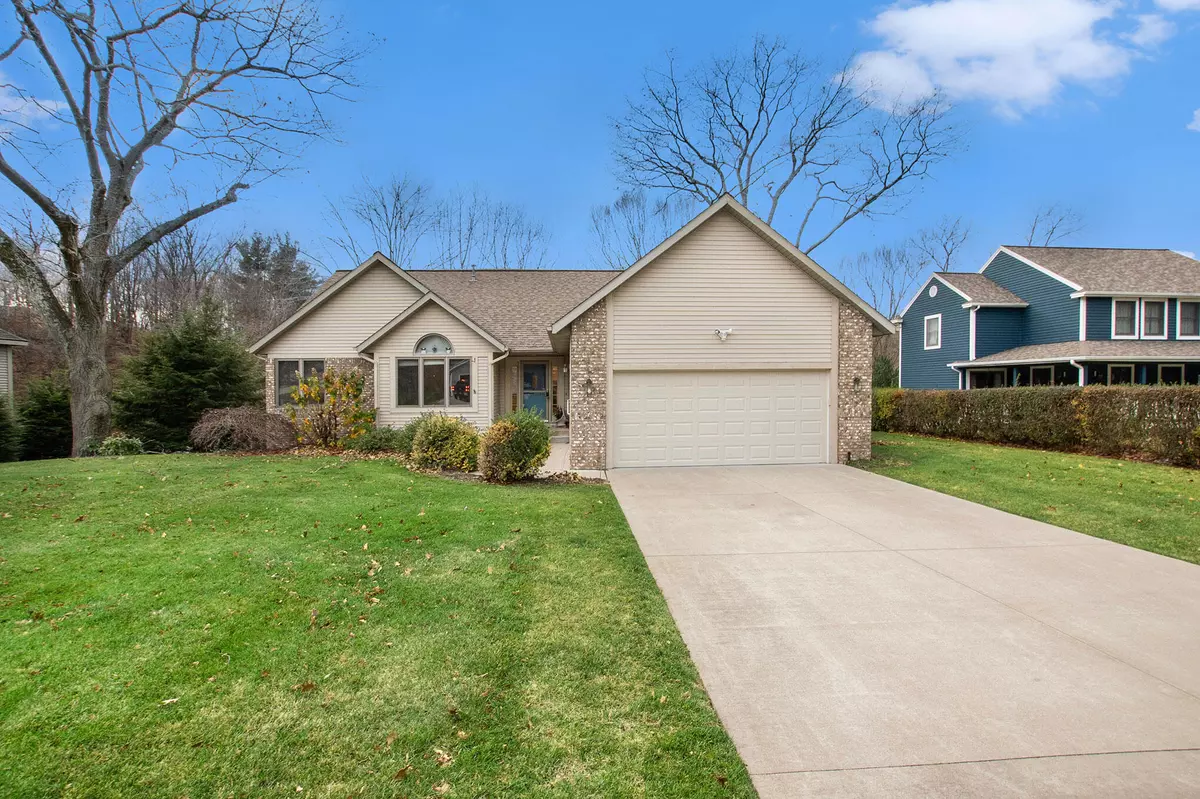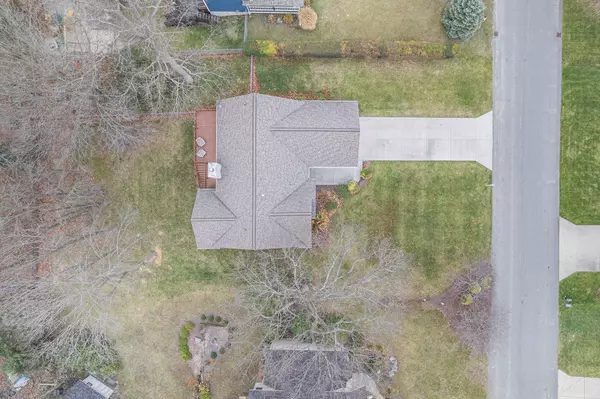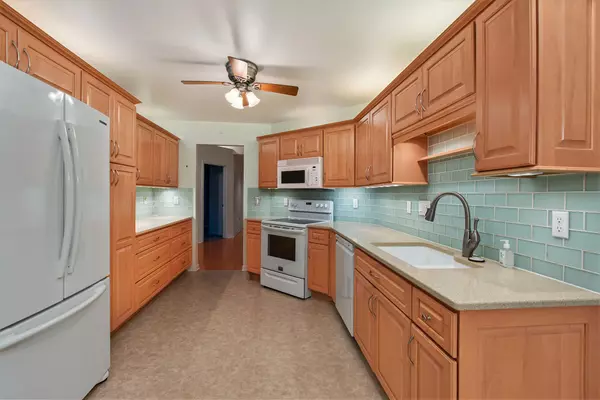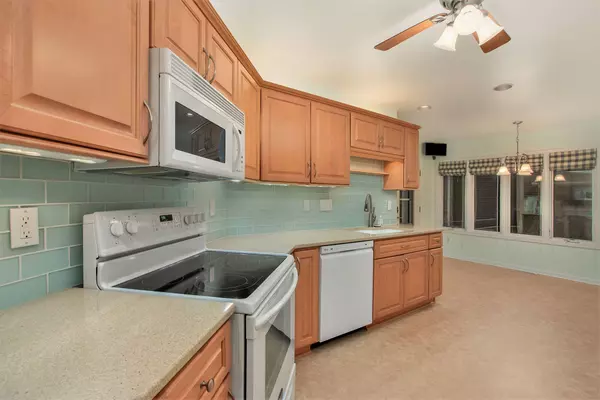$389,000
$399,900
2.7%For more information regarding the value of a property, please contact us for a free consultation.
18779 Sioux Drive Spring Lake, MI 49456
4 Beds
3 Baths
2,638 SqFt
Key Details
Sold Price $389,000
Property Type Single Family Home
Sub Type Single Family Residence
Listing Status Sold
Purchase Type For Sale
Square Footage 2,638 sqft
Price per Sqft $147
Municipality Spring Lake Twp
MLS Listing ID 22047996
Sold Date 12/28/22
Style Traditional
Bedrooms 4
Full Baths 3
Originating Board Michigan Regional Information Center (MichRIC)
Year Built 1994
Annual Tax Amount $2,781
Tax Year 2022
Lot Size 0.391 Acres
Acres 0.39
Lot Dimensions 100x170
Property Description
Don't miss this custom ranch home in Grand Haven Schools! Offering over 2600 sq ft of living space, this 4 bedroom 3 bath home offers something for everyone. Updated maple kitchen with glass tile backsplash and eating area. Convenient main floor laundry and entry from the garage. The living room boasts cathedral ceilings, a gas log fireplace, and formal dining area- perfect for entertaining! Large primary suite offers a slider to the deck, walk in closet, and updated bath. The primary bathroom hosts a soaking tub, solid surface shower and custom vanity with storage. Two more bedrooms and full bathroom with tile shower complete the main level. The walkout lower level offers a large family room, 4th bedroom, full bathroom and lots of storage space. Enjoy the private back yard as this home i s situated just 2 homes from hundreds of acres of parks. Timelines for recent updates are estimated to be: 2008 Kitchen and half bath remodel, 2017 Furnace, 2020 Primary bath, 2022 tankless water heater. Estate property, Sold AS-IS. Buyer to verify all information.
Location
State MI
County Ottawa
Area North Ottawa County - N
Direction 174th to Hickory, to Iroquois, to Tomahawk to Sioux.
Rooms
Basement Daylight, Walk Out, Full
Interior
Interior Features Whirlpool Tub, Eat-in Kitchen
Heating Forced Air, Natural Gas
Cooling Central Air
Fireplaces Type Gas Log, Living
Fireplace false
Appliance Dryer, Washer, Dishwasher, Microwave, Range, Refrigerator
Exterior
Parking Features Attached, Paved
Garage Spaces 2.0
View Y/N No
Street Surface Paved
Garage Yes
Building
Story 1
Sewer Septic System
Water Public
Architectural Style Traditional
New Construction No
Schools
School District Grand Haven
Others
Tax ID 70-03-06-405-017
Acceptable Financing Cash, FHA, VA Loan, Conventional
Listing Terms Cash, FHA, VA Loan, Conventional
Read Less
Want to know what your home might be worth? Contact us for a FREE valuation!

Our team is ready to help you sell your home for the highest possible price ASAP






