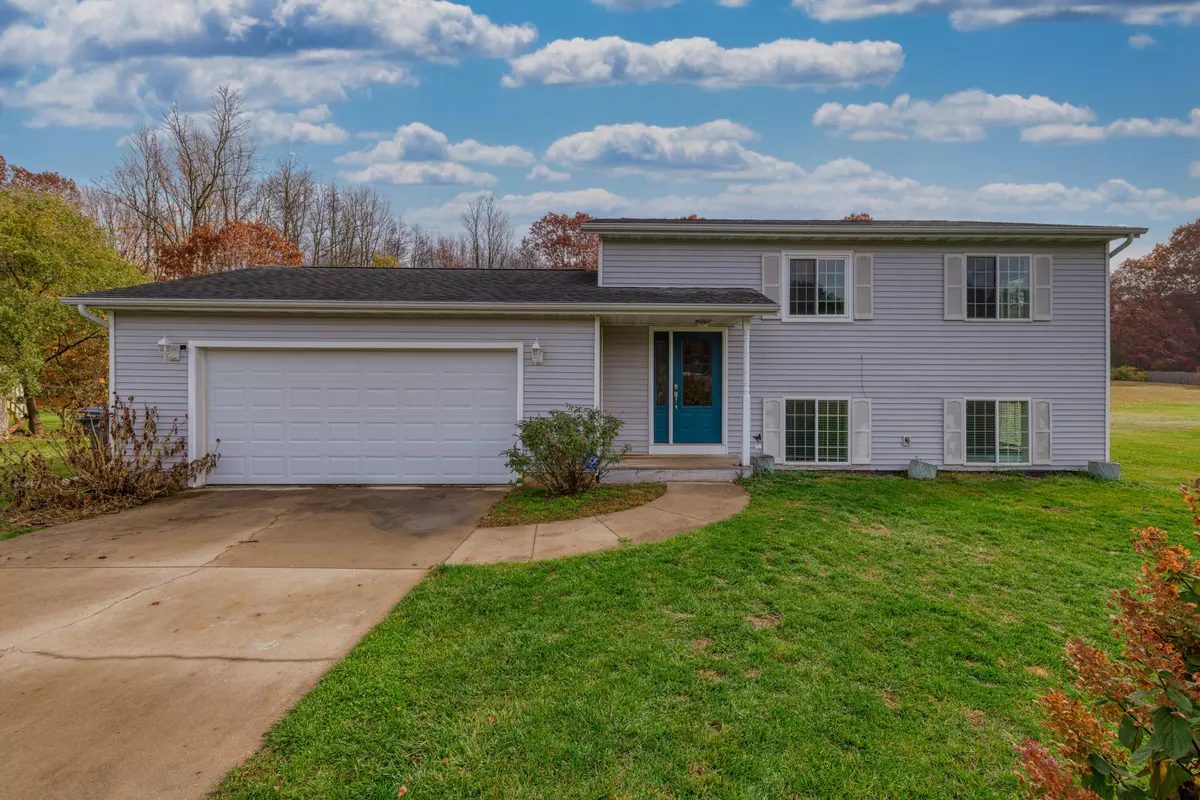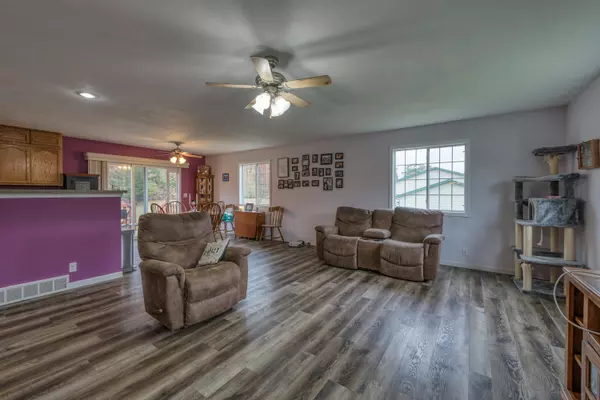$205,000
$235,000
12.8%For more information regarding the value of a property, please contact us for a free consultation.
55551 Sand Pines Circle Paw Paw, MI 49079
3 Beds
2 Baths
1,680 SqFt
Key Details
Sold Price $205,000
Property Type Single Family Home
Sub Type Single Family Residence
Listing Status Sold
Purchase Type For Sale
Square Footage 1,680 sqft
Price per Sqft $122
Municipality Antwerp Twp
MLS Listing ID 22046478
Sold Date 12/28/22
Style Bi-Level
Bedrooms 3
Full Baths 2
Originating Board Michigan Regional Information Center (MichRIC)
Year Built 2004
Annual Tax Amount $2,125
Tax Year 2022
Lot Size 0.578 Acres
Acres 0.58
Lot Dimensions 116x216
Property Description
You will love the location of this well maintained 3 bedroom & 2 full bath home situated on a 1/2 acre lot on a cul-de-sac. The main level features a bright great room with a spacious galley kitchen, dining area overlooking the backyard, a huge living room with lots of natural lighting & a full bath. The lower level features 3 spacious bedrooms, a full bath with access from the master bedroom & the hall & the laundry room. There is also a spacious 24 x 24 attached garage & a custom built storage shed, not to mention the great yard! Updates include new flooring in the great room, new farm sink in the kitchen, newer microwave, refrigerator, dishwasher, faucets in both bathrooms, shower head, crown molding in LL bath, front door, new bladder tank, sump pump & riser on the septic tank.
Location
State MI
County Van Buren
Area Greater Kalamazoo - K
Direction From Red Arrow, East of Paw Paw, South of Cr 653 (light), West on 56th Ave., North on Sand Pines.
Rooms
Other Rooms Shed(s)
Basement Daylight
Interior
Heating Forced Air, Natural Gas
Cooling Central Air
Fireplace false
Appliance Dryer, Washer, Dishwasher, Microwave, Range, Refrigerator
Exterior
Parking Features Attached, Concrete, Driveway
Garage Spaces 2.0
View Y/N No
Roof Type Composition
Street Surface Paved
Garage Yes
Building
Story 2
Sewer Septic System
Water Well
Architectural Style Bi-Level
New Construction No
Schools
School District Paw Paw
Others
Tax ID 80-02-440-010-00
Acceptable Financing Cash, FHA, VA Loan, Rural Development, MSHDA, Conventional
Listing Terms Cash, FHA, VA Loan, Rural Development, MSHDA, Conventional
Read Less
Want to know what your home might be worth? Contact us for a FREE valuation!

Our team is ready to help you sell your home for the highest possible price ASAP






