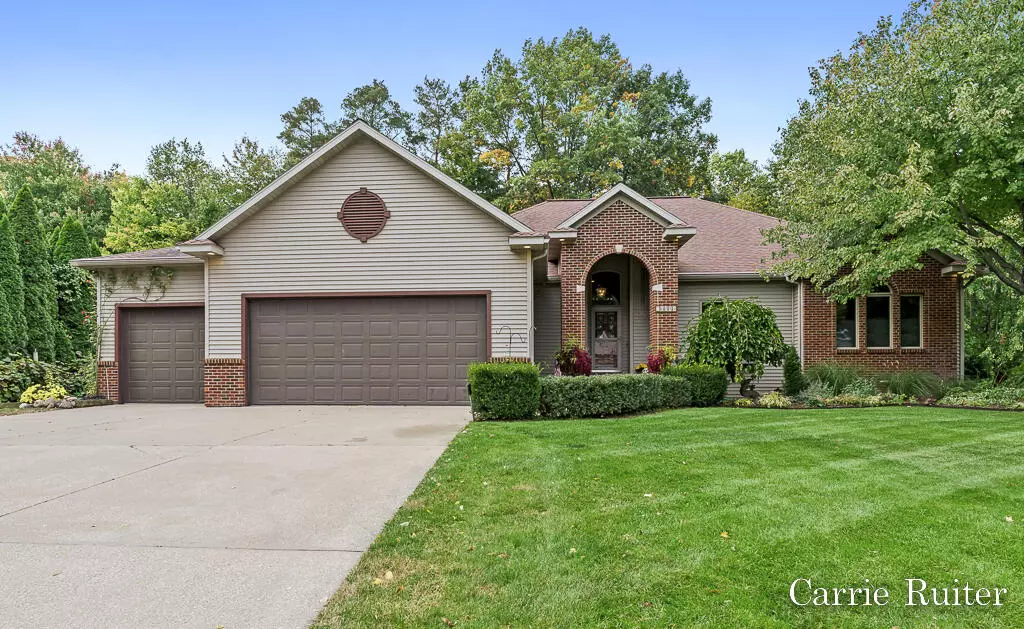$632,000
$632,000
For more information regarding the value of a property, please contact us for a free consultation.
16639 Northwood Trail Spring Lake, MI 49456
5 Beds
4 Baths
3,515 SqFt
Key Details
Sold Price $632,000
Property Type Single Family Home
Sub Type Single Family Residence
Listing Status Sold
Purchase Type For Sale
Square Footage 3,515 sqft
Price per Sqft $179
Municipality Spring Lake Twp
MLS Listing ID 22044565
Sold Date 12/23/22
Style Ranch
Bedrooms 5
Full Baths 3
Half Baths 1
Originating Board Michigan Regional Information Center (MichRIC)
Year Built 2000
Annual Tax Amount $4,381
Tax Year 2022
Lot Size 0.690 Acres
Acres 0.69
Lot Dimensions 100 x 300
Property Description
Welcome to16639 Northwood Trail in the desirable township of Spring Lake. Go beyond the trendy grays and whites and get back to custom classics and an all-around well done home featuring upgrades and intimate touches. The interior throughout is gorgeous so let's start with the spacious five bedroom and four bathroom walkout ranch and some of its features. Along with master craftsman Mark Gongalski, the current owner purchased and put their signature on this home by upgrading the entire space.
Beginning with quarter sawn white oak cabinetry and doors featuring hardware that was brought in from Hacienda Hardware out of Montana. It has been told to me they designed it for the warmth of entertaining and gathering. Stainless appliances and granite in the kitchen, beveled glass doors to 4 season room, and multi-level decking. Dining area and living room with graduated ceilings and gas fireplace. The main floor owner suite includes a Japanese rainfall soaking tub, custom tiled shower, heated floors, heated towel rack, and a walk-in closet. Total of 3 bedrooms and 2 and 1/2 baths complete main floor.
The lower level walk out is second to none. Two spacious bedrooms, signature bath with sauna, steam shower, heated floors, and a floor urinal adjacent to the bar. Again the detail in the home shines through. Back to entertaining, this space includes heated hickory plank flooring, gas fireplace, and surround sound. The center showpiece of the lower level is a 14ft executive quarter sawn oak wet bar with all the bells and whistles including and ice maker, two wine/can coolers, dishwasher, and a brand new kegerator with interchangeable taps. This Irish family loved this space and would gladly raise a toast to you, the next owner. This is a great property and a pleasure to have the opportunity present. This home will accommodate multiple generations and suit many buyers needs and desires.
Additional amenities that need mentioning:
1,400 Sq ft Heated garage
Garden shed
Greenhouse
Completely Fenced backyard with black cyclone fence
10 Minutes to Lake Michigan Beaches
25 Minutes to downtown GR/medical mile
20 minutes to downtown Muskegon
15 minutes to Mercy Trinity Heath pavilion
Location
State MI
County Ottawa
Area North Ottawa County - N
Direction US-31 to M-104, E to Krueger St, S to 152nd, S to Oakland St, E to Northwood Trl, S to home.
Rooms
Other Rooms Other
Basement Walk Out, Full
Interior
Interior Features Air Cleaner, Ceiling Fans, Ceramic Floor, Garage Door Opener, Sauna, Stone Floor, Wet Bar, Wood Floor, Kitchen Island, Pantry
Heating Forced Air, Natural Gas
Cooling Central Air
Fireplaces Number 2
Fireplaces Type Living, Family
Fireplace true
Window Features Window Treatments
Appliance Dryer, Washer, Built-In Gas Oven, Disposal, Cook Top, Dishwasher, Microwave, Range, Refrigerator
Exterior
Parking Features Attached, Paved
Garage Spaces 3.0
Utilities Available Electricity Connected, Telephone Line, Natural Gas Connected, Cable Connected, Public Water, Public Sewer, Broadband
View Y/N No
Street Surface Paved
Garage Yes
Building
Lot Description Garden
Story 1
Sewer Public Sewer
Water Public
Architectural Style Ranch
New Construction No
Schools
School District Spring Lake
Others
Tax ID 70-03-24-111-019
Acceptable Financing Cash, FHA, Conventional
Listing Terms Cash, FHA, Conventional
Read Less
Want to know what your home might be worth? Contact us for a FREE valuation!

Our team is ready to help you sell your home for the highest possible price ASAP






