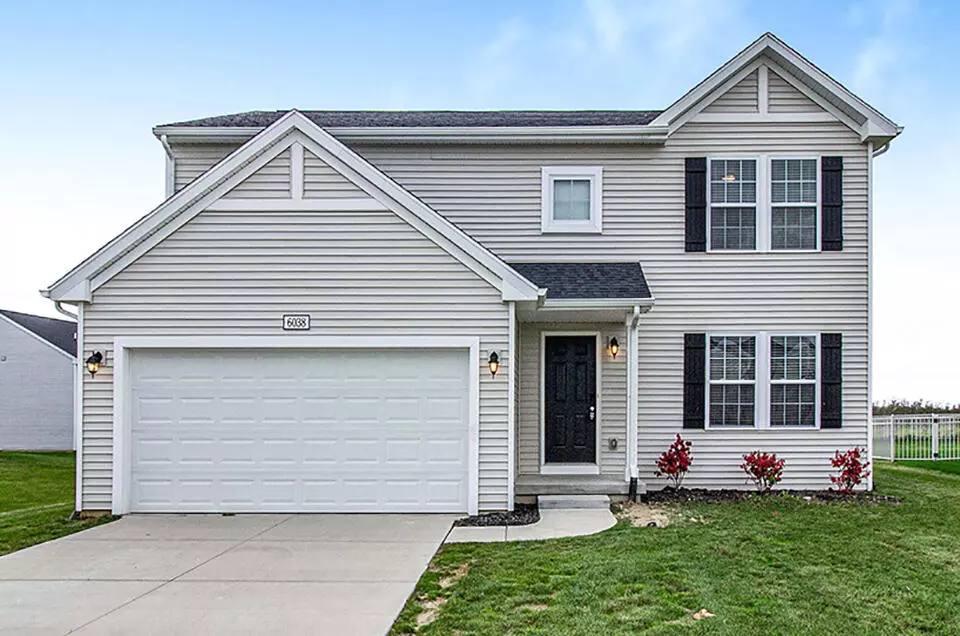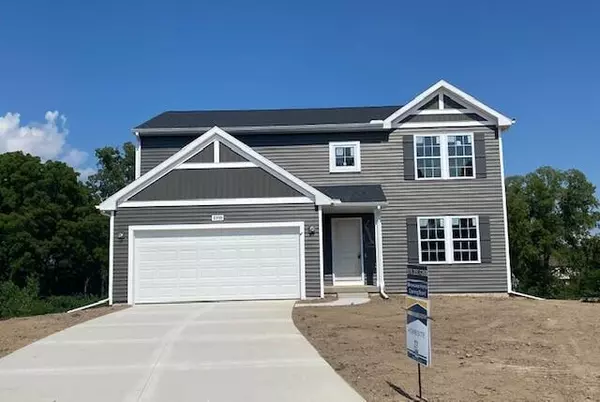$389,900
$389,900
For more information regarding the value of a property, please contact us for a free consultation.
4998 Shadow Creek Drive Hudsonville, MI 49426
4 Beds
3 Baths
2,022 SqFt
Key Details
Sold Price $389,900
Property Type Single Family Home
Sub Type Single Family Residence
Listing Status Sold
Purchase Type For Sale
Square Footage 2,022 sqft
Price per Sqft $192
Municipality City of Hudsonville
Subdivision Creekside Shores
MLS Listing ID 22021821
Sold Date 12/16/22
Style Traditional
Bedrooms 4
Full Baths 2
Half Baths 1
HOA Fees $10/qua
HOA Y/N true
Originating Board Michigan Regional Information Center (MichRIC)
Year Built 2022
Tax Year 2021
Lot Size 1.050 Acres
Acres 1.05
Lot Dimensions irregular
Property Description
SELLER OFFERING 2% CLOSING COST CONCESSION!! Quick, move-in ready energy-efficient home. This home averages 734 more sq. ft. and 43 years newer than similar priced homes in the area. This NEW CONSTRUCTION home has a neutral palette throughout allowing you to easily settle in. Kitchen features white cabinetry, granite countertops, and select stainless steel appliances, as well as eat-at island and pantry. Dining room is sized perfectly for large gatherings. The well appointed mudroom has abundant space for coats/shoes in the WIC, powder room and laundry room with a view of the backyard. Primary suite is sizeable, as are ALL of the other 3 bedrooms. Private backyard can be accessed by the deck or the walkout basement where you can enjoy the tranquility of your own private pond. In addition to a full 10-year Structural Warranty, buyers of this home will also reap a projected $87/month in energy savings vs. purchasing another new or used non-Energy Smart home!
Location
State MI
County Ottawa
Area Grand Rapids - G
Direction Take I-196 to Exit 62 32nd Ave. North on 32nd 1/2 mile to New Holland Street. West on New Holland St. 1/2 mile to Meadow Brown Dr. on Right
Rooms
Basement Walk Out, Full
Interior
Interior Features Garage Door Opener, Kitchen Island
Heating Forced Air, Natural Gas
Cooling SEER 13 or Greater, Central Air, ENERGY STAR Qualified Equipment
Fireplace false
Window Features Screens, Low Emissivity Windows, Insulated Windows
Appliance Dryer, Washer, Dishwasher, Microwave, Range, Refrigerator
Exterior
Parking Features Attached, Paved
Garage Spaces 2.0
Utilities Available Electricity Connected, Telephone Line, Public Water, Public Sewer, Natural Gas Connected
View Y/N No
Roof Type Composition, Shingle
Street Surface Paved
Garage Yes
Building
Story 2
Sewer Public Sewer
Water Public
Architectural Style Traditional
New Construction Yes
Schools
School District Hudsonville
Others
Tax ID 70-14-32-463-028
Acceptable Financing Cash, FHA, VA Loan, MSHDA, Conventional
Listing Terms Cash, FHA, VA Loan, MSHDA, Conventional
Read Less
Want to know what your home might be worth? Contact us for a FREE valuation!

Our team is ready to help you sell your home for the highest possible price ASAP






