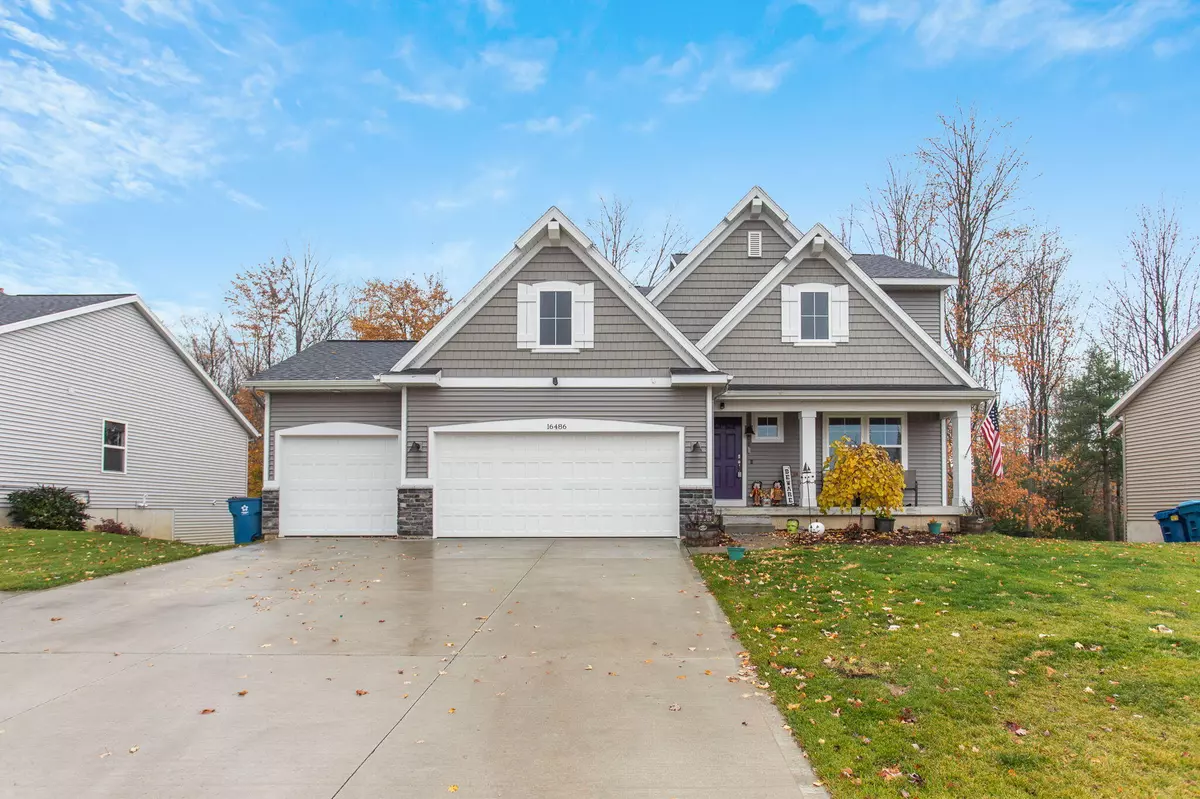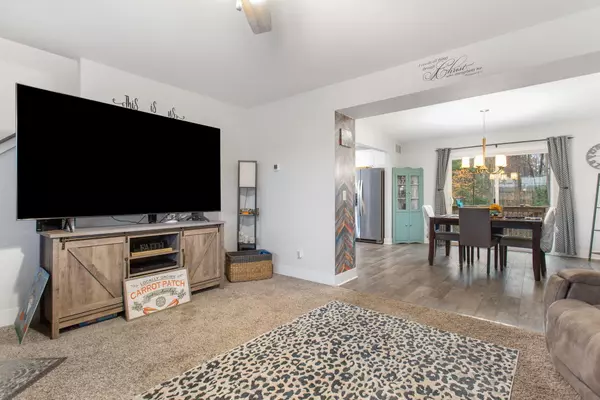$369,000
$379,900
2.9%For more information regarding the value of a property, please contact us for a free consultation.
16486 Van Wagoner Road Spring Lake, MI 49456
4 Beds
4 Baths
2,336 SqFt
Key Details
Sold Price $369,000
Property Type Single Family Home
Sub Type Single Family Residence
Listing Status Sold
Purchase Type For Sale
Square Footage 2,336 sqft
Price per Sqft $157
Municipality Spring Lake Twp
MLS Listing ID 22045552
Sold Date 12/21/22
Style Traditional
Bedrooms 4
Full Baths 2
Half Baths 2
HOA Fees $35/ann
HOA Y/N true
Originating Board Michigan Regional Information Center (MichRIC)
Year Built 2019
Annual Tax Amount $3,519
Tax Year 2022
Lot Size 10,800 Sqft
Acres 0.25
Lot Dimensions 72 x 150
Property Description
Welcome to 16486 Van Wagoner. This spacious 4 bedroom home is located in the desirable Spring Lake School District and is centrally located with easy access to Grand Haven and Muskegon. The main floor offers a nice size living room, dining area, large kitchen, half bath and laundry room. The kitchen features beautiful granite countertops with full tile backsplash, snack bar and walk-in pantry. Upstairs you will find 4 bedrooms and 2 full baths. The primary bedroom suite has a large walk in closet and bathroom with walk-in shower. The daylight lower level is finished with a family room, another half bath and a bonus room that is perfect for an office, craft room or a 5th bedroom. Other amenities include a 3 stall garage, 12x28 deck, central air, underground sprinkling, and invisible fencing. The wall accents are peel and stick and easily removed . The lower level half bath does have plumbing available to be a full bath. The seller is excluding ring doorbell, washer, dryer, both mini refrigerators and the freezer in the garage. Sale is subject to the seller being able to purchase a specific home that they currently have an accepted offer on.
Location
State MI
County Ottawa
Area North Ottawa County - N
Direction US-31 to Van Wagoner, East to Home
Rooms
Basement Daylight, Full
Interior
Interior Features Ceiling Fans, Garage Door Opener, Laminate Floor, Kitchen Island, Pantry
Heating Forced Air, Natural Gas
Cooling SEER 13 or Greater, Central Air
Fireplace false
Window Features Insulated Windows, Window Treatments
Appliance Disposal, Dishwasher, Microwave, Range, Refrigerator
Exterior
Parking Features Attached, Concrete, Driveway
Garage Spaces 3.0
Utilities Available Electricity Connected, Natural Gas Connected, Public Water, Public Sewer, Cable Connected
View Y/N No
Roof Type Composition
Street Surface Paved
Garage Yes
Building
Lot Description Sidewalk
Story 2
Sewer Public Sewer
Water Public
Architectural Style Traditional
New Construction No
Schools
School District Spring Lake
Others
Tax ID 70-03-10-328-018
Acceptable Financing Cash, FHA, VA Loan, Conventional
Listing Terms Cash, FHA, VA Loan, Conventional
Read Less
Want to know what your home might be worth? Contact us for a FREE valuation!

Our team is ready to help you sell your home for the highest possible price ASAP






