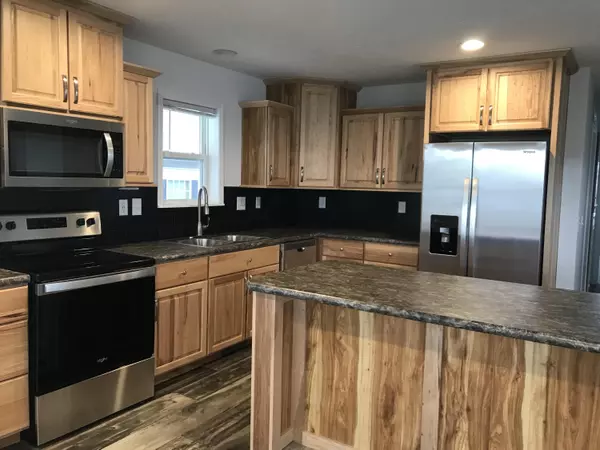$191,130
$197,930
3.4%For more information regarding the value of a property, please contact us for a free consultation.
1311 Wildfield Lane Fremont, MI 49412
2 Beds
2 Baths
1,296 SqFt
Key Details
Sold Price $191,130
Property Type Single Family Home
Sub Type Single Family Residence
Listing Status Sold
Purchase Type For Sale
Square Footage 1,296 sqft
Price per Sqft $147
Municipality Fremont
Subdivision Country View Estates Mobile Home Park
MLS Listing ID 23138491
Sold Date 11/03/23
Style Ranch
Bedrooms 2
Full Baths 2
HOA Fees $310/mo
HOA Y/N true
Originating Board Michigan Regional Information Center (MichRIC)
Year Built 2022
Tax Year 2023
Property Description
Brand New!! This 2 bedroom, 2 bath , home located in the 55+ Country View Estates mobile home park is ready to be your new home for easy living. You will love so many of the special features of this home, starting with the large front porch. Inside you're greeted by a gourmet kitchen, and a open living area featuring a built in entertainment center and shelving for your treasures. The primary bedroom is attached to a spa-like bathroom with large walk-in shower. There is a 2nd bathroom and bedroom, along with the laundry area. Your auto is out of the weather under the carport, and there is a large shed for extra storage. The seller is willing to enclose the carport into a garage. The price also includes the 6% Michigan sales tax and title transfer fee.
Location
State MI
County Newaygo
Area West Central - W
Direction Main St to Market, North Country View Estates entrance, stay to the right, then left on Wildfield to home .
Rooms
Other Rooms Shed(s)
Basement Crawl Space
Interior
Interior Features Kitchen Island
Heating Forced Air, Natural Gas
Cooling Central Air
Fireplace false
Appliance Dishwasher, Range, Refrigerator
Laundry Gas Dryer Hookup, Laundry Room, Main Level
Exterior
Parking Features Concrete, Driveway
Utilities Available Cable Connected, Natural Gas Connected
View Y/N No
Roof Type Composition
Topography {\"Level\":true}
Handicap Access 36 Inch Entrance Door, 36' or + Hallway, Covered Entrance, Low Threshold Shower
Garage No
Building
Story 1
Sewer Public Sewer
Water Public
Architectural Style Ranch
New Construction Yes
Schools
School District Fremont
Others
Acceptable Financing Cash
Listing Terms Cash
Read Less
Want to know what your home might be worth? Contact us for a FREE valuation!

Our team is ready to help you sell your home for the highest possible price ASAP






