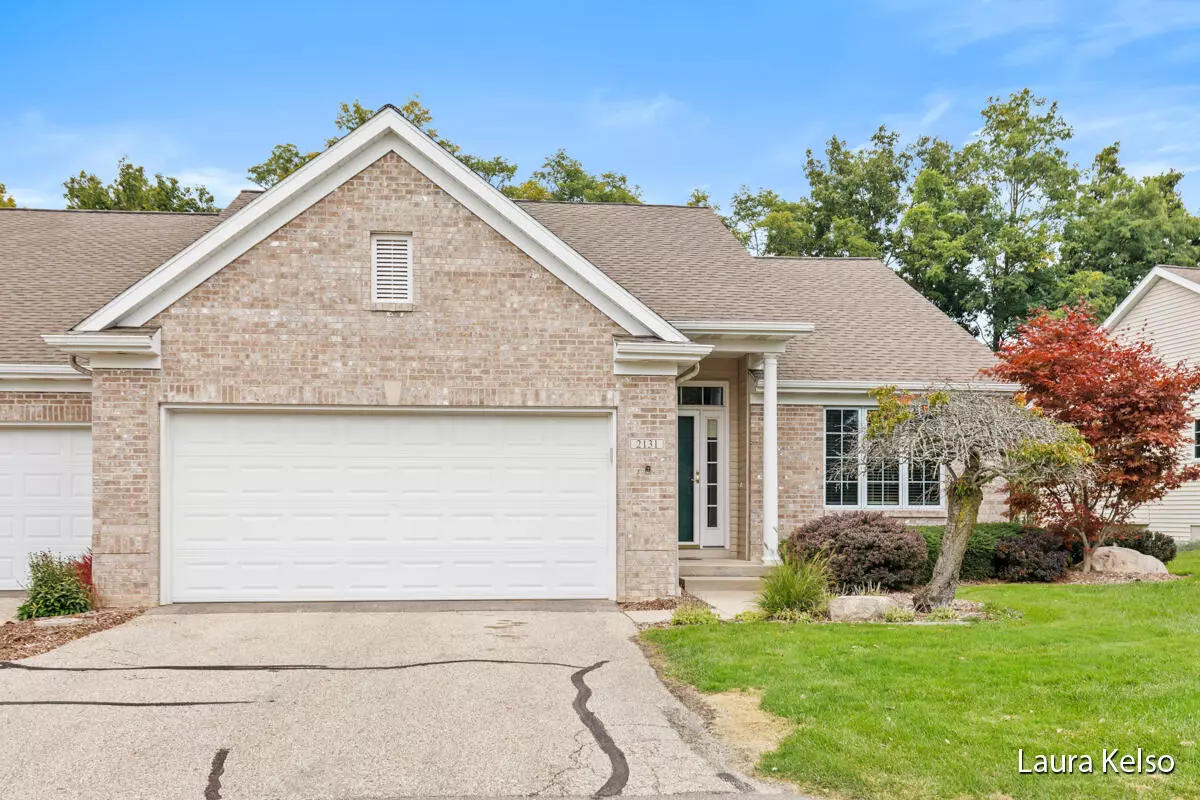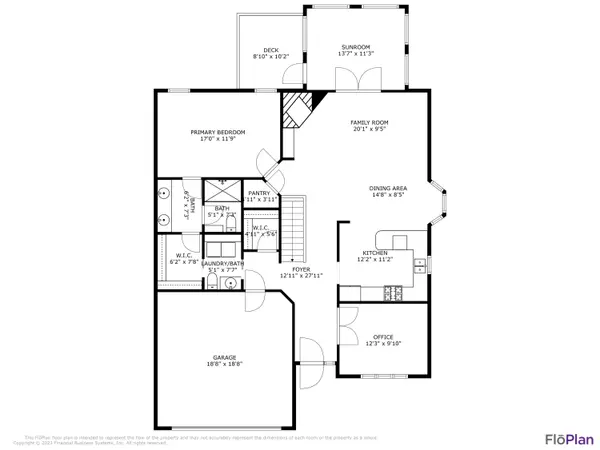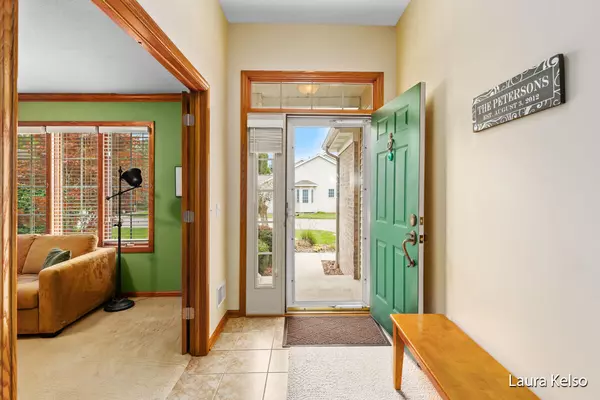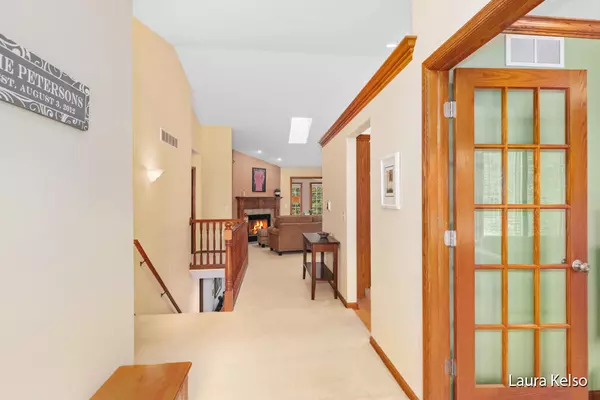$375,000
$375,000
For more information regarding the value of a property, please contact us for a free consultation.
2131 Krislin NE Drive Grand Rapids, MI 49505
2 Beds
3 Baths
2,483 SqFt
Key Details
Sold Price $375,000
Property Type Condo
Sub Type Condominium
Listing Status Sold
Purchase Type For Sale
Square Footage 2,483 sqft
Price per Sqft $151
Municipality City of Grand Rapids
Subdivision Maple Grove
MLS Listing ID 23135861
Sold Date 11/01/23
Style Other
Bedrooms 2
Full Baths 2
Half Baths 1
HOA Fees $390/mo
HOA Y/N true
Originating Board Michigan Regional Information Center (MichRIC)
Year Built 2000
Annual Tax Amount $5,156
Tax Year 2023
Property Description
This meticulously maintained Maple Grove end unit condo has it all! The main floor has a thoughtful layout with primary bedroom, bath, walk in closet and laundry just steps away from the main living area. Enjoy cooking in the well-appointed kitchen with newer stainless-steel appliances, and gas stove. The kitchen spills into an inviting open concept dining room and living area with soaring ceilings and an inviting fireplace. At the end of each day, you can curl up in the sunroom or out on the private deck with no condos behind you. The lower level offers a family room with additional fireplace, walkout patio, and 2 additional bedrooms, one non- conforming. Newer mechanicals. Open Sat 9/30 from 11am - 1pm, and Sun 11am-12:30pm. Offers Due 10/03 at 12PM.
Location
State MI
County Kent
Area Grand Rapids - G
Direction East Beltline to Knapp NE. Go East on Knapp until Dean Lake. North on Dean Lake to Krislin St. NE. Left on Krislin. Condo will be on the RH side. Google Maps may take you to the cul-de-sac which is incorrect.
Rooms
Other Rooms Other
Basement Walk Out
Interior
Interior Features Garage Door Opener, Wood Floor, Eat-in Kitchen
Heating Forced Air, Natural Gas
Cooling Central Air
Fireplaces Number 1
Fireplaces Type Gas Log, Living
Fireplace true
Window Features Skylight(s),Screens,Insulated Windows,Window Treatments
Appliance Dryer, Washer, Disposal, Dishwasher, Microwave, Oven, Range, Refrigerator
Exterior
Exterior Feature Patio, Deck(s)
Parking Features Attached, Asphalt, Driveway
Garage Spaces 2.0
Utilities Available Phone Available, Public Water Available, Public Sewer Available, Natural Gas Available, Electric Available, Cable Available, Broadband Available, Phone Connected, Natural Gas Connected, High-Speed Internet Connected, Cable Connected
Amenities Available Pets Allowed
View Y/N No
Street Surface Paved
Garage Yes
Building
Lot Description Wooded
Story 1
Sewer Public Sewer
Water Public
Architectural Style Other
Structure Type Vinyl Siding,Brick
New Construction No
Schools
School District Grand Rapids
Others
HOA Fee Include Water,Trash,Snow Removal,Sewer,Lawn/Yard Care,Cable/Satellite
Tax ID 41-14-09-453-047
Acceptable Financing Cash, Conventional
Listing Terms Cash, Conventional
Read Less
Want to know what your home might be worth? Contact us for a FREE valuation!

Our team is ready to help you sell your home for the highest possible price ASAP






