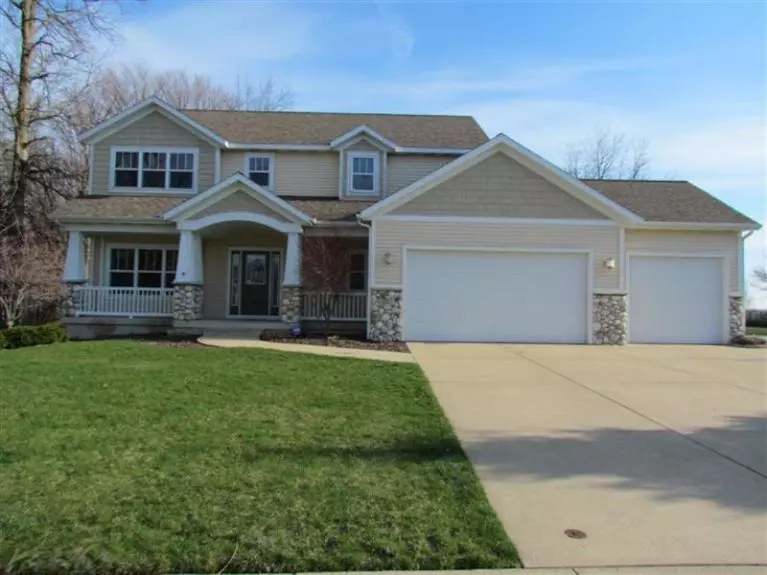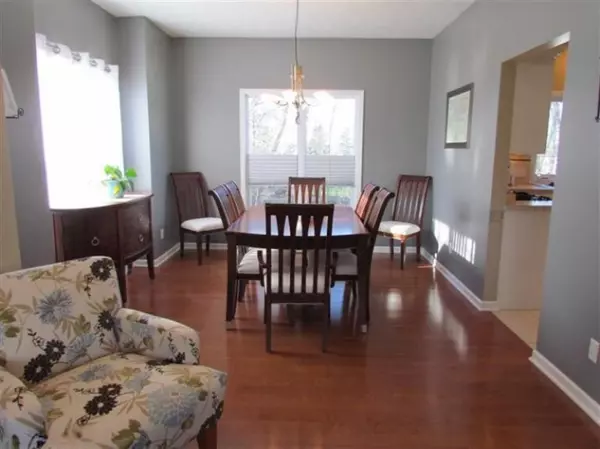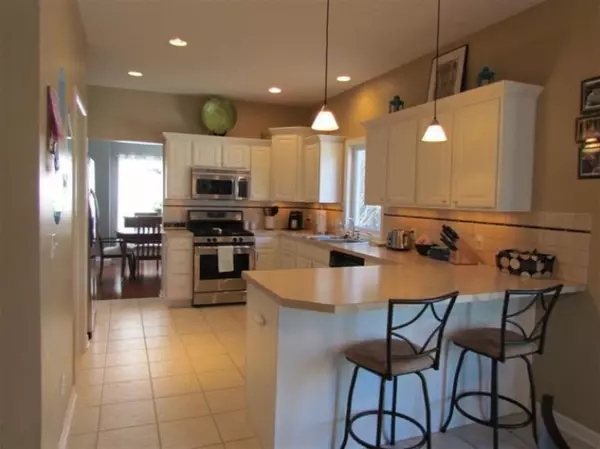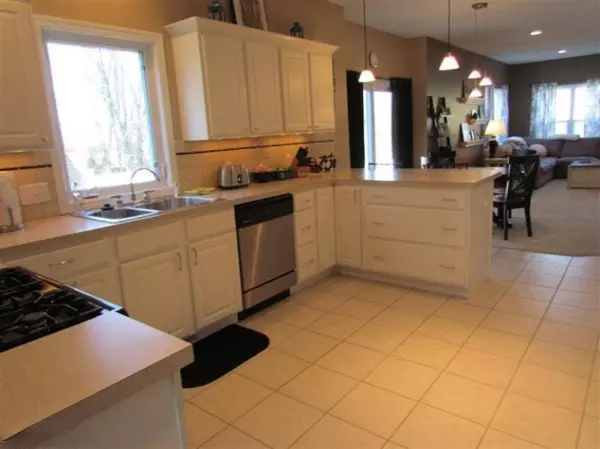$290,000
$294,900
1.7%For more information regarding the value of a property, please contact us for a free consultation.
2203 N Whistlevale SW Drive Byron Center, MI 49315
4 Beds
4 Baths
3,400 SqFt
Key Details
Sold Price $290,000
Property Type Single Family Home
Sub Type Single Family Residence
Listing Status Sold
Purchase Type For Sale
Square Footage 3,400 sqft
Price per Sqft $85
Municipality Byron Twp
MLS Listing ID 13021173
Sold Date 06/20/13
Style Traditional
Bedrooms 4
Full Baths 3
Half Baths 1
Originating Board Michigan Regional Information Center (MichRIC)
Year Built 2003
Annual Tax Amount $3,867
Tax Year 2013
Lot Size 10,890 Sqft
Acres 0.25
Lot Dimensions 81X151X119X162
Property Description
Rare Find In Highly Desirable Byron Center area. Private Lot Backing Up To Woods, 3 Stall Garage, Finished Walkout Level With Rec Room W/Slider To Deck, Family Room W/Kitchenette, Wet Bar, Mini Ref, Bath W/Changing Room all in the basement. 2-story Foyer W/Hardwood Floors & Open Staircase, Living Room W/Hardwood Floors, Gas Fireplace, Extensive Built-ins, Dining Area Has Slider To Deck W/Steps Down, Built In China Cabinet & Wine Rack, main floor also has a large great room as well, Master Bedroom Suite Has Double Sinks, Tile Floors, Walk-in Closet, Whirlpool, 2 Head Shower. 3 other bedrooms on the 2nd floor as well. 9' Ceilings, H & C Water In Garage. Ug Sprinkling Front & Side Yards, 75 Gallon Hot Water Heater, High Efficient Furnace. Also, new paint, ADT alarm, stainless appliances, a nd the patio area is wired for a hot tub. This Is A Must See & Great Opportunity. Tfla Estimated. Walking Distance To Kent Trails, Whistestop Park, Railside, & Metro Health Village. nd the patio area is wired for a hot tub. This Is A Must See & Great Opportunity. Tfla Estimated. Walking Distance To Kent Trails, Whistestop Park, Railside, & Metro Health Village.
Location
State MI
County Kent
Area Grand Rapids - G
Direction E Off 7400 Byron Center Rd On Whistleton To Whistlevale N To St. E To Home.
Rooms
Basement Walk Out
Interior
Interior Features Ceiling Fans, Garage Door Opener, Security System, Wet Bar, Whirlpool Tub, Eat-in Kitchen, Pantry
Heating Forced Air, Natural Gas
Cooling Central Air
Fireplaces Number 1
Fireplaces Type Living
Fireplace true
Appliance Disposal, Dishwasher, Microwave, Range, Refrigerator
Exterior
Parking Features Attached, Paved
Garage Spaces 3.0
Utilities Available Natural Gas Connected, Telephone Line, Public Water, Public Sewer, Cable Connected
View Y/N No
Street Surface Paved
Garage Yes
Building
Lot Description Wooded
Story 2
Sewer Public Sewer
Water Public
Architectural Style Traditional
Schools
School District Byron Center
Others
Tax ID 412110327001
Acceptable Financing Cash, FHA, VA Loan, MSHDA, Conventional
Listing Terms Cash, FHA, VA Loan, MSHDA, Conventional
Read Less
Want to know what your home might be worth? Contact us for a FREE valuation!

Our team is ready to help you sell your home for the highest possible price ASAP






