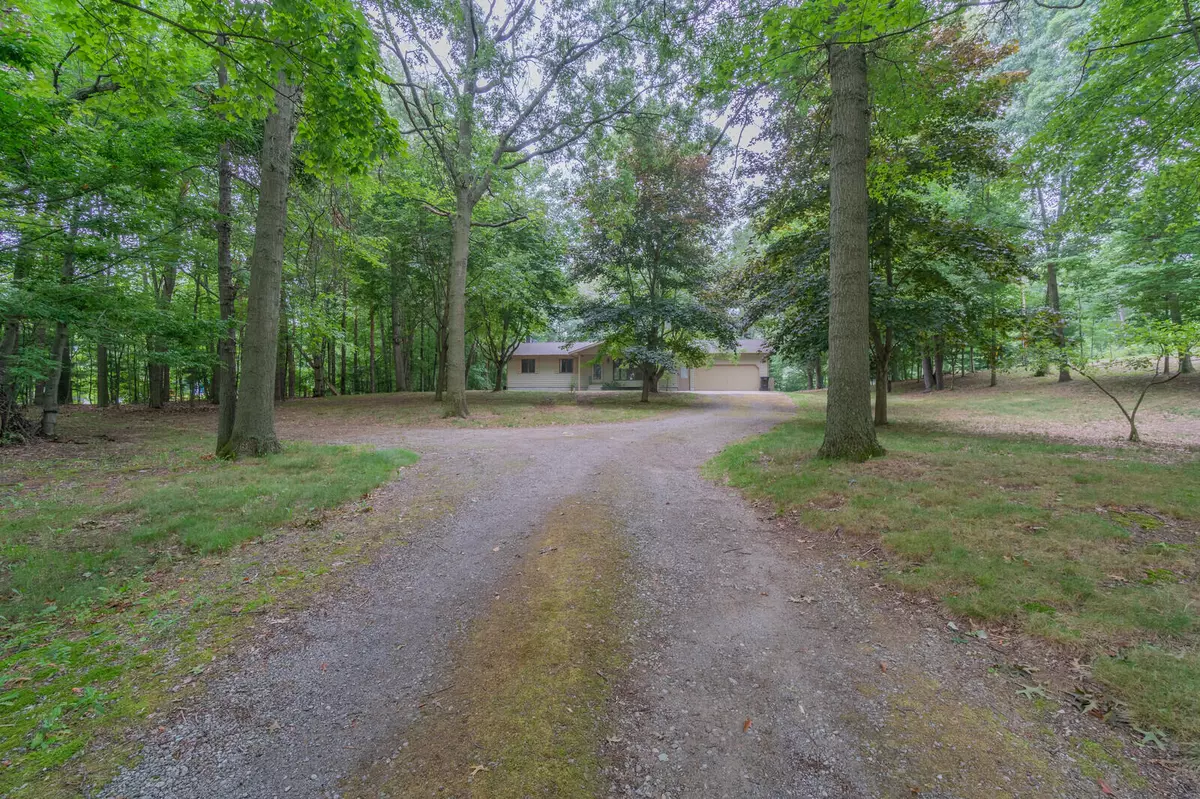$350,000
For more information regarding the value of a property, please contact us for a free consultation.
16410 Lake Michigan Drive West Olive, MI 49460
3 Beds
2 Baths
1,288 SqFt
Key Details
Property Type Single Family Home
Sub Type Single Family Residence
Listing Status Sold
Purchase Type For Sale
Square Footage 1,288 sqft
Price per Sqft $271
Municipality Grand Haven Twp
MLS Listing ID 23031478
Sold Date 10/26/23
Style Ranch
Bedrooms 3
Full Baths 2
Year Built 1981
Annual Tax Amount $3,074
Tax Year 2022
Lot Size 1.800 Acres
Acres 1.8
Lot Dimensions 223 x 346
Property Sub-Type Single Family Residence
Property Description
Welcome to your future oasis just minutes to Lake Michigan! This 3 bedroom, 2 full bath home is situated on almost 2 wooded acres. Although this charming home is in need of updating, it's a fantastic opportunity to create the perfect space tailored to you. The main level offers a great flow between the living room, dining area, & kitchen. All bedrooms are located on the main level, generously sized & offer large closets w/built-ins. The walk-out lower level is fully finished w/rec room, family room, workshop, laundry/mud room & full bath! Don't forget the garage - double deep w/ built-ins! Outside, there is a large deck & patio, fenced yard, storage shed w/electrical & tons of wildlife! With its prime location, spacious lot, & potential for customizing, this property is an amazing buy!
Location
State MI
County Ottawa
Area North Ottawa County - N
Direction US-31 to Lake Michigan Drive, west to property. On the south side of the road.
Rooms
Other Rooms Shed(s)
Basement Full, Walk-Out Access
Interior
Interior Features Garage Door Opener
Heating Forced Air, Wood
Cooling Central Air
Fireplaces Number 1
Fireplaces Type Living Room, Wood Burning
Fireplace true
Window Features Insulated Windows
Appliance Range
Exterior
Parking Features Tandem, Attached
Garage Spaces 4.0
Fence Fenced Back
Utilities Available Phone Connected, Natural Gas Connected, Cable Connected, High-Speed Internet
View Y/N No
Roof Type Composition
Street Surface Paved
Porch Deck, Patio
Garage Yes
Building
Lot Description Wooded
Story 1
Sewer Septic Tank
Water Well
Architectural Style Ranch
Structure Type Wood Siding
New Construction No
Schools
School District Grand Haven
Others
Tax ID 70-07-27-200-020
Acceptable Financing Cash, FHA, VA Loan, Rural Development, Conventional
Listing Terms Cash, FHA, VA Loan, Rural Development, Conventional
Read Less
Want to know what your home might be worth? Contact us for a FREE valuation!

Our team is ready to help you sell your home for the highest possible price ASAP
Bought with Coldwell Banker Woodland Schmidt Grand Haven







