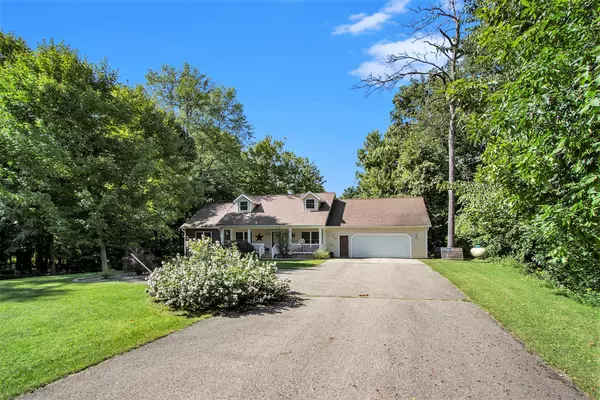$350,000
$350,000
For more information regarding the value of a property, please contact us for a free consultation.
74203 Ridgeway Drive Lawton, MI 49065
4 Beds
3 Baths
2,792 SqFt
Key Details
Sold Price $350,000
Property Type Single Family Home
Sub Type Single Family Residence
Listing Status Sold
Purchase Type For Sale
Square Footage 2,792 sqft
Price per Sqft $125
Municipality Porter Twp
MLS Listing ID 23133844
Sold Date 10/31/23
Style Ranch
Bedrooms 4
Full Baths 3
Originating Board Michigan Regional Information Center (MichRIC)
Year Built 2010
Tax Year 2023
Lot Size 1.700 Acres
Acres 1.7
Lot Dimensions 112x375x167x380
Property Description
Well cared for walkout ranch home with almost 2800 finished square feet of living area situated on a 1.7 acre wooded setting offering 4-5 bedrooms, The main level offers 3 large bedrooms including the master bedroom with en-suite, bright living room with high ceilings, large kitchen with adjacent eating area, an additional family bathroom and main floor laundry. The nicely finished lower-level walkout offers 1 possibly 2 (no egress in 1) additional bedrooms, yet another full bathroom and a large bright living room/recreation room. Outside the new owners will love the large front porch, deck and pond situated on 1.7 private wooded acre setting full of wildlife. This home is truly a must see for all it has to offer. Great location private location! Reserved washer, Dryer and tv wall mounts.
Location
State MI
County Van Buren
Area Greater Kalamazoo - K
Direction : US 131 to U ave then west about 7 miles. Turn right into Woodridge Subdivision. The home is located on the right hand side of the second bend in the road.
Rooms
Basement Walk Out
Interior
Interior Features Kitchen Island, Eat-in Kitchen
Heating Propane, Forced Air
Cooling Central Air
Fireplace false
Window Features Screens, Insulated Windows
Appliance Dishwasher, Microwave, Range, Refrigerator
Exterior
Parking Features Attached
Garage Spaces 2.0
View Y/N No
Roof Type Composition
Garage Yes
Building
Lot Description Cul-De-Sac, Wooded, Waterfall
Story 1
Sewer Septic System
Water Well
Architectural Style Ranch
New Construction No
Schools
School District Lawton
Others
Tax ID 801625002100
Acceptable Financing Cash, FHA, VA Loan, Rural Development, Conventional
Listing Terms Cash, FHA, VA Loan, Rural Development, Conventional
Read Less
Want to know what your home might be worth? Contact us for a FREE valuation!

Our team is ready to help you sell your home for the highest possible price ASAP






