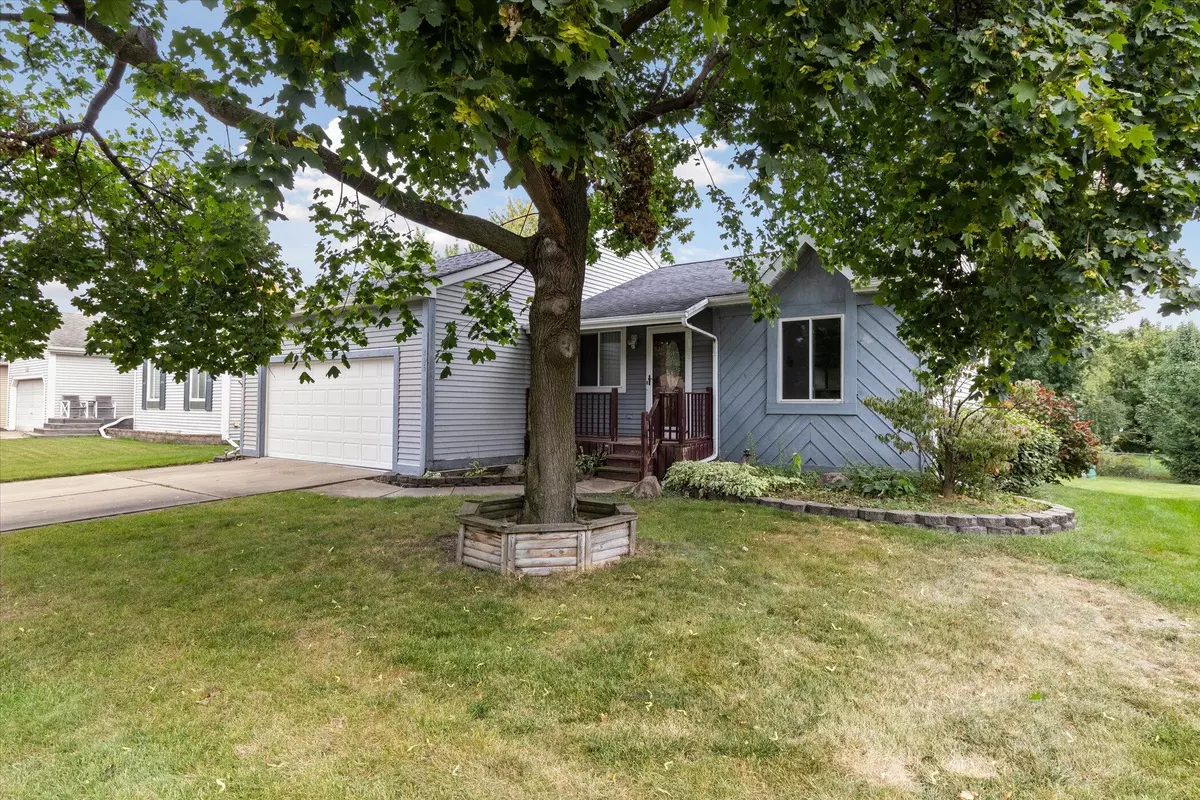$217,000
$192,500
12.7%For more information regarding the value of a property, please contact us for a free consultation.
406 Bronco Way Lansing, MI 48917
3 Beds
2 Baths
2,130 SqFt
Key Details
Sold Price $217,000
Property Type Single Family Home
Sub Type Single Family Residence
Listing Status Sold
Purchase Type For Sale
Square Footage 2,130 sqft
Price per Sqft $101
Municipality Delta Twp
Subdivision Colt Meadow
MLS Listing ID 23135874
Sold Date 10/27/23
Style Ranch
Bedrooms 3
Full Baths 2
Originating Board Michigan Regional Information Center (MichRIC)
Year Built 1986
Annual Tax Amount $2,936
Tax Year 2022
Lot Size 8,276 Sqft
Acres 0.19
Lot Dimensions 65x125
Property Description
This 3 bedroom contemporary ranch style home is in a great location! Nice open floor plan with an expansive living and dining room. The wood beamed vaulted ceilings give this home a spacious modern feel. The kitchen has lots of space for gatherings, ample cupboards and an additional dining area. 2 main floor bedrooms with full bath. The wide staircase to the finished lower level leads to a recreation room with cozy gas fireplace, an additional full bath and large 3rd bedroom. Laundry/ storage area in the lower level. The attached covered deck off the living room is ready to be screened in. Backyard shed, irrigation system, attached 2 car garage. All appliances included. Close proximity to shopping. Waverly Schools. This home needs some TLC and is being sold in ''AS IS'' Condition.
Location
State MI
County Eaton
Area Eaton County - E
Direction Harriet Avenue to Colt Run to Bronco Way
Rooms
Basement Daylight, Full
Interior
Interior Features Ceiling Fans, Garage Door Opener, Eat-in Kitchen
Heating Forced Air, Natural Gas
Cooling Central Air
Fireplaces Number 1
Fireplaces Type Gas Log, Family
Fireplace true
Window Features Screens, Insulated Windows, Window Treatments
Appliance Dryer, Washer, Dishwasher, Range, Refrigerator
Exterior
Parking Features Attached, Concrete, Driveway
Garage Spaces 2.0
View Y/N No
Roof Type Shingle
Topography {Level=true}
Handicap Access Accessible Mn Flr Bedroom, Accessible Mn Flr Full Bath
Garage Yes
Building
Lot Description Sidewalk
Story 1
Sewer Public Sewer
Water Public
Architectural Style Ranch
New Construction No
Schools
School District Waverly
Others
Tax ID 040-044-100-180-00
Acceptable Financing Cash, Conventional
Listing Terms Cash, Conventional
Read Less
Want to know what your home might be worth? Contact us for a FREE valuation!

Our team is ready to help you sell your home for the highest possible price ASAP






