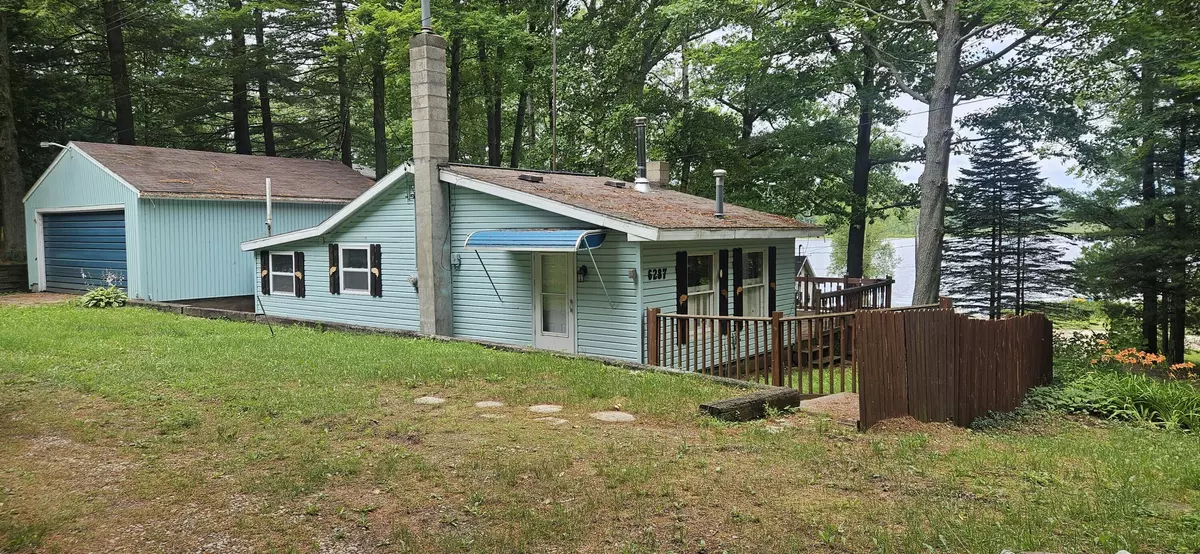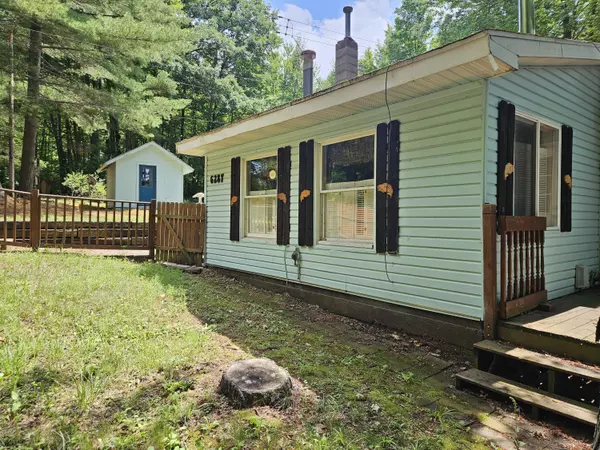$113,000
$125,000
9.6%For more information regarding the value of a property, please contact us for a free consultation.
6287 W Rock Road Lake, MI 48632
1 Bed
1 Bath
856 SqFt
Key Details
Sold Price $113,000
Property Type Single Family Home
Sub Type Single Family Residence
Listing Status Sold
Purchase Type For Sale
Square Footage 856 sqft
Price per Sqft $132
Municipality Garfield Twp
MLS Listing ID 23025188
Sold Date 10/26/23
Style Cabin/Cottage
Bedrooms 1
Full Baths 1
Originating Board Michigan Regional Information Center (MichRIC)
Year Built 1900
Annual Tax Amount $1,050
Tax Year 2023
Lot Size 0.451 Acres
Acres 0.45
Lot Dimensions irregular
Property Description
Welcome to this cozy cottage with sweet lake views! Nothing says ''up north cabin'' like knotty pine walls and a wood-burning fireplace. The open concept living room/kitchen and dining room all have beautiful new flooring throughout. The floor to ceiling knotty pine cabinets add tons of storage space to this cute kitchen! There are views of the lake from the living room, dining room and the bedroom. One bedroom, a full bathroom and a wall furnace make this a comfortable full-time year round home. There is also a storage shed that has been used as extra sleeping quarters and a 20x24 detached garage with electricity, a workbench and a cement floor. Also included is the vacant lot across the street/driveway.
Location
State MI
County Clare
Area Clare-Gladwin - D
Direction US10 to McKinley Ave South, Left on Maple Grove Road, Right on Bringold Avenue, Right on Rock Road, Stay right on Rock Road @ Hemlock, Left on Rock to 6287 on the left.
Body of Water Bluff Lake
Rooms
Other Rooms Shed(s)
Basement Crawl Space, Slab
Interior
Interior Features Ceiling Fans, Ceramic Floor, Pantry
Heating Propane, Wall Furnace, Wood
Fireplaces Number 1
Fireplaces Type Wood Burning, Living
Fireplace true
Appliance Microwave, Range, Refrigerator
Exterior
Parking Features Unpaved
Garage Spaces 2.0
Community Features Lake
Waterfront Description Deeded Access, No Wake
View Y/N No
Roof Type Composition, Shingle
Garage Yes
Building
Lot Description Wooded, Corner Lot
Story 1
Sewer Septic System
Water Well
Architectural Style Cabin/Cottage
New Construction No
Schools
School District Farwell
Others
Tax ID 013-025-400-09 and 013-025-400-16
Acceptable Financing Cash, FHA, VA Loan, Rural Development, MSHDA, Conventional
Listing Terms Cash, FHA, VA Loan, Rural Development, MSHDA, Conventional
Read Less
Want to know what your home might be worth? Contact us for a FREE valuation!

Our team is ready to help you sell your home for the highest possible price ASAP






