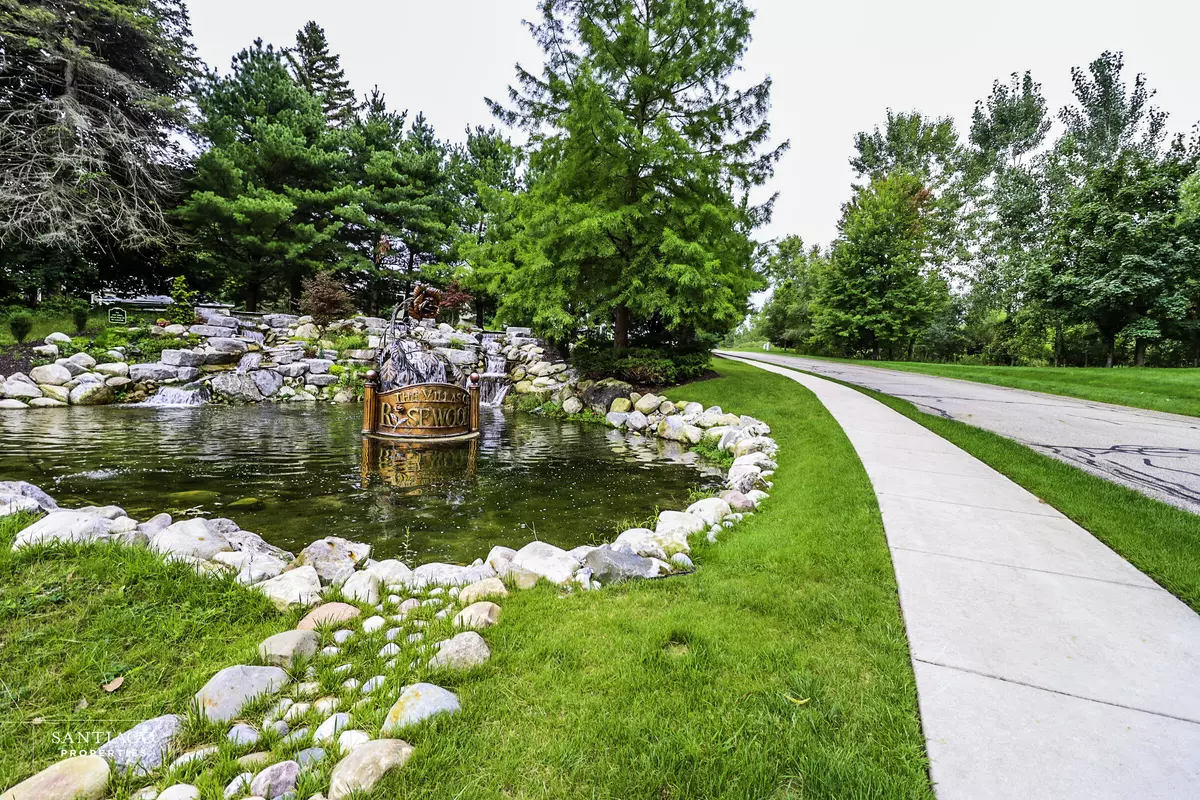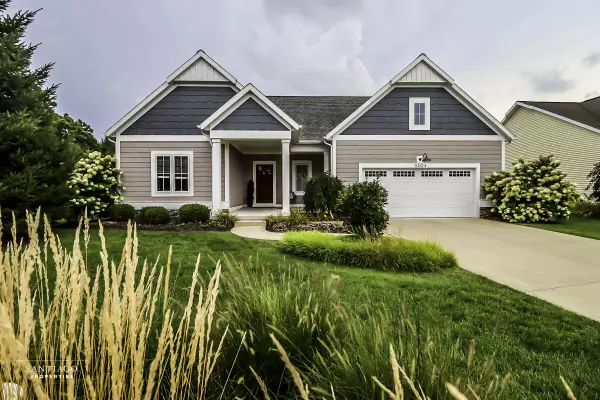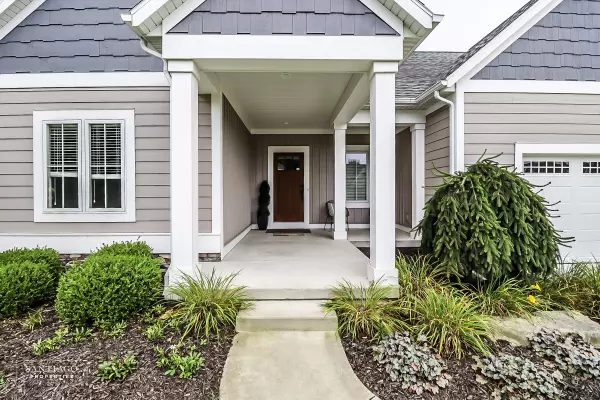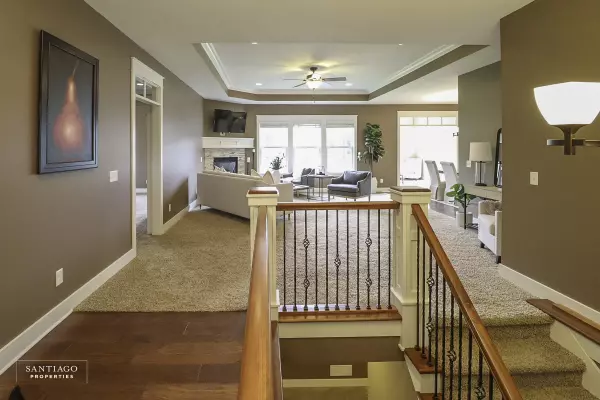$555,000
$569,900
2.6%For more information regarding the value of a property, please contact us for a free consultation.
5504 Rose Ridge NE Court Rockford, MI 49341
4 Beds
3 Baths
3,060 SqFt
Key Details
Sold Price $555,000
Property Type Condo
Sub Type Condominium
Listing Status Sold
Purchase Type For Sale
Square Footage 3,060 sqft
Price per Sqft $181
Municipality Cannon Twp
Subdivision Villas Of Rosewood
MLS Listing ID 23132926
Sold Date 10/25/23
Style Ranch
Bedrooms 4
Full Baths 3
HOA Fees $285/mo
HOA Y/N true
Originating Board Michigan Regional Information Center (MichRIC)
Year Built 2014
Annual Tax Amount $6,142
Tax Year 2022
Lot Dimensions 0X0
Property Description
Welcome to this standout ranch-style condo nestled in the prestigious Villas of Rosewood enclave. Every inch of this 4bd, 3ba home speaks of elegance, with luxurious finishes both inside and out. The spacious primary suite promises serenity, while the main floor laundry, pantry and mudroom off the attached garage offer sheer convenience. The second bedroom would make for a superb home office, catering to today's lifestyle demands. Natural light cascades from an abundance of windows in the inviting family room. The mostly finished walkout basement, boasts a generous rec area complemented by a chic wet bar. There's also two big bedrooms, a full bath, and ample storage. The tranquil backyard views are perfect for those who cherish privacy. And nature lovers, you're next to the scenic Luton Park, perfect for evening walks or brisk mountain biking. 5504 Rose Ridge Ct. is more than a home; it's a lifestyle of comfort and convenience. Come, witness it and settle in your dream retreat! Park, perfect for evening walks or brisk mountain biking. 5504 Rose Ridge Ct. is more than a home; it's a lifestyle of comfort and convenience. Come, witness it and settle in your dream retreat!
Location
State MI
County Kent
Area Grand Rapids - G
Direction From Downtown Rockford, take 10 Mile Rd east to Rose Ridge Dr. Turn south on Rose Ridge Dr. and follow to Rose Ridge Ct. then east to home.
Rooms
Other Rooms High-Speed Internet
Basement Daylight, Walk Out, Other, Full
Interior
Interior Features Ceiling Fans, Garage Door Opener, Humidifier, Satellite System, Wet Bar, Kitchen Island, Pantry
Heating Forced Air, Natural Gas
Cooling SEER 13 or Greater, Central Air
Fireplaces Number 1
Fireplaces Type Gas Log, Living
Fireplace true
Window Features Low Emissivity Windows, Insulated Windows, Garden Window(s), Window Treatments
Appliance Disposal, Dishwasher, Oven, Range, Refrigerator
Exterior
Parking Features Attached, Paved
Garage Spaces 2.0
Utilities Available Electricity Connected, Telephone Line, Natural Gas Connected, Cable Connected, Public Water, Public Sewer, Broadband
Amenities Available Pets Allowed
View Y/N No
Roof Type Asphalt, Composition, Shingle
Garage Yes
Building
Lot Description Cul-De-Sac
Story 1
Sewer Public Sewer
Water Public
Architectural Style Ranch
New Construction No
Schools
School District Rockford
Others
HOA Fee Include Trash, Snow Removal, Lawn/Yard Care
Tax ID 41-11-06-227-083
Acceptable Financing Cash, FHA, VA Loan, Conventional
Listing Terms Cash, FHA, VA Loan, Conventional
Read Less
Want to know what your home might be worth? Contact us for a FREE valuation!

Our team is ready to help you sell your home for the highest possible price ASAP






