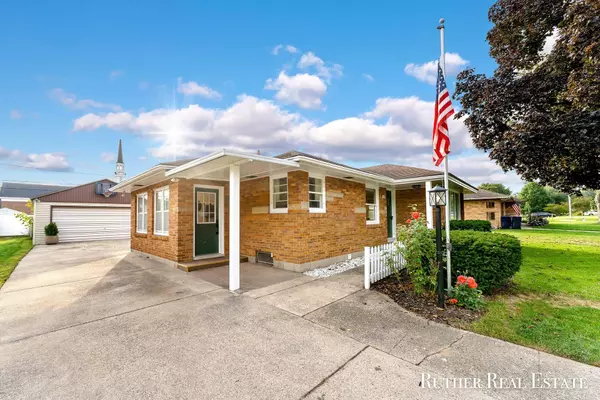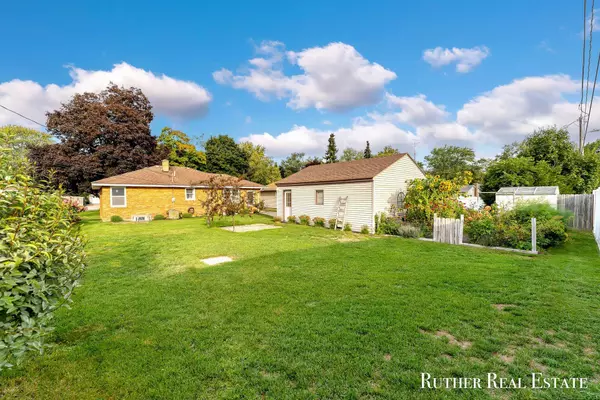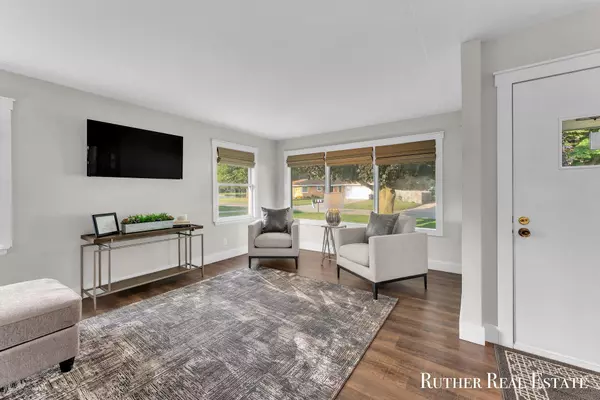$288,000
$284,900
1.1%For more information regarding the value of a property, please contact us for a free consultation.
177 Glendale Avenue Holland, MI 49423
3 Beds
2 Baths
1,200 SqFt
Key Details
Sold Price $288,000
Property Type Single Family Home
Sub Type Single Family Residence
Listing Status Sold
Purchase Type For Sale
Square Footage 1,200 sqft
Price per Sqft $240
Municipality Holland City
Subdivision Holland Heights
MLS Listing ID 23135497
Sold Date 10/26/23
Style Ranch
Bedrooms 3
Full Baths 2
Originating Board Michigan Regional Information Center (MichRIC)
Year Built 1953
Annual Tax Amount $2,417
Tax Year 2022
Lot Size 7,928 Sqft
Acres 0.18
Lot Dimensions 60' x 132'
Property Description
Coming soon! 177 Glendale Ave in Holland! On 9/27 this delightful 3-bedroom, 2-full bath home will be on the market & ready to welcome you. Step inside to discover a wealth of updates that make this house truly shine. The kitchen features quartz countertops & updated cabinets. Hardwood floors, vinyl and new carpeting add a touch of luxury throughout. The bathrooms have been transformed with gorgeous walk-in tile showers, & the master ensuite is an inviting oasis awaiting your relaxation. Outside, you'll find a spacious yard with underground sprinklers & a mostly fenced yard, perfect for privacy. There's even a vegetable & flower cutting garden for those with a green thumb. Additional perks include a two-car garage. Seller directs that any offers be received by Oct 1st with 4PM. deadline.
Location
State MI
County Ottawa
Area Holland/Saugatuck - H
Direction Chicago Drive-South on S Waverly Rd, East on 8th Street, North on Glendale to home
Rooms
Basement Full
Interior
Interior Features Garage Door Opener, Humidifier, Laminate Floor, Wood Floor, Eat-in Kitchen
Heating Forced Air, Natural Gas
Cooling Central Air
Fireplace false
Window Features Garden Window(s), Window Treatments
Appliance Dryer, Washer, Disposal, Dishwasher, Microwave, Oven, Refrigerator
Exterior
Parking Features Concrete, Driveway
Garage Spaces 2.0
View Y/N No
Roof Type Composition
Topography {Level=true}
Street Surface Paved
Garage Yes
Building
Lot Description Garden
Story 1
Sewer Public Sewer
Water Public
Architectural Style Ranch
New Construction No
Schools
School District Holland
Others
Tax ID 70-16-27-254-010
Acceptable Financing Cash, FHA, VA Loan, Conventional
Listing Terms Cash, FHA, VA Loan, Conventional
Read Less
Want to know what your home might be worth? Contact us for a FREE valuation!

Our team is ready to help you sell your home for the highest possible price ASAP






