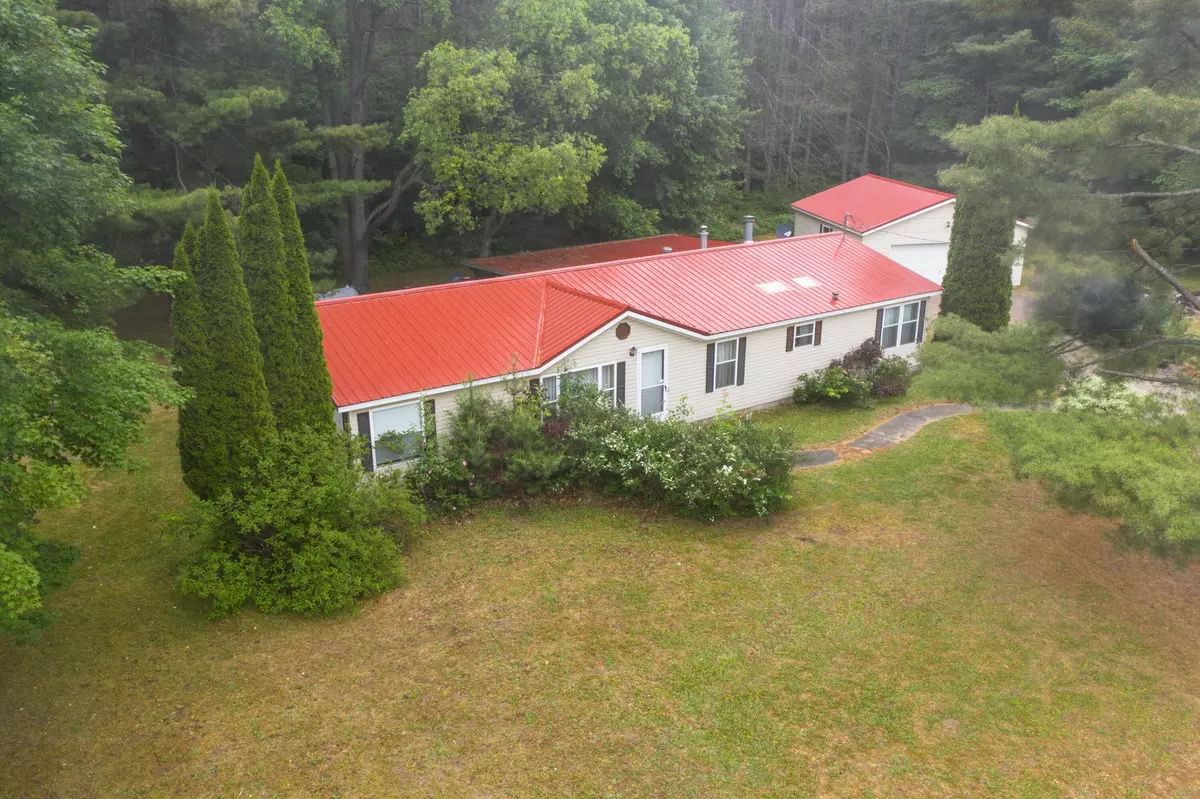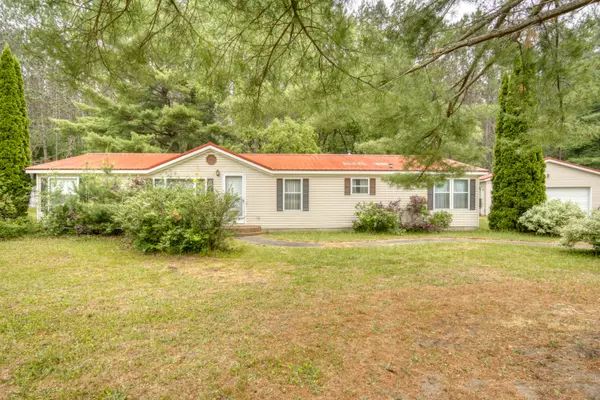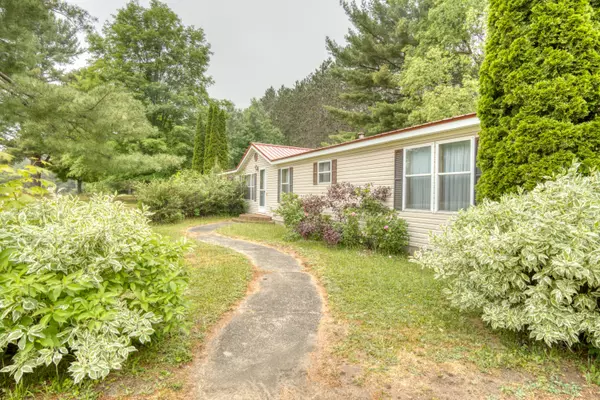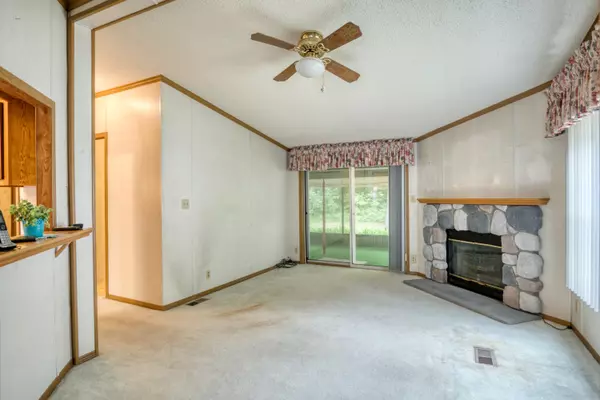$150,000
$125,000
20.0%For more information regarding the value of a property, please contact us for a free consultation.
541 Deer Run Road Cadillac, MI 49601
3 Beds
2 Baths
1,985 SqFt
Key Details
Sold Price $150,000
Property Type Single Family Home
Sub Type Single Family Residence
Listing Status Sold
Purchase Type For Sale
Square Footage 1,985 sqft
Price per Sqft $75
Municipality Wexford Twp
MLS Listing ID 23020960
Sold Date 10/16/23
Style Ranch
Bedrooms 3
Full Baths 2
Originating Board Michigan Regional Information Center (MichRIC)
Year Built 1992
Annual Tax Amount $860
Tax Year 2022
Lot Size 0.570 Acres
Acres 0.57
Lot Dimensions 179x144x181x142
Property Description
Introducing a charming manufactured home located in the beautiful Wexford County. This ranch-style residence offers comfortable living in a serene environment.
Step into the inviting living room, featuring a cozy fireplace that creates a warm ambiance on chilly evenings. The open floor plan seamlessly connects the living room to the dining area and kitchen, providing an ideal space for entertaining family and friends.
The property boasts a spacious concrete driveway. Additionally, a 2-stall detached garage offers plenty of room for vehicles, storage, or a workshop—perfect for those who enjoy DIY projects or need extra space for hobbies. Take advantage of nearby parks, trails, and lakes, offering endless possibilities for outdoor adventures. **HIGHEST AND BEST DUE 5PM 6/27**
Location
State MI
County Wexford
Area Central Michigan - C
Direction From Selma Township, Head northwest on M-115 W toward S 29 Rd, Turn right at the 1st cross street onto S 29 Rd, Turn left onto Deer Run Rd, Destination will be on the right.
Rooms
Basement Crawl Space
Interior
Interior Features Ceiling Fans
Heating Propane, Forced Air
Fireplaces Number 1
Fireplaces Type Living
Fireplace true
Appliance Dishwasher, Oven, Range, Refrigerator
Exterior
Parking Features Concrete, Driveway
Garage Spaces 2.0
View Y/N No
Roof Type Metal
Street Surface Unimproved
Garage Yes
Building
Story 1
Sewer Septic System
Water Well
Architectural Style Ranch
New Construction No
Schools
School District Mesick
Others
Tax ID 2210BAV58
Acceptable Financing Cash, FHA, VA Loan, Conventional
Listing Terms Cash, FHA, VA Loan, Conventional
Read Less
Want to know what your home might be worth? Contact us for a FREE valuation!

Our team is ready to help you sell your home for the highest possible price ASAP






