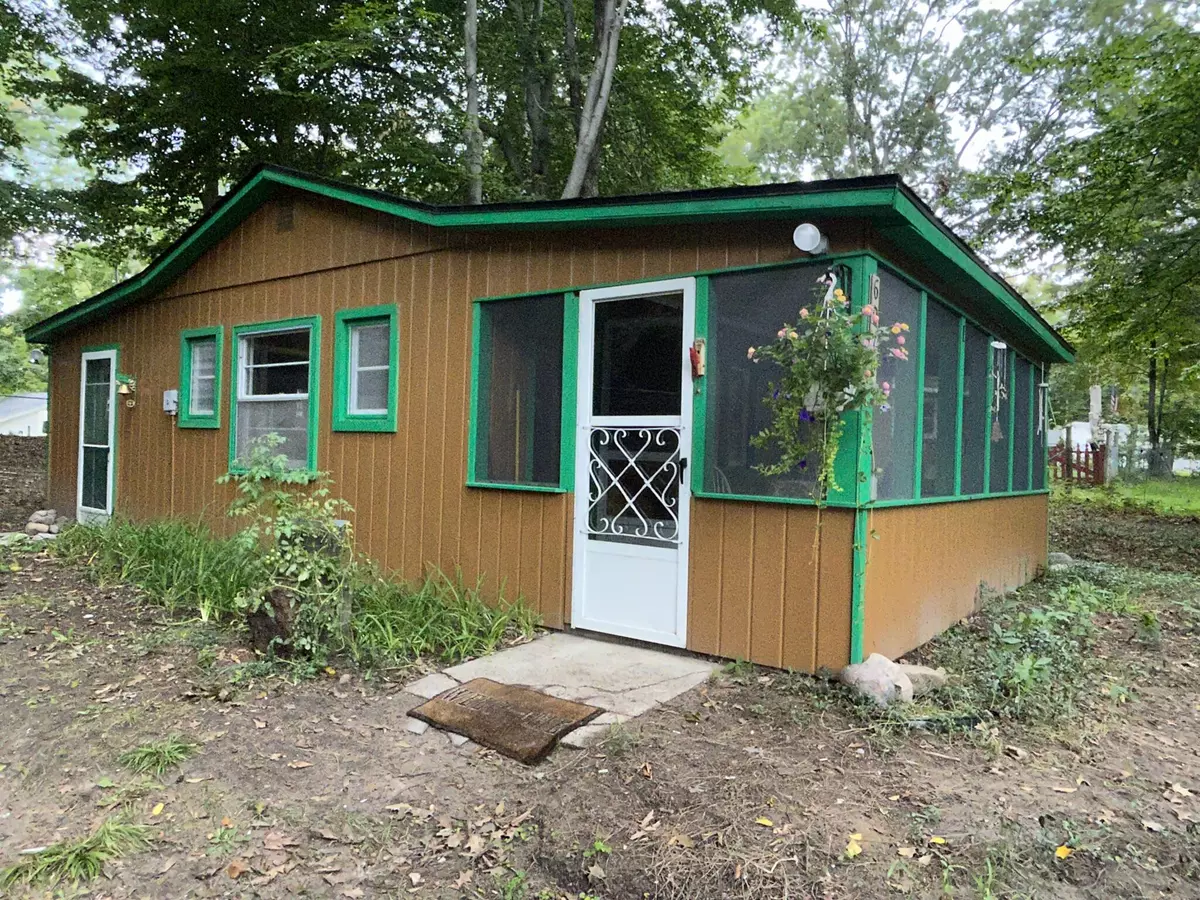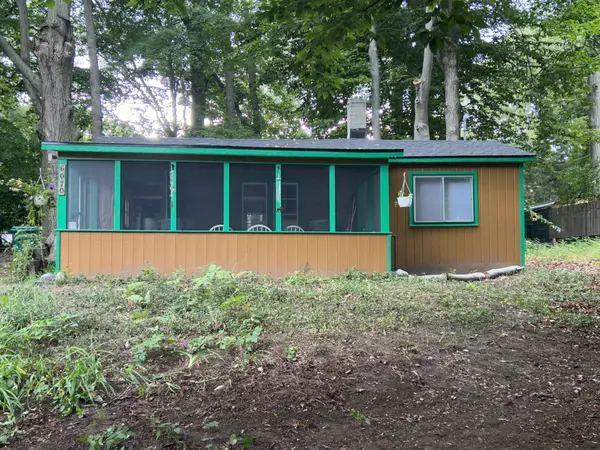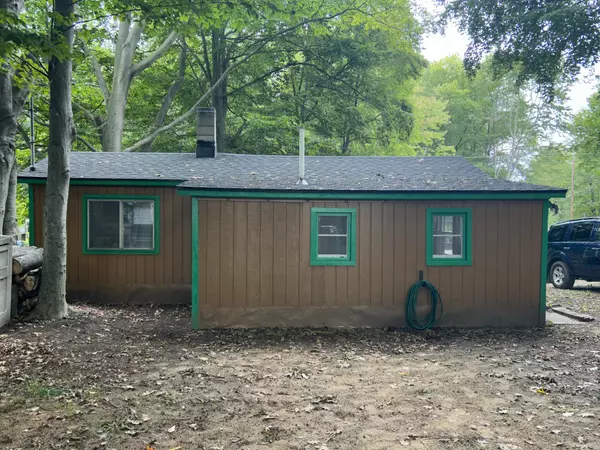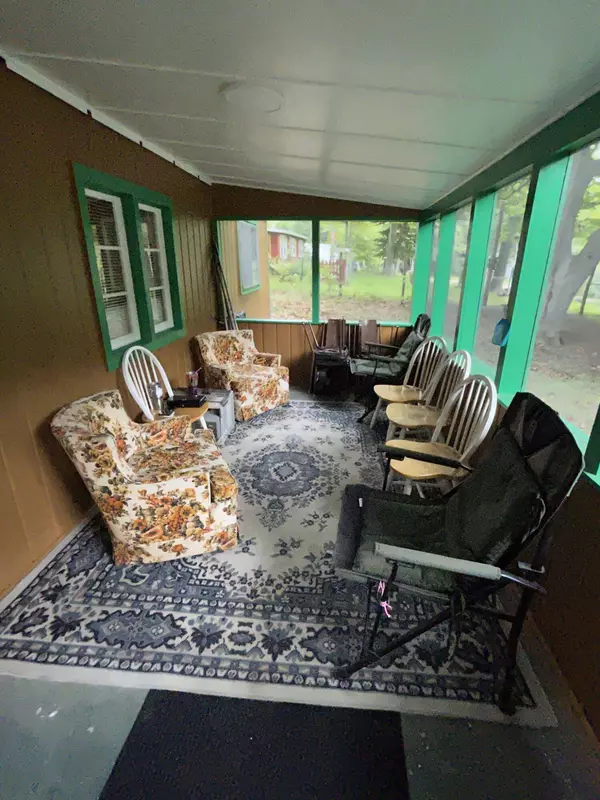$72,500
$72,500
For more information regarding the value of a property, please contact us for a free consultation.
6070 Hicks Drive Lake, MI 48632
1 Bed
1 Bath
640 SqFt
Key Details
Sold Price $72,500
Property Type Single Family Home
Sub Type Single Family Residence
Listing Status Sold
Purchase Type For Sale
Square Footage 640 sqft
Price per Sqft $113
Municipality Surrey Twp
MLS Listing ID 23134125
Sold Date 10/18/23
Style Ranch
Bedrooms 1
Full Baths 1
HOA Fees $5/ann
HOA Y/N true
Originating Board Michigan Regional Information Center (MichRIC)
Annual Tax Amount $630
Tax Year 2023
Lot Size 0.258 Acres
Acres 0.26
Lot Dimensions 0.00 x 0.00
Property Description
Opportunity is knocking! Furnished and Updated Cabin ready for you to enjoy year round or rent! 1 bedroom but sleeps maybe 6, 1 full bath, screened in porch, living room and dining area, kitchen with appliances. Gated Lake access to Bear Lake with sandy beach, playground, boat launch and fishing for associaton members! Many updates include, new roof 2023, updated light fixtures and electrical, new hot water tank on demand, new 5'' well, new well pressure tank, new floor in kitchen and bathroom, new carpet in living room, new ceilings, new insulation, new paint inside and out, windows all reglazed,new hardware windows and doors, all new screens with hooks, newer electric stove, tress cut down. Large lot as well.All Furnishings included except fishing poles and painting.Includes Paddle boat
Location
State MI
County Clare
Area Clare-Gladwin - D
Direction M115, L on Apple Hill Dr, L on Silver Lake Dr., R on Beech Dr., R on Half Moon Trl., L on Hicks Dr. to Home.
Body of Water Bear Lake
Rooms
Basement Other, Slab
Interior
Heating Wall Furnace, Natural Gas
Cooling Window Unit(s)
Fireplace false
Window Features Screens
Appliance Microwave, Range, Refrigerator
Exterior
Parking Features Driveway, Gravel
Community Features Lake
Amenities Available Beach Area, Playground, Boat Launch
Waterfront Description Assoc Access, No Wake
View Y/N No
Roof Type Shingle
Street Surface Unimproved
Garage No
Building
Story 1
Sewer Septic System
Water Well
Architectural Style Ranch
New Construction No
Schools
School District Farwell
Others
Tax ID 014-300-039-00
Acceptable Financing Cash, FHA, VA Loan, Conventional
Listing Terms Cash, FHA, VA Loan, Conventional
Read Less
Want to know what your home might be worth? Contact us for a FREE valuation!

Our team is ready to help you sell your home for the highest possible price ASAP






