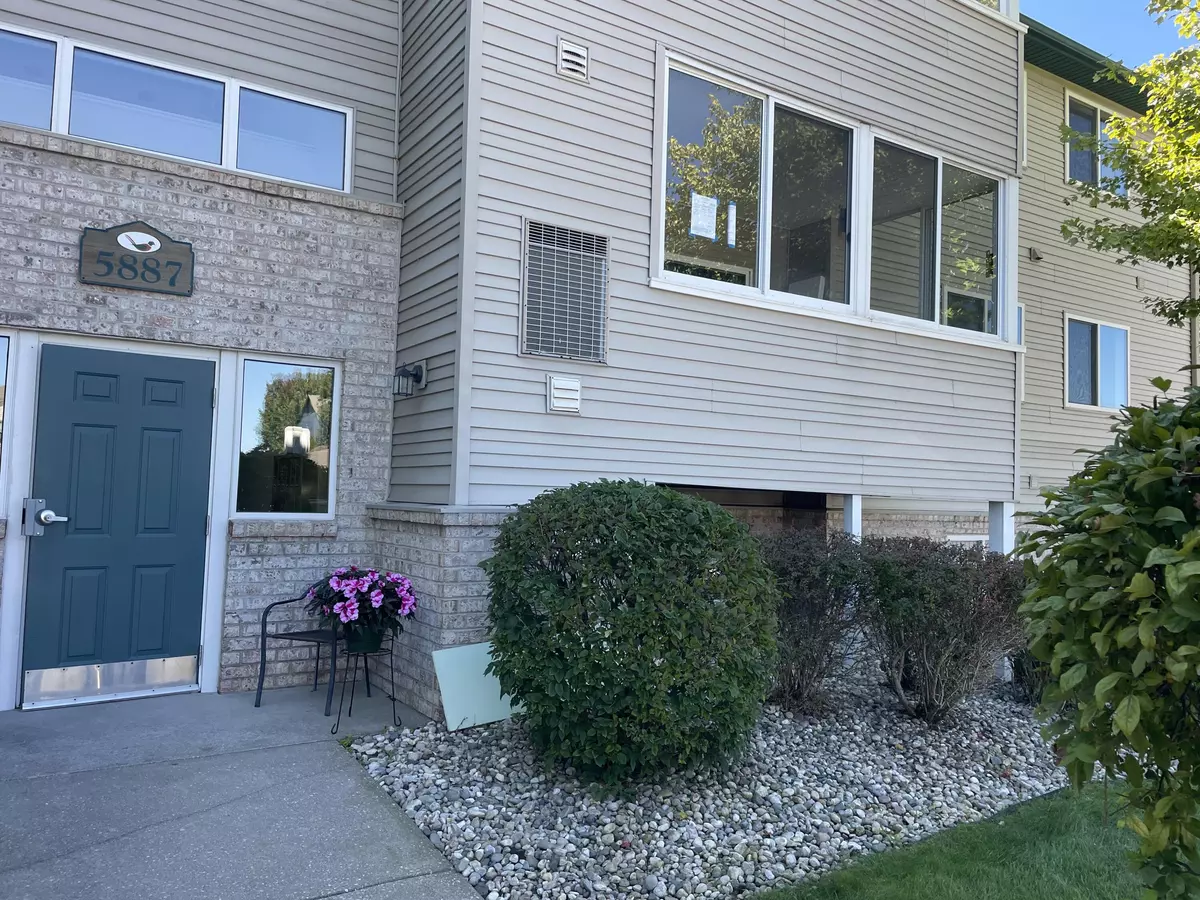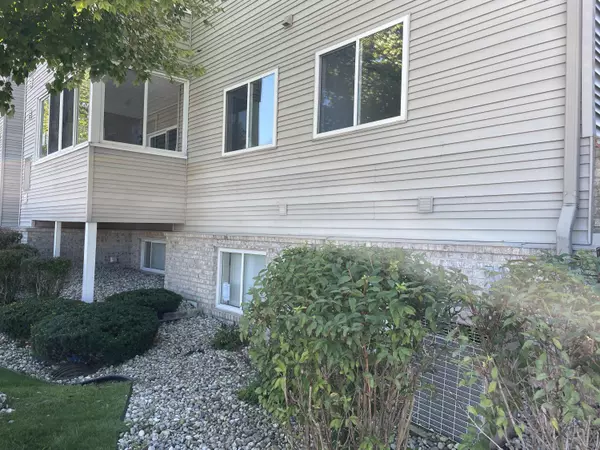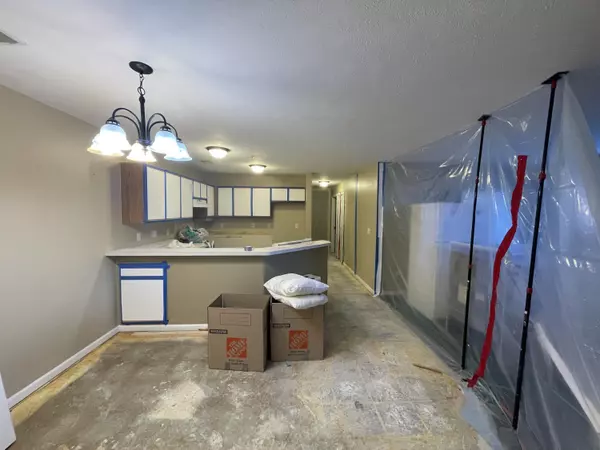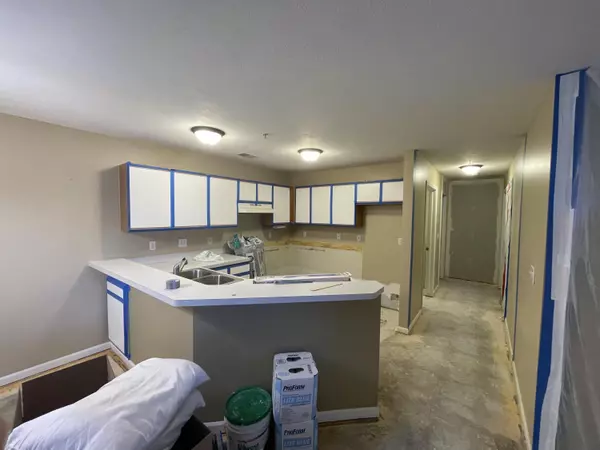$156,000
$165,000
5.5%For more information regarding the value of a property, please contact us for a free consultation.
5887 Crosswinds Drive #14 Norton Shores, MI 49444
2 Beds
1 Bath
1,093 SqFt
Key Details
Sold Price $156,000
Property Type Condo
Sub Type Condominium
Listing Status Sold
Purchase Type For Sale
Square Footage 1,093 sqft
Price per Sqft $142
Municipality Norton Shores City
Subdivision Pheasant Run Condominiums
MLS Listing ID 23032762
Sold Date 10/17/23
Style Other
Bedrooms 2
Full Baths 1
HOA Fees $230/mo
HOA Y/N true
Originating Board Michigan Regional Information Center (MichRIC)
Year Built 1999
Annual Tax Amount $1,162
Tax Year 2022
Lot Dimensions Condo
Property Description
DON'T LET THE PHOTOS FOOL YOU! You can't judge a book by it's cover and especially not this one! This spacious condo is under construction to be EVEN BETTER for you! Featuring an open concept layout, 2 bedrooms, large full bath and in-unit laundry this place has it all! The toilet broke in the unit above so there was water damage, but it is being fully re-built from the studs in the damaged areas and will have BRAND NEW VINYL PLANK FLOORING throughout, fresh paint, a BRAND NEW BATHROOM, and more! BONUS TO A QUICK BUYER - YOU CAN PICK THE PAINT COLORS! Trust me - this is a golden opportunity! Community features a clubhouse with fitness room and an in-ground pool. Association dues include everything except your gas and electric! What are you waiting for? Take a look today!
Location
State MI
County Muskegon
Area Muskegon County - M
Direction US31 to Pontaluna, east to Harvey, north to Eastwind, west to Crosswinds Dr.
Rooms
Basement Slab
Interior
Interior Features Garage Door Opener
Heating Forced Air, Natural Gas
Cooling Central Air
Fireplace false
Window Features Insulated Windows
Appliance Dryer, Washer, Dishwasher, Range, Refrigerator
Exterior
Parking Features Paved
Garage Spaces 1.0
Pool Outdoor/Inground
Utilities Available Natural Gas Connected, Cable Connected
Amenities Available Pets Allowed, Club House, Fitness Center, Pool
View Y/N No
Street Surface Paved
Garage Yes
Building
Story 1
Sewer Public Sewer
Water Public
Architectural Style Other
Structure Type Vinyl Siding,Brick
New Construction No
Schools
School District Grand Haven
Others
HOA Fee Include Water,Trash,Snow Removal,Sewer,Lawn/Yard Care,Cable/Satellite
Tax ID 27-707-000-0040-00
Acceptable Financing Cash, Conventional
Listing Terms Cash, Conventional
Read Less
Want to know what your home might be worth? Contact us for a FREE valuation!

Our team is ready to help you sell your home for the highest possible price ASAP






