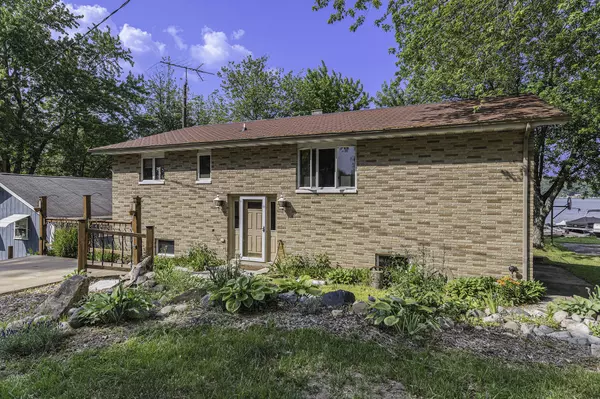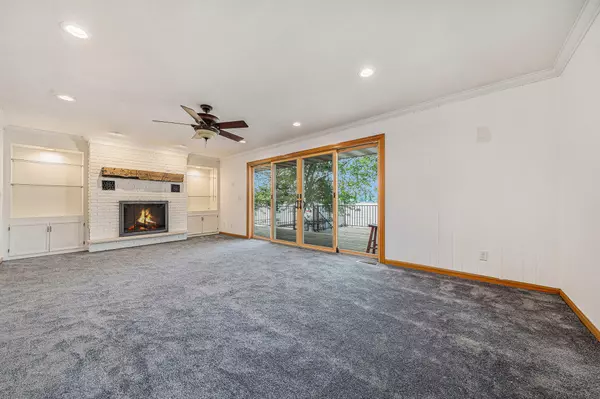$420,000
$434,900
3.4%For more information regarding the value of a property, please contact us for a free consultation.
161 51st Street Grand Junction, MI 49056
4 Beds
2 Baths
2,040 SqFt
Key Details
Sold Price $420,000
Property Type Single Family Home
Sub Type Single Family Residence
Listing Status Sold
Purchase Type For Sale
Square Footage 2,040 sqft
Price per Sqft $205
Municipality Lee Twp
MLS Listing ID 23031764
Sold Date 10/18/23
Style Bi-Level
Bedrooms 4
Full Baths 2
Originating Board Michigan Regional Information Center (MichRIC)
Year Built 1978
Annual Tax Amount $2,399
Tax Year 2022
Lot Size 6,316 Sqft
Acres 0.14
Lot Dimensions 62x102
Property Description
2 Full stories of All-Brick home with private frontage & breathtaking views. Come enjoy Osterhout Lake (All-Sports) with 62-feet of private frontage and an exclusive dock. Step into this unique home to find some original hardwood floors and brand new carpet on nearly the entire upper floor. Large open concept kitchen with abundance of cabinets, counters, breakfast bar & dinning area. The spacious Livingroom offers a wood-burning fireplace. The upper level also provides 2 bedrooms and 2 Sliding glass doors that lead to the huge deck overlooking the lake. 2- full bathrooms , newly renovated that are beautifully finished with stoned tiles. The lower level also provides a bedroom, spacious recreational area with another fireplace and glass-sliding door for easy access to the lakefront. Newer Well, Septic, Furnace & Gutter guards. All-appliances included in addition to with a 1-year home warranty. This is a year-round Lakehouse; come enjoy the Great Lakes and what Southwest Michigan has to offer.
Location
State MI
County Allegan
Area Southwestern Michigan - S
Direction M-40 hwy. north of Gobles to 102nd Ave. go west to 50th south to 101st Ave. west to 51st St. north to home.
Body of Water Osterhout Lake
Rooms
Basement Walk Out, Full
Interior
Interior Features Ceiling Fans, Stone Floor
Heating Propane, Forced Air
Cooling Central Air
Fireplaces Number 1
Fireplaces Type Wood Burning, Living, Family
Fireplace true
Appliance Dryer, Washer, Microwave, Range, Refrigerator
Exterior
Community Features Lake
Utilities Available Telephone Line, Cable Connected
Waterfront Description All Sports, Dock, Private Frontage
View Y/N No
Street Surface Paved
Garage No
Building
Story 2
Sewer Septic System
Water Well
Architectural Style Bi-Level
New Construction No
Schools
School District Bloomingdale
Others
Tax ID 12-790-006-00
Acceptable Financing Cash, FHA, VA Loan, Rural Development, Conventional
Listing Terms Cash, FHA, VA Loan, Rural Development, Conventional
Read Less
Want to know what your home might be worth? Contact us for a FREE valuation!

Our team is ready to help you sell your home for the highest possible price ASAP






