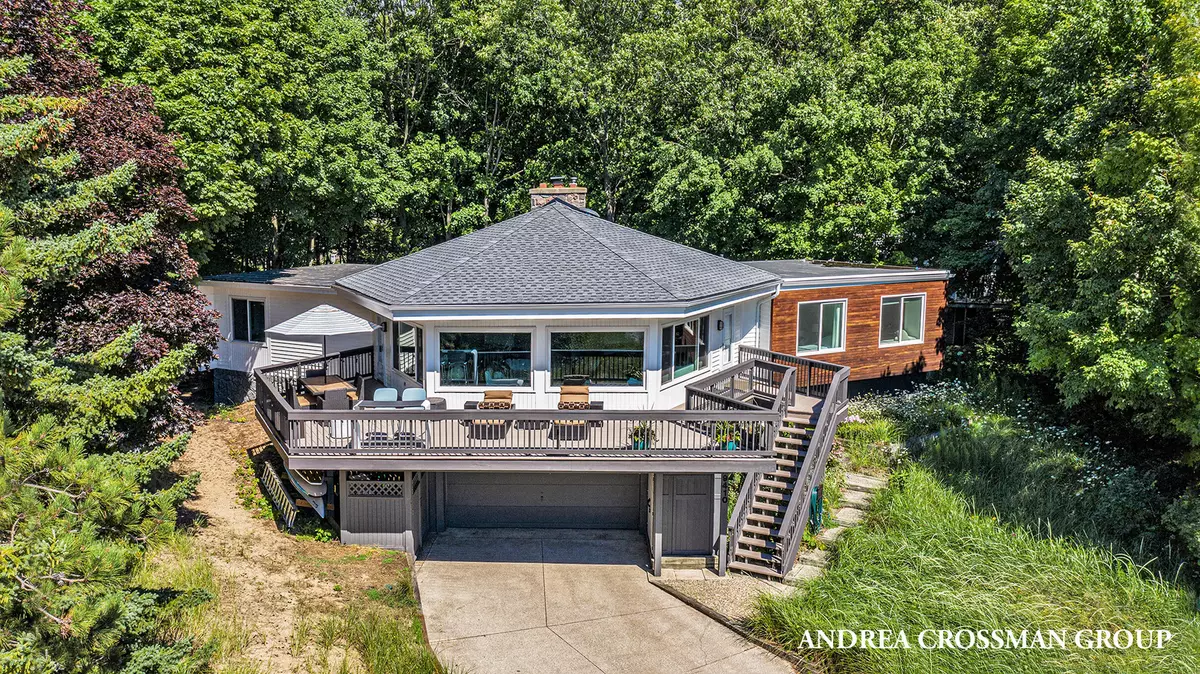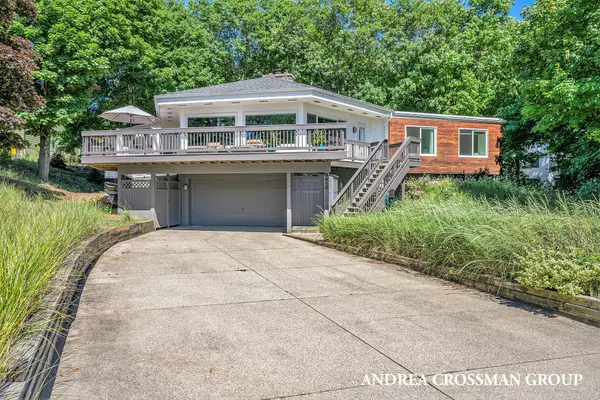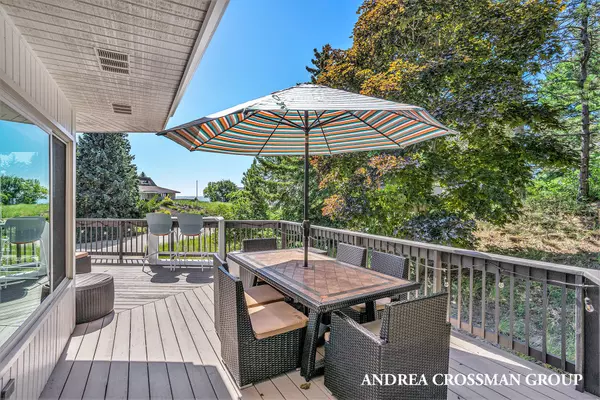$827,661
$795,000
4.1%For more information regarding the value of a property, please contact us for a free consultation.
9410 Whispering Sands Drive West Olive, MI 49460
4 Beds
3 Baths
2,200 SqFt
Key Details
Sold Price $827,661
Property Type Single Family Home
Sub Type Single Family Residence
Listing Status Sold
Purchase Type For Sale
Square Footage 2,200 sqft
Price per Sqft $376
Municipality Port Sheldon Twp
MLS Listing ID 23032546
Sold Date 10/16/23
Style Traditional
Bedrooms 4
Full Baths 3
HOA Fees $16/ann
HOA Y/N true
Originating Board Michigan Regional Information Center (MichRIC)
Year Built 1977
Annual Tax Amount $5,865
Tax Year 2023
Lot Size 0.390 Acres
Acres 0.39
Lot Dimensions 73x130x98x100
Property Description
Welcome to your dream lakeside home in the highly sought-after Lake Michigan neighborhood of Sheldon Dunes. This association offers three beach access points, allowing you to immerse yourself in the natural beauty of Lake Michigan's stunning shores. As you step inside, you'll be greeted by a tastefully renovated interior that seamlessly combines modern comfort with classic charm. The open-concept living space flows effortlessly, making it perfect for both entertaining and relaxation. One of the true highlights of this home is the lakeside deck, offering breathtaking views of Lake Michigan and sunsets. For those cooler evenings, cozy fire pit in the back is a favorite gathering area. The wraparound decks provide ample space for outdoor enjoyment. The entire deck and railings have been freshly painted, ensuring a pristine and inviting atmosphere. Recent improvements totaling approximately $150,000 were completed in 2022, ensuring that this home is not just beautiful, but also efficient and reliable. The roof and windows have been replaced to enhance both the aesthetic and energy efficiency of the property. Additional upgrades such as blown-in insulation, a custom Levelor honeycomb blinds system, 3 brand new showers, and a Generac generator provide peace of mind and comfort in every season. Luxury and functionality blend seamlessly with newer tile and Coretec luxury vinyl tile flooring, as well as a convenient whole house water filtration system.
The property is being offered with the option to purchase it turnkey for an additional $15,000 allowing you to easily transition into your new lakeside lifestyle. A select few pieces of artwork and furniture make up the exclusions, making this an attractive offer. Items not included I the turnkey price but are for sale separately are:
-Tesla white wall charger (box)...still will be wired for one...$595.00
-White leather Eames lounge chair...$6,500.00
-Large yellow floral painting...$2,500.00
-Beach sports equipments, 2 standup paddle boards and kayaks...$500.00
Embrace the beauty of Lake Michigan living in the esteemed Sheldon Dunes neighborhood. With its prime location, stunning lake views, and a plethora of recent upgrades, this home is an opportunity that simply can't be missed. Experience the beauty of lakeside living today.
Location
State MI
County Ottawa
Area Holland/Saugatuck - H
Direction Lakeshore Dr north of Stanton St to Rolling Dunes west to Whispering Sands & S to house on E side of road.
Body of Water Lake Michigan
Rooms
Basement Full
Interior
Interior Features Ceiling Fans, Ceramic Floor, Garage Door Opener, Generator, Humidifier, Iron Water FIlter, Stone Floor, Water Softener/Owned, Pantry
Heating Forced Air, Natural Gas
Cooling Central Air
Fireplaces Number 1
Fireplaces Type Gas Log, Living
Fireplace true
Window Features Screens, Insulated Windows, Window Treatments
Appliance Dryer, Washer, Built-In Electric Oven, Disposal, Cook Top, Dishwasher, Freezer, Microwave, Refrigerator
Exterior
Parking Features Attached, Paved
Garage Spaces 2.0
Community Features Lake
Utilities Available Electricity Connected, Natural Gas Connected, Broadband
Amenities Available Beach Area
Waterfront Description All Sports, Assoc Access, Deeded Access, Public Access 1 Mile or Less, Shared Frontage
View Y/N No
Roof Type Composition
Street Surface Paved
Garage Yes
Building
Lot Description Wooded
Story 1
Sewer Septic System
Water Public
Architectural Style Traditional
New Construction No
Schools
School District Grand Haven
Others
Tax ID 70-11-04-124-022
Acceptable Financing Cash, FHA, Conventional
Listing Terms Cash, FHA, Conventional
Read Less
Want to know what your home might be worth? Contact us for a FREE valuation!

Our team is ready to help you sell your home for the highest possible price ASAP






