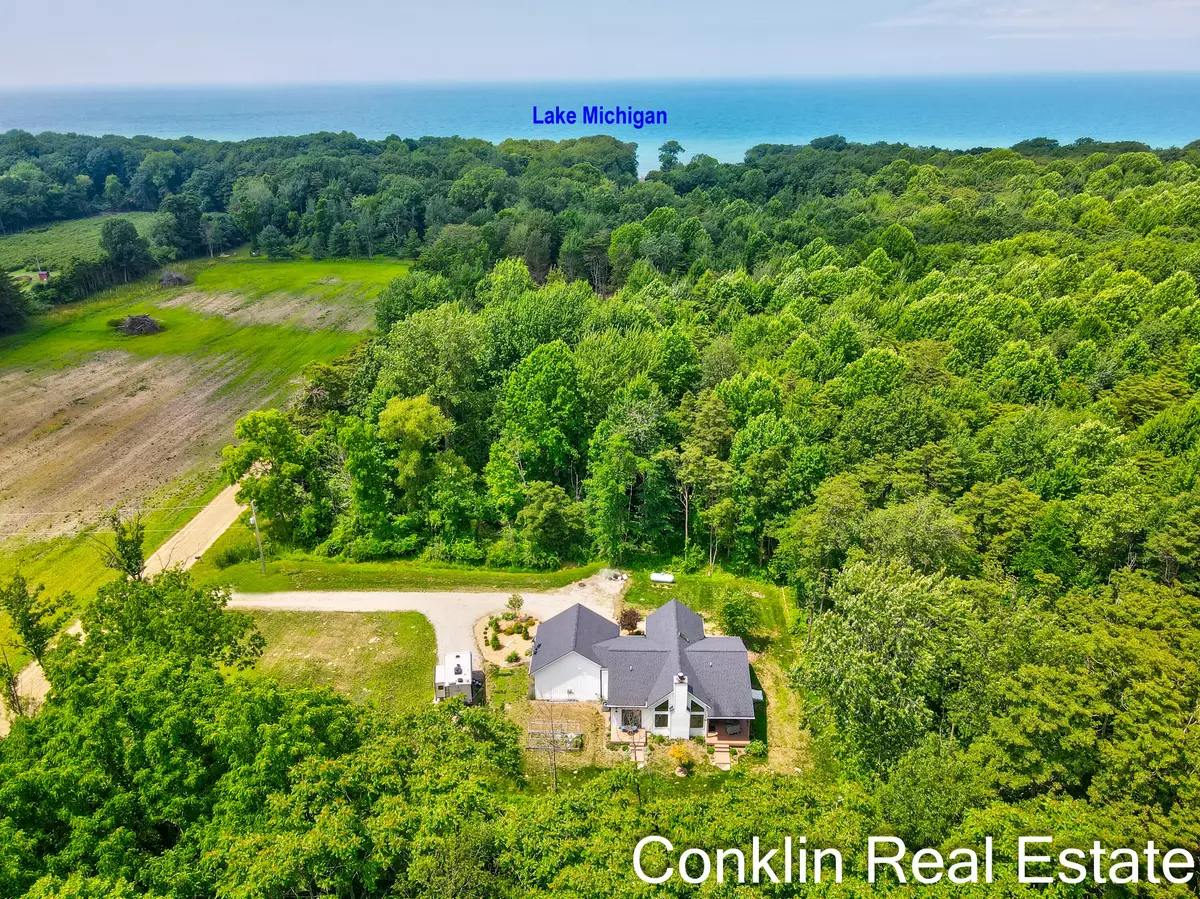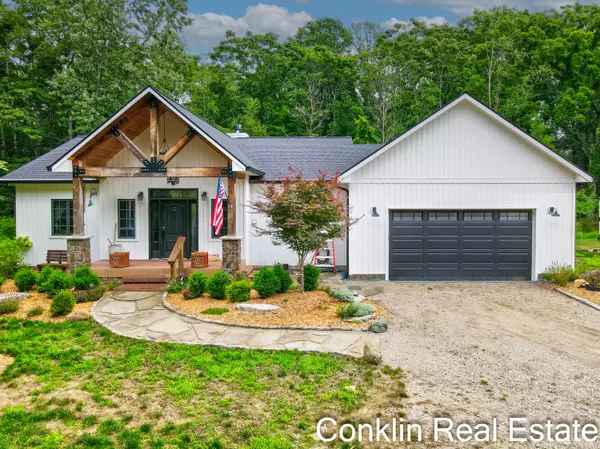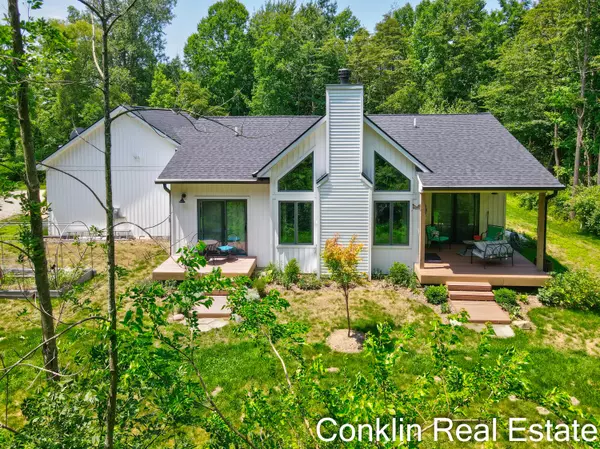$450,000
$539,000
16.5%For more information regarding the value of a property, please contact us for a free consultation.
7061 117th Avenue Fennville, MI 49408
2 Beds
2 Baths
1,304 SqFt
Key Details
Sold Price $450,000
Property Type Single Family Home
Sub Type Single Family Residence
Listing Status Sold
Purchase Type For Sale
Square Footage 1,304 sqft
Price per Sqft $345
Municipality Ganges Twp
MLS Listing ID 23025354
Sold Date 10/16/23
Style Ranch
Bedrooms 2
Full Baths 2
HOA Y/N true
Originating Board Michigan Regional Information Center (MichRIC)
Year Built 2019
Annual Tax Amount $7,414
Tax Year 2022
Lot Size 1.000 Acres
Acres 1.0
Lot Dimensions 208 x 221
Property Description
This home boasts a wide open floor plan with exposed solid wood beams and cathedral ceilings. Efficient kitchen offers a large center island with seating, granite counter tops, and stainless steel appliances. Includes 2 bedroom 2 bath, laundry room w/washer & dryer and attached 2 car garage. Living area is highlighted with a floor to ceiling stone fireplace. Enjoy the outdoors on one of the covered porches Located 1/4 mile from Lake Michigan, nestled on a 1 acre wooded lot sits this must see getaway. There are 5 wineries within 5 miles and is within 15 minutes of both South Haven and Saugatuck. 30 amp plug & sewage dump outside for RV.. Most furniture negotiable.
Note: Additional 1.2 acres west of home is available for $110,000.
Location
State MI
County Allegan
Area Holland/Saugatuck - H
Direction Blue Star Hwy to 118th Ave West to Lake Shore Dr (70th St) South to 117th West to address.
Rooms
Basement Crawl Space
Interior
Interior Features Ceiling Fans, Garage Door Opener, Kitchen Island
Heating Propane, Forced Air
Cooling Central Air
Fireplaces Number 1
Fireplaces Type Living
Fireplace true
Window Features Skylight(s), Screens, Insulated Windows
Appliance Dryer, Washer, Dishwasher, Microwave, Range
Exterior
Parking Features Attached, Driveway, Gravel
Garage Spaces 2.0
Community Features Lake
Waterfront Description Deeded Access
View Y/N No
Roof Type Asphalt
Topography {Level=true}
Street Surface Unimproved
Garage Yes
Building
Story 1
Sewer Septic System
Water Well
Architectural Style Ranch
New Construction No
Schools
School District Fennville
Others
HOA Fee Include Electricity
Tax ID Part 0701900571
Acceptable Financing Cash, Conventional
Listing Terms Cash, Conventional
Read Less
Want to know what your home might be worth? Contact us for a FREE valuation!

Our team is ready to help you sell your home for the highest possible price ASAP






