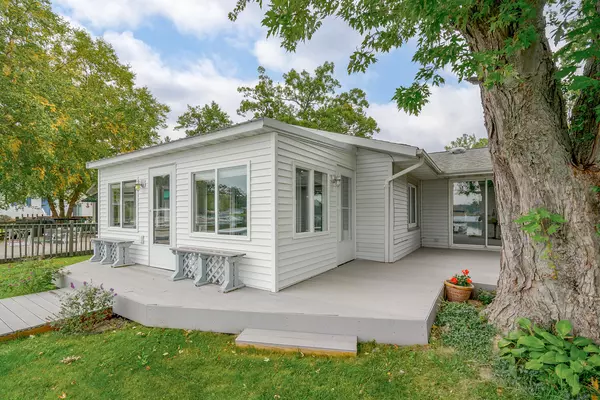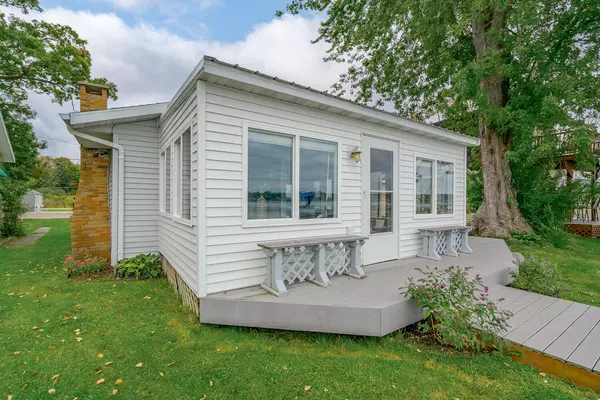$422,500
$485,000
12.9%For more information regarding the value of a property, please contact us for a free consultation.
6731 Campau Lake Drive Alto, MI 49302
2 Beds
2 Baths
1,738 SqFt
Key Details
Sold Price $422,500
Property Type Single Family Home
Sub Type Single Family Residence
Listing Status Sold
Purchase Type For Sale
Square Footage 1,738 sqft
Price per Sqft $243
Municipality Caledonia Twp
Subdivision Kent County
MLS Listing ID 23135848
Sold Date 10/13/23
Style Ranch
Bedrooms 2
Full Baths 2
HOA Fees $50
HOA Y/N true
Originating Board Michigan Regional Information Center (MichRIC)
Year Built 1950
Annual Tax Amount $4,354
Tax Year 2023
Lot Size 6,360 Sqft
Acres 0.15
Lot Dimensions 45 x 140
Property Description
Rare opportunity to own property on popular all-sports Campau/Kettle Lake. Enjoy your view all year long, taking in the lake life experience. From mornings drinking your coffee relaxing on your brand new 3-season porch, afternoons boating, fishing, swimming, to evenings enjoying the breath-taking sunsets. This well-maintained home offers 2 bedrooms, 2 bathrooms and includes an updated Master Suite with heated bathroom floor. This home sits incudes 2 lots; home sits lakeside while across Campau Lake Drive is a large garage with huge cement pad for extra parking and/or room to put a recreational vehicle. Plus, no worries about losing power with a Generac to fall back on. This is a must-see, as something like this doesn't come often.
Location
State MI
County Kent
Area Grand Rapids - G
Direction M37 to 68th St., turn left go to 66th St., turn right to McCords, turn right to Campau Lake Rd.
Body of Water Campau Lake
Rooms
Basement Crawl Space, Other
Interior
Interior Features Ceiling Fans, Ceramic Floor, Garage Door Opener, Generator, Laminate Floor, Water Softener/Owned, Eat-in Kitchen, Pantry
Heating Forced Air, Natural Gas
Cooling Central Air
Fireplaces Number 1
Fireplaces Type Living
Fireplace true
Window Features Screens,Replacement,Window Treatments
Appliance Dryer, Washer, Built-In Electric Oven, Disposal, Dishwasher, Microwave, Range, Refrigerator
Exterior
Exterior Feature Deck(s), 3 Season Room
Parking Features Concrete, Driveway
Garage Spaces 2.0
Community Features Lake
Utilities Available Phone Available, Storm Sewer Available, Public Sewer Available, Natural Gas Available, Electric Available, Cable Available, Broadband Available, Phone Connected, Natural Gas Connected, High-Speed Internet Connected, Cable Connected
Waterfront Description All Sports,Channel,Dock,Private Frontage,Public Access 1 Mile or Less
View Y/N No
Street Surface Paved
Garage Yes
Building
Lot Description Level, Recreational
Story 1
Sewer Public Sewer
Water Well
Architectural Style Ranch
Structure Type Vinyl Siding
New Construction No
Schools
School District Caledonia
Others
Tax ID 412301351018
Acceptable Financing Cash, Conventional
Listing Terms Cash, Conventional
Read Less
Want to know what your home might be worth? Contact us for a FREE valuation!

Our team is ready to help you sell your home for the highest possible price ASAP







