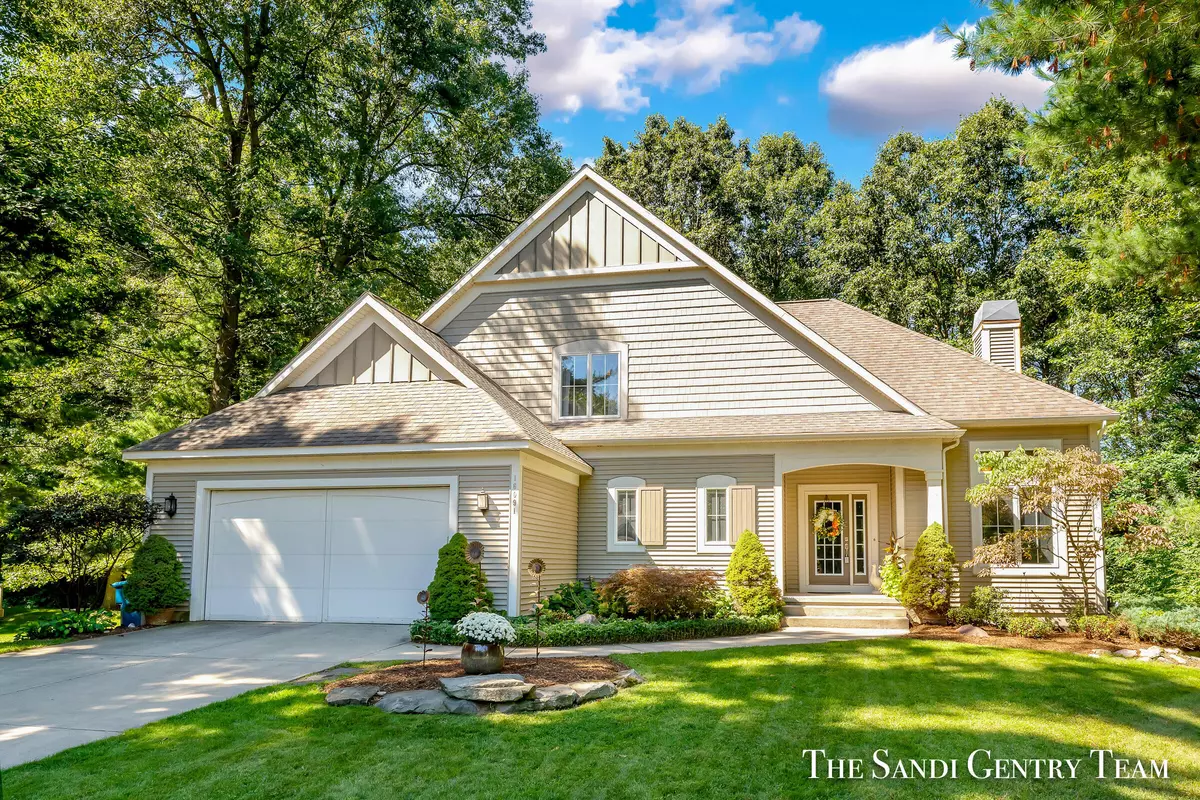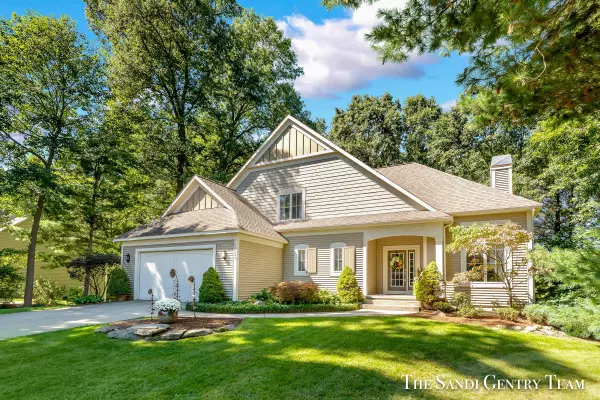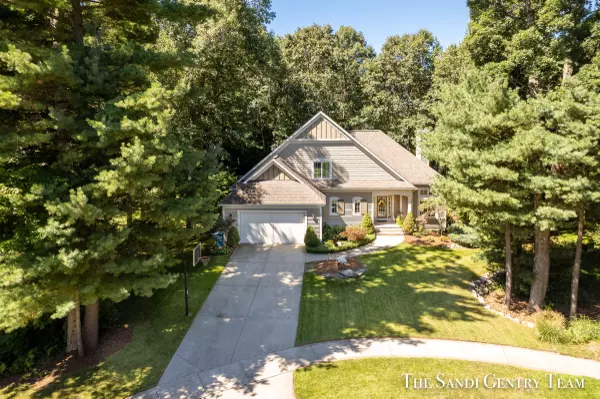$593,900
$599,900
1.0%For more information regarding the value of a property, please contact us for a free consultation.
16091 Waterleaf Trail Spring Lake, MI 49456
5 Beds
4 Baths
3,669 SqFt
Key Details
Sold Price $593,900
Property Type Single Family Home
Sub Type Single Family Residence
Listing Status Sold
Purchase Type For Sale
Square Footage 3,669 sqft
Price per Sqft $161
Municipality Spring Lake Twp
MLS Listing ID 23032543
Sold Date 10/10/23
Style Craftsman
Bedrooms 5
Full Baths 3
Half Baths 1
Originating Board Michigan Regional Information Center (MichRIC)
Year Built 2006
Annual Tax Amount $7,983
Tax Year 2023
Lot Size 0.530 Acres
Acres 0.53
Lot Dimensions 95 x 204 x 159 x 195
Property Description
Stunning custom-built David C. Bos home located in a peaceful cul-de-sac and professionally landscaped by an award-winning landscaper. Located in the Spring Lake School district, this quality-built home has impeccable attention to detail throughout, featuring 5 bedrooms, 3.5 bathrooms, and over 3,600 sq ft of living space. You will be greeted by a spacious foyer that leads to a main floor office through beautiful French doors. The Great Room has an impressive stone fireplace and seamlessly flows into the dining area with wide-plank LVP flooring throughout the main level. The kitchen showcases beautiful Cherry wood cabinetry, granite countertops, and high-quality Bosch stainless steel appliances. Sliders open to an expansive deck that overlooks a wooded view - perfect for outdoor entertaining or relaxation. The main floor primary suite features tray ceilings, offering a private retreat with an ensuite complete with a soaking tub and walk-in closet. Finishing the main level is a half bath and laundry room with a folding counter for added convenience. Upstairs you will find three more bedrooms and another full bath, providing ample space for family or guests. The finished lower level offers a family room, a spacious gym, a bedroom, a full bath with tiled floors, a 2nd office, and plenty of storage options. New HVAC in 2022.
Location
State MI
County Ottawa
Area North Ottawa County - N
Direction US-31, south on 148th Ave to Leonard St, west to Waterleaf Trl.
Rooms
Basement Daylight, Full
Interior
Interior Features Ceramic Floor, Garage Door Opener, Humidifier, Kitchen Island, Pantry
Heating Forced Air, Natural Gas
Cooling Central Air
Fireplaces Number 1
Fireplaces Type Wood Burning, Living
Fireplace true
Window Features Insulated Windows
Appliance Dishwasher, Microwave, Range, Refrigerator
Exterior
Parking Features Attached, Concrete, Driveway
Garage Spaces 2.0
Utilities Available Electricity Connected, Natural Gas Connected, Telephone Line, Public Water, Public Sewer, Cable Connected
View Y/N No
Roof Type Composition
Street Surface Paved
Garage Yes
Building
Lot Description Wooded
Story 2
Sewer Public Sewer
Water Public
Architectural Style Craftsman
New Construction No
Schools
School District Spring Lake
Others
Tax ID 700324374016
Acceptable Financing Cash, Conventional
Listing Terms Cash, Conventional
Read Less
Want to know what your home might be worth? Contact us for a FREE valuation!

Our team is ready to help you sell your home for the highest possible price ASAP






