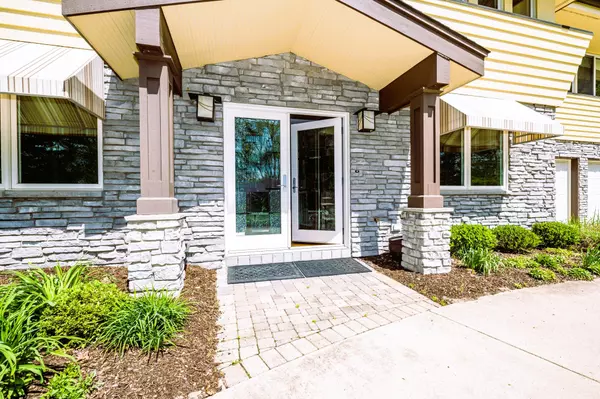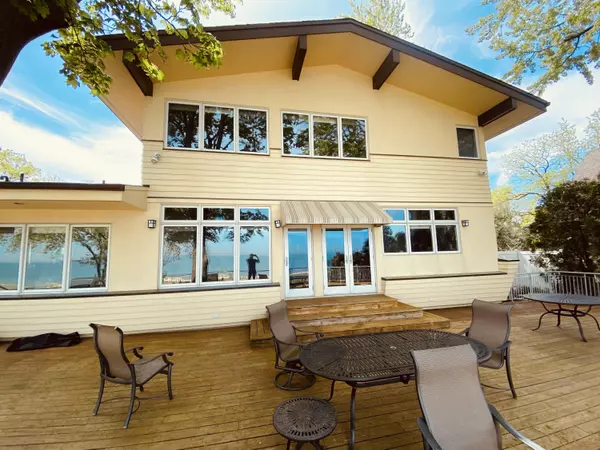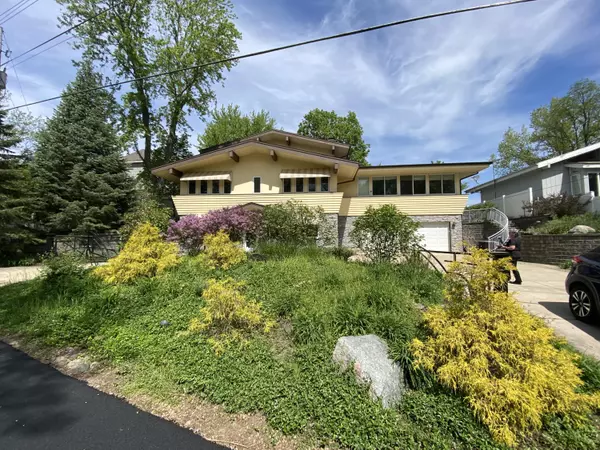$3,700,000
$3,850,000
3.9%For more information regarding the value of a property, please contact us for a free consultation.
412 Marquette Drive New Buffalo, MI 49117
5 Beds
6 Baths
5,140 SqFt
Key Details
Sold Price $3,700,000
Property Type Single Family Home
Sub Type Single Family Residence
Listing Status Sold
Purchase Type For Sale
Square Footage 5,140 sqft
Price per Sqft $719
Municipality New Buffalo City
MLS Listing ID 23017437
Sold Date 10/10/23
Style Contemporary
Bedrooms 5
Full Baths 5
Half Baths 1
Originating Board Michigan Regional Information Center (MichRIC)
Year Built 2002
Annual Tax Amount $20,931
Tax Year 2022
Lot Size 0.338 Acres
Acres 0.34
Lot Dimensions 94x156
Property Description
The ULTRA LOW BLUFF of this beachfront estate is truly a rare occurrence on Lake Michigan. Coupled with the convenience of living a short walk from all of the Restaurants and shopping that New Buffalo has to offer make this one of the most sought after addresses in the entire state. Enjoy the pristine beach with room for a pool or utilize one of the marinas within a stones-throw for your boating needs. The residence boasts over 5,000 SF on 3 unique levels of living with 5 spacious bedrooms & 5 bathrooms. The space provides an open concept design with a well-appointed Chef's kitchen, top tier appliances, wine storage/chilling center, sauna, wet bar, 2 car garage, over-sized deck with hot tub and a storage shed right on the beach including a 4-wheeler to ferry your beach toys!
Location
State MI
County Berrien
Area Southwestern Michigan - S
Direction S. Whittaker st. to Marquette to sign
Body of Water Lake Michigan
Rooms
Other Rooms Shed(s)
Basement Walk Out, Full
Interior
Interior Features Ceiling Fans, Ceramic Floor, Hot Tub Spa, Sauna, Security System, Stone Floor, Wet Bar, Whirlpool Tub, Wood Floor, Kitchen Island, Pantry
Heating Forced Air, Natural Gas
Cooling Central Air
Fireplaces Number 1
Fireplaces Type Primary Bedroom, Living
Fireplace true
Window Features Screens, Insulated Windows, Window Treatments
Appliance Dryer, Washer, Disposal, Dishwasher, Microwave, Oven, Refrigerator
Exterior
Parking Features Attached, Paved
Garage Spaces 2.0
Community Features Lake
Waterfront Description All Sports
View Y/N No
Roof Type Composition
Street Surface Paved
Garage Yes
Building
Story 2
Sewer Septic System
Water Public
Architectural Style Contemporary
New Construction No
Schools
School District New Buffalo
Others
Tax ID 11-62-8650-0010-03-5
Acceptable Financing Cash, Conventional
Listing Terms Cash, Conventional
Read Less
Want to know what your home might be worth? Contact us for a FREE valuation!

Our team is ready to help you sell your home for the highest possible price ASAP






