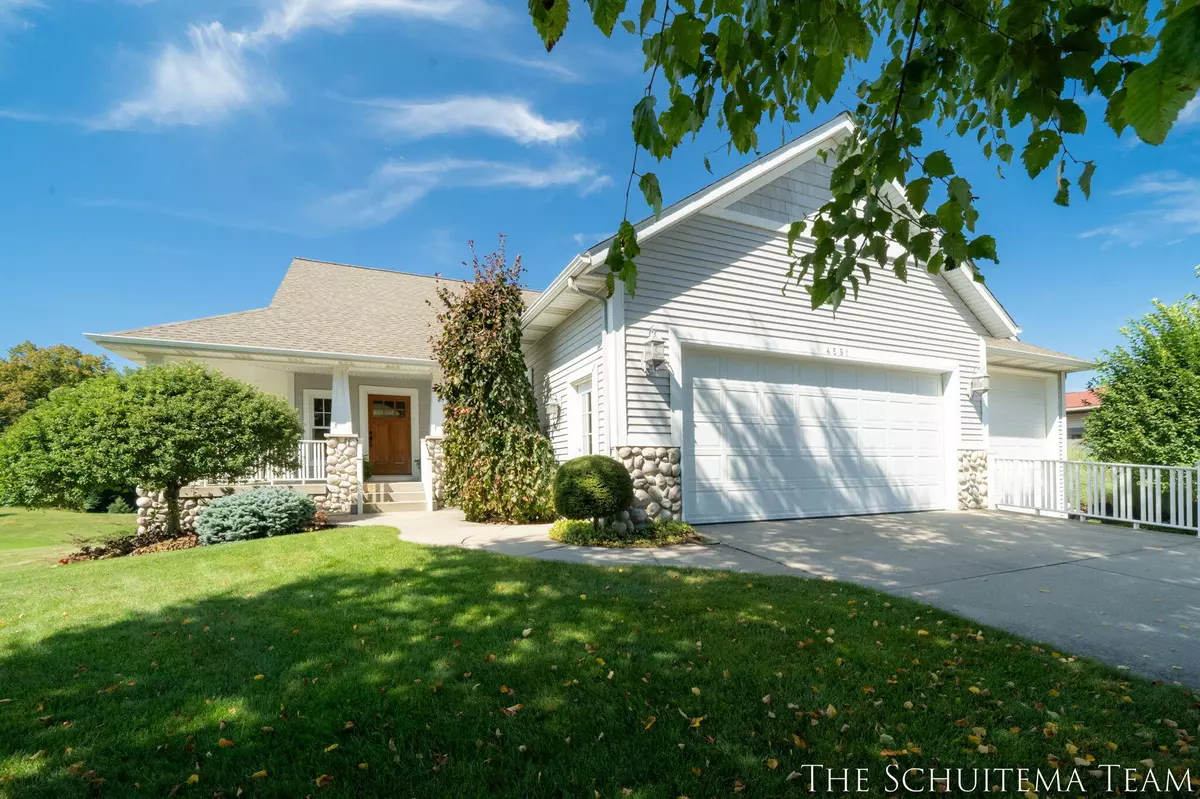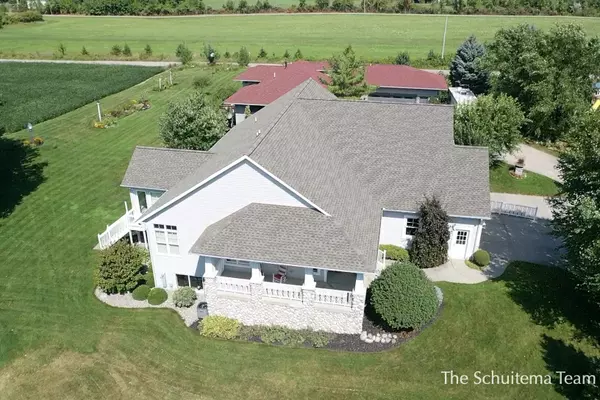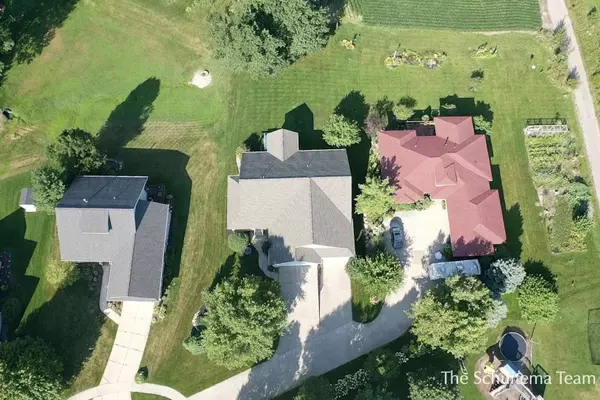$450,000
$450,000
For more information regarding the value of a property, please contact us for a free consultation.
4591 Stable Drive Hudsonville, MI 49426
3 Beds
3 Baths
1,630 SqFt
Key Details
Sold Price $450,000
Property Type Single Family Home
Sub Type Single Family Residence
Listing Status Sold
Purchase Type For Sale
Square Footage 1,630 sqft
Price per Sqft $276
Municipality Jamestown Twp
Subdivision Bridlewood
MLS Listing ID 23062661
Sold Date 10/10/23
Style Ranch
Bedrooms 3
Full Baths 2
Half Baths 1
HOA Fees $12/ann
HOA Y/N true
Originating Board Michigan Regional Information Center (MichRIC)
Year Built 2003
Annual Tax Amount $2,023
Tax Year 2022
Lot Size 0.382 Acres
Acres 0.38
Lot Dimensions 30.32 x 507.58
Property Description
First time on the market for this custom home built to withstand the test of time! As you drive up to your private drive, you'll notice your large concrete porch to take in the serene area. No attention to detail was overlooked in this one-owner home. (Ask your Realtor for the Home Upgrades List!). Loads of natural light abound through the high-end Eagle windows shining on an open floor plan, main floor laundry, main floor master suite, 4 season porch, expansive sitting room with gas fireplace, and a large chef's kitchen. The lower level includes two more large bedrooms with large storage areas, a full bathroom, a great room, and an almost 500 square foot finished workshop. There is no shortage of storage, including a full storage area underneath the concrete porch. Basement also includes heated floors! You're able to walk out to your super rare built-in 3rd stall garage/barn. This is a rare gem and handy to have, a 16' x 57' area with 16' walls, the opportunities truly are endless! A true rarity with careful thought-out planning done by the owners of this custom home. These types of homes don't come up often! OPEN HOUSE CANCELED heated floors! You're able to walk out to your super rare built-in 3rd stall garage/barn. This is a rare gem and handy to have, a 16' x 57' area with 16' walls, the opportunities truly are endless! A true rarity with careful thought-out planning done by the owners of this custom home. These types of homes don't come up often! OPEN HOUSE CANCELED
Location
State MI
County Ottawa
Area Grand Rapids - G
Direction 22nd, West on Bridlewood Dr., North on Stable Dr.
Rooms
Other Rooms Second Garage
Basement Daylight, Walk Out, Full
Interior
Interior Features Kitchen Island, Eat-in Kitchen
Heating Forced Air, Natural Gas
Cooling Central Air
Fireplaces Number 1
Fireplaces Type Family
Fireplace true
Window Features Low Emissivity Windows
Appliance Dryer, Washer, Dishwasher, Microwave, Oven, Range, Refrigerator
Exterior
Exterior Feature Porch(es)
Parking Features Attached, Concrete, Driveway
Garage Spaces 5.0
Utilities Available Natural Gas Available, Cable Available, Natural Gas Connected, Cable Connected
View Y/N No
Street Surface Paved
Garage Yes
Building
Lot Description Level, Cul-De-Sac
Story 1
Sewer Public Sewer
Water Public
Architectural Style Ranch
Structure Type Vinyl Siding,Stone
New Construction No
Schools
School District Hudsonville
Others
Tax ID 70-18-03-151-018
Acceptable Financing Cash, FHA, VA Loan, Conventional
Listing Terms Cash, FHA, VA Loan, Conventional
Read Less
Want to know what your home might be worth? Contact us for a FREE valuation!

Our team is ready to help you sell your home for the highest possible price ASAP







