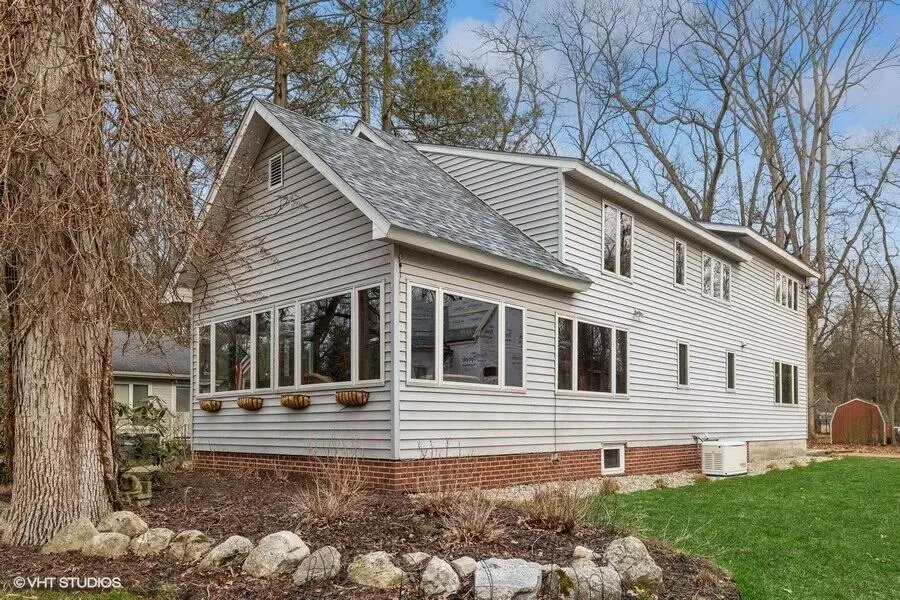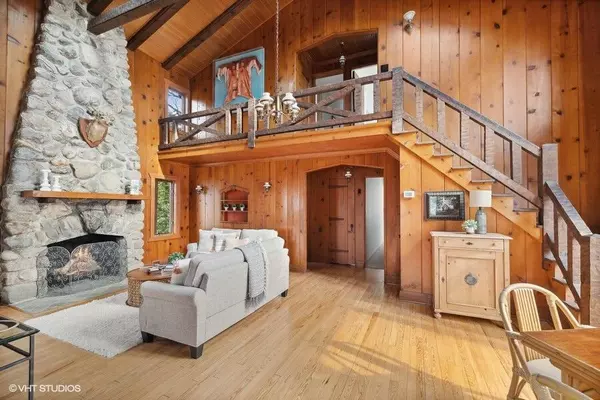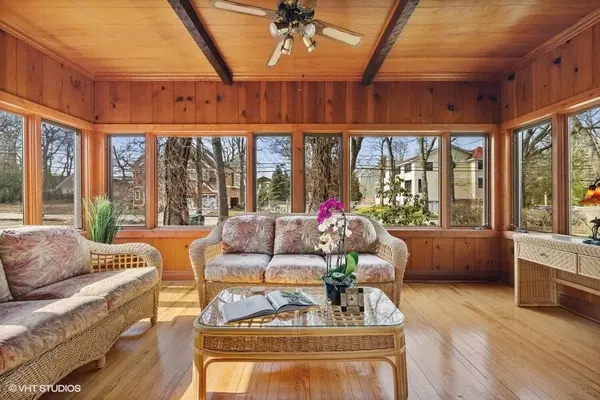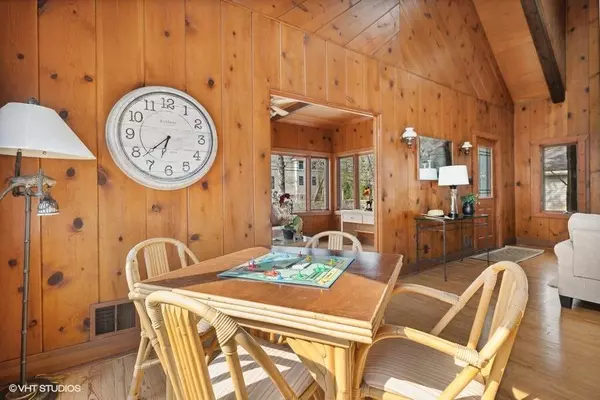$1,000,111
$1,150,000
13.0%For more information regarding the value of a property, please contact us for a free consultation.
3983 Ponchartrain Drive New Buffalo, MI 49117
5 Beds
5 Baths
3,150 SqFt
Key Details
Sold Price $1,000,111
Property Type Single Family Home
Sub Type Single Family Residence
Listing Status Sold
Purchase Type For Sale
Square Footage 3,150 sqft
Price per Sqft $317
Municipality Michiana Vllg
MLS Listing ID 23009459
Sold Date 10/06/23
Style Other
Bedrooms 5
Full Baths 5
Originating Board Michigan Regional Information Center (MichRIC)
Year Built 1935
Annual Tax Amount $7,761
Tax Year 2022
Lot Size 0.270 Acres
Acres 0.27
Lot Dimensions 81.50 x 150
Property Description
The Best of both worlds is what you will find in this Michiana Michigan home. A perfectly preserved vintage cottage with gorgeous original knotty pine wood work throughout, soaring wood beamed ceiling and a two-story stone fireplace great you when entering the home. The front porch was converted to a four-season room, adding even more space to entertain family and friends. Both spaces are surrounded by additional windows and skylights making them bright and inviting. In the newer part of the home there is a large kitchen with high end appliances, large L shaped island for additional seating, abundant cabinetry for storage all open to the dining and additional living area. Bring the outside in on those beautiful days with sliding doors that surround this space, or bring the party out onto the back deck with fire pit area. Also on the main level is a newer primary ensuite bedroom, with sliding doors onto the back deck. The second-floor addition has four bedrooms with vaulted ceilings, all plus sized and with their own unique character like a second level balcony, attached bathroom or large alcove for an office space, kids bunk/crib area or a peaceful reading nook. In the full basement with separate outside entrance there is a bathroom and two separate shower rooms to wash away the sand from a day spent at the beach. Basement also has a rec room area for ping pong or pool table, a laundry area, workshop area and 6 additional walk-in storage areas. The beaches of Lake Michigan are one block away from this home. Hop in your golf cart or stroll the winding streets to the Newly designed Michiana Village park for the playground, bocce ball, tennis, pickle ball and basketball courts or the covered gazebo for a picnic. You will enjoy this neighborhood's charm and character and will love being so close to the lake whether this is your vacation home or full-time residence. Get ready to make memories here for years to come. the back deck with fire pit area. Also on the main level is a newer primary ensuite bedroom, with sliding doors onto the back deck. The second-floor addition has four bedrooms with vaulted ceilings, all plus sized and with their own unique character like a second level balcony, attached bathroom or large alcove for an office space, kids bunk/crib area or a peaceful reading nook. In the full basement with separate outside entrance there is a bathroom and two separate shower rooms to wash away the sand from a day spent at the beach. Basement also has a rec room area for ping pong or pool table, a laundry area, workshop area and 6 additional walk-in storage areas. The beaches of Lake Michigan are one block away from this home. Hop in your golf cart or stroll the winding streets to the Newly designed Michiana Village park for the playground, bocce ball, tennis, pickle ball and basketball courts or the covered gazebo for a picnic. You will enjoy this neighborhood's charm and character and will love being so close to the lake whether this is your vacation home or full-time residence. Get ready to make memories here for years to come.
Location
State MI
County Berrien
Area Southwestern Michigan - S
Direction Left on Grand Beach Rd, right on Dogwood, left on Ridgeview to Ponchartrain
Rooms
Other Rooms High-Speed Internet
Basement Daylight, Full
Interior
Interior Features Ceiling Fans, Ceramic Floor, Generator, Humidifier, Laminate Floor, Wood Floor, Kitchen Island, Eat-in Kitchen
Heating Forced Air, Natural Gas
Cooling Central Air
Fireplaces Number 1
Fireplaces Type Wood Burning, Living
Fireplace true
Appliance Dryer, Washer, Built-In Gas Oven, Disposal, Cook Top, Dishwasher, Freezer, Microwave, Oven, Refrigerator
Exterior
Parking Features Asphalt, Driveway
Community Features Lake
Utilities Available Electricity Connected, Telephone Line, Natural Gas Connected, Cable Connected, Public Water
Waterfront Description All Sports
View Y/N No
Roof Type Asphalt
Street Surface Paved
Garage No
Building
Lot Description Wooded
Story 2
Sewer Septic System
Water Public
Architectural Style Other
New Construction No
Schools
School District New Buffalo
Others
Tax ID 11-41-4870-0054-02-0
Acceptable Financing Cash, Conventional
Listing Terms Cash, Conventional
Read Less
Want to know what your home might be worth? Contact us for a FREE valuation!

Our team is ready to help you sell your home for the highest possible price ASAP






