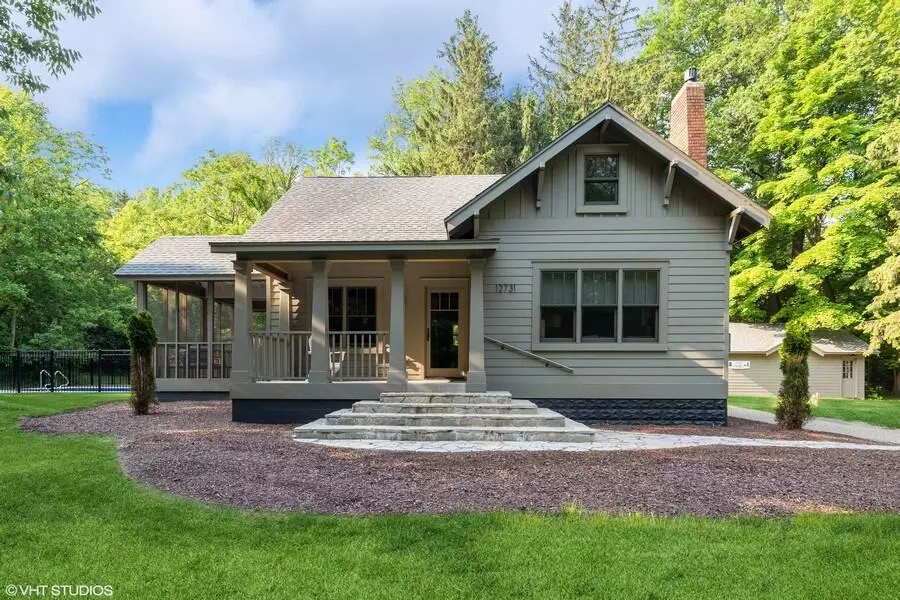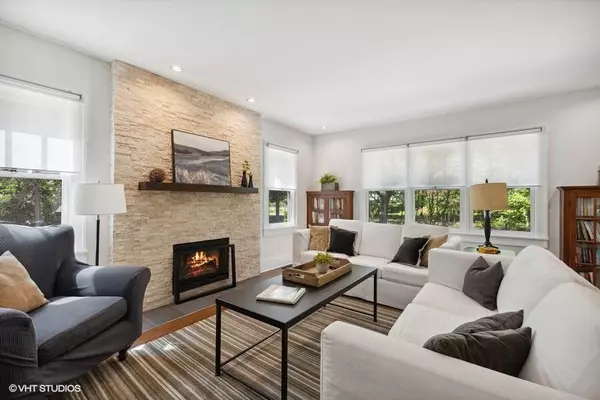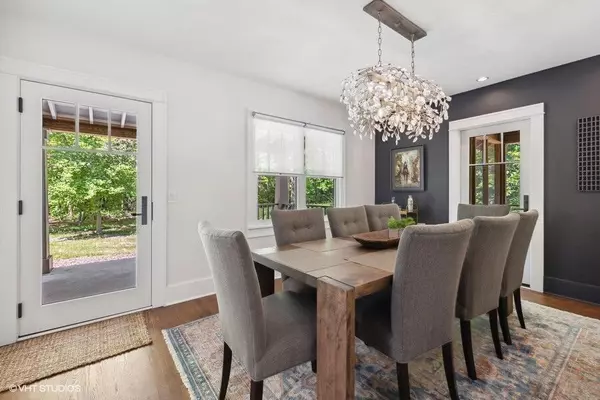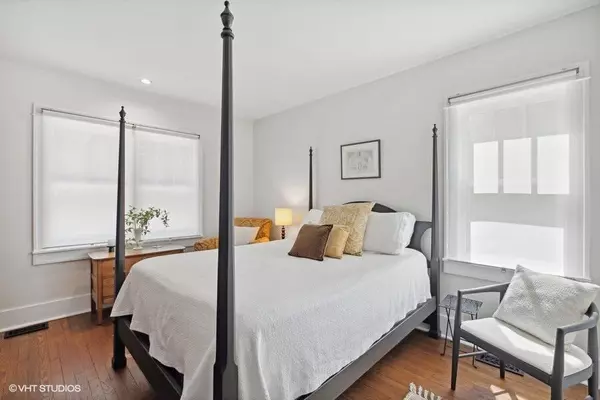$1,250,000
$1,290,000
3.1%For more information regarding the value of a property, please contact us for a free consultation.
12731 Red Arrow Highway Sawyer, MI 49125
4 Beds
3 Baths
2,100 SqFt
Key Details
Sold Price $1,250,000
Property Type Single Family Home
Sub Type Single Family Residence
Listing Status Sold
Purchase Type For Sale
Square Footage 2,100 sqft
Price per Sqft $595
Municipality Chikaming Twp
MLS Listing ID 23023216
Sold Date 10/05/23
Style Craftsman
Bedrooms 4
Full Baths 3
Originating Board Michigan Regional Information Center (MichRIC)
Year Built 1931
Annual Tax Amount $8,534
Tax Year 2022
Lot Size 8.500 Acres
Acres 8.5
Lot Dimensions irregular
Property Description
Prepare to be enchanted by this impeccably restored home and estate situated on an expansive 8.5-acre mixed-use property in the quaint town of Sawyer. The result of a meticulous collaboration between an Architect, Interior Designer, and Developer, this property showcases a magnificent Arts & Crafts inspired dwelling that embodies the quintessential Michigan Lake House Vernacular. Encompassing over 2340 square feet of living space across a 3-bedroom, 2-bathroom main house and a 1-bedroom, 1-bathroom casita (240 SQFT), this residence pays homage to its historic roots while embracing contemporary elements. The embodiment of handcrafted excellence and distinctive style, this refined abode emanates a sense of refinement and sophistication. Imagine crafting a special enclave nestled among the pine trees or establishing a business that captures the essence of Harbor Country. Alternatively, relish in the pleasures of residing in a thoughtfully restored Michigan residence, enveloped by your own woodland paths. This property empowers you to fulfill your dreams while immersing yourself in nostalgia, history, and natural splendor.
The main house spans 2,350 square feet and has undergone meticulous restoration. It boasts four bedrooms, three full baths, an expansive screened porch, a family room, and a full basement. The galley kitchen strikes the perfect balance between functionality and style. The cottage, equally restored to perfection, provides an additional 240 square feet of living space, complete with a kitchenette, a living area featuring a Murphy bed that seamlessly folds into the wall, and a minisplit heating/cooling system. Numerous enhancements have been integrated to ensure contemporary comfort and efficiency throughout the property. Schedule your private tour today. Imagine crafting a special enclave nestled among the pine trees or establishing a business that captures the essence of Harbor Country. Alternatively, relish in the pleasures of residing in a thoughtfully restored Michigan residence, enveloped by your own woodland paths. This property empowers you to fulfill your dreams while immersing yourself in nostalgia, history, and natural splendor.
The main house spans 2,350 square feet and has undergone meticulous restoration. It boasts four bedrooms, three full baths, an expansive screened porch, a family room, and a full basement. The galley kitchen strikes the perfect balance between functionality and style. The cottage, equally restored to perfection, provides an additional 240 square feet of living space, complete with a kitchenette, a living area featuring a Murphy bed that seamlessly folds into the wall, and a minisplit heating/cooling system. Numerous enhancements have been integrated to ensure contemporary comfort and efficiency throughout the property. Schedule your private tour today.
Location
State MI
County Berrien
Area Southwestern Michigan - S
Direction Red Arrow Highway to approx quarter mile North of stop light at Red Arrow and Sawyer Road. Property is on your right. You'll see the Quonset hut at the front of the property.
Rooms
Basement Full
Interior
Interior Features Water Softener/Owned, Wet Bar, Wood Floor
Heating Forced Air, Natural Gas
Cooling Central Air
Fireplaces Number 1
Fireplaces Type Gas Log, Living
Fireplace true
Window Features Screens,Insulated Windows
Appliance Dryer, Washer, Built-In Gas Oven, Dishwasher, Oven, Refrigerator
Exterior
Exterior Feature Fenced Back, Scrn Porch, Other, Porch(es), Patio, Deck(s)
Parking Features Driveway, Gravel
Garage Spaces 2.0
Pool Outdoor/Inground
Utilities Available Natural Gas Connected, High-Speed Internet Connected
View Y/N No
Street Surface Unimproved
Garage Yes
Building
Lot Description Wooded
Story 2
Sewer Septic System
Water Well
Architectural Style Craftsman
Structure Type Hard/Plank/Cement Board
New Construction No
Schools
School District River Valley
Others
Tax ID 11-07-0002-0053-00-1
Acceptable Financing Cash, Conventional
Listing Terms Cash, Conventional
Read Less
Want to know what your home might be worth? Contact us for a FREE valuation!

Our team is ready to help you sell your home for the highest possible price ASAP






